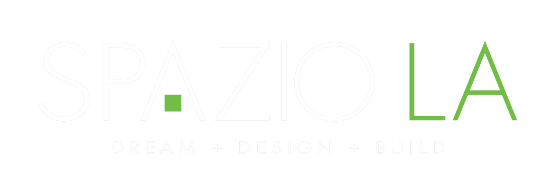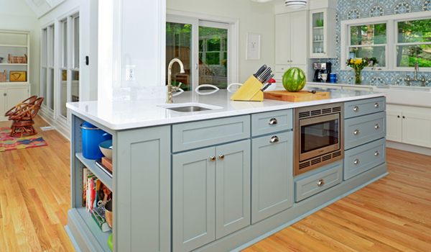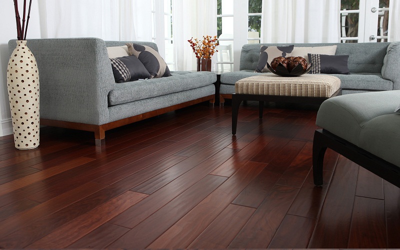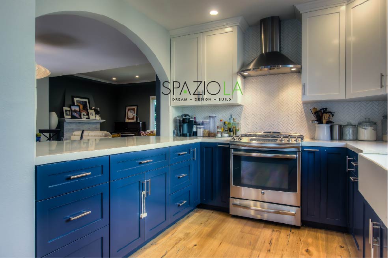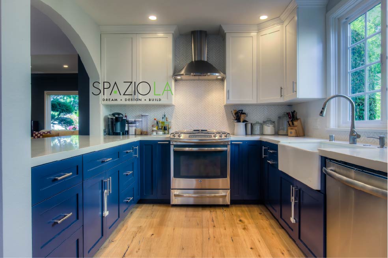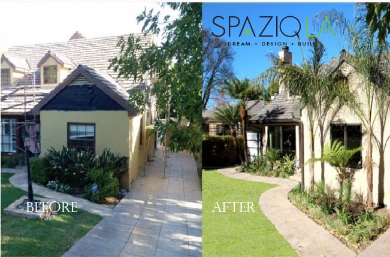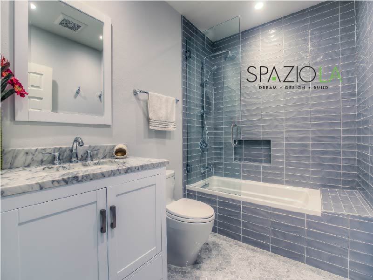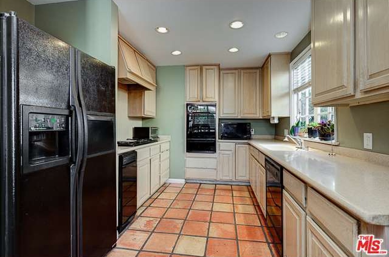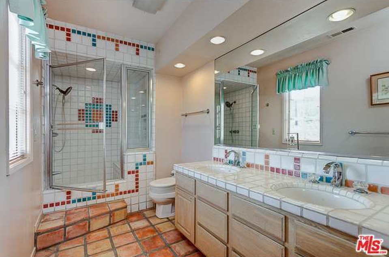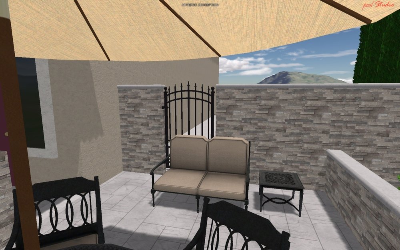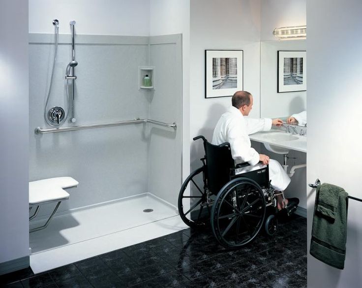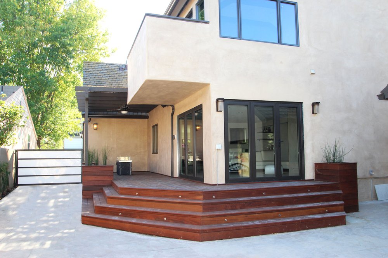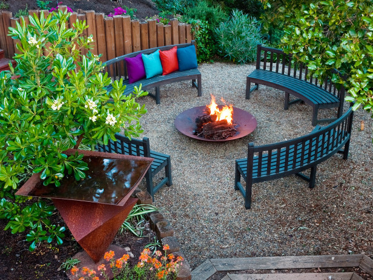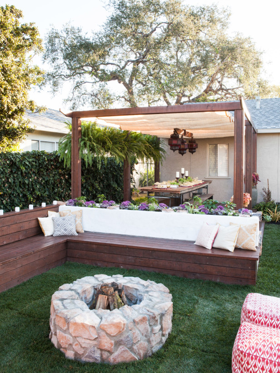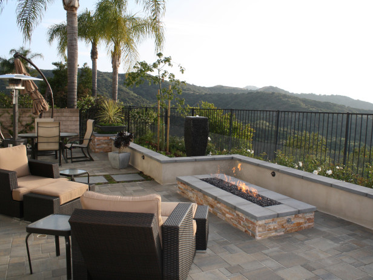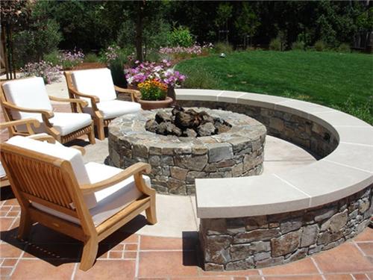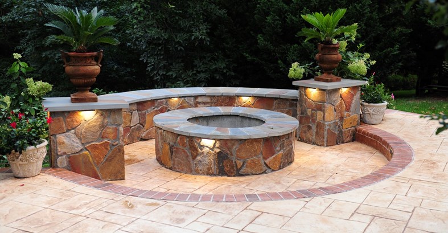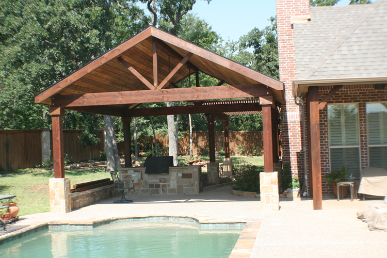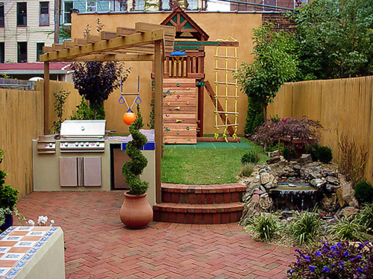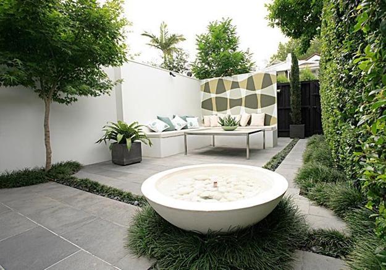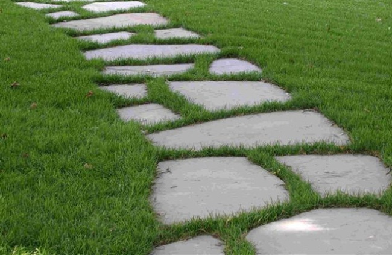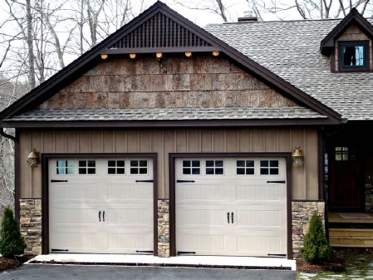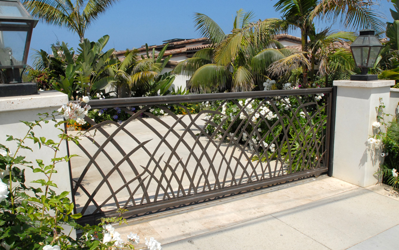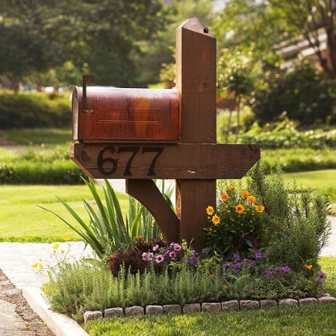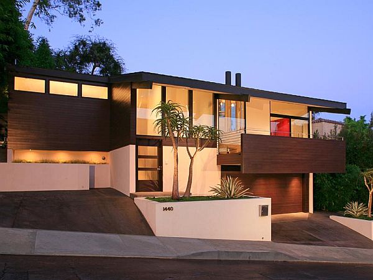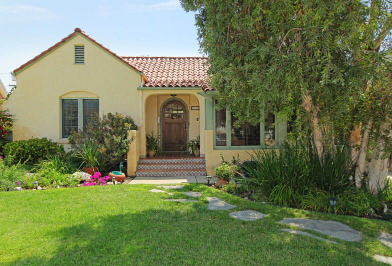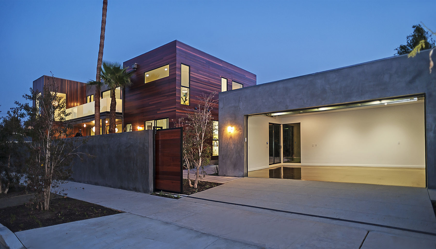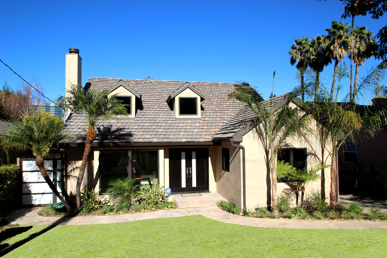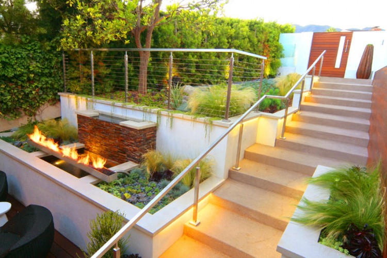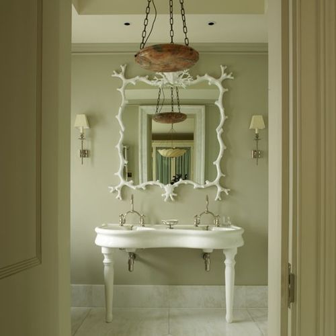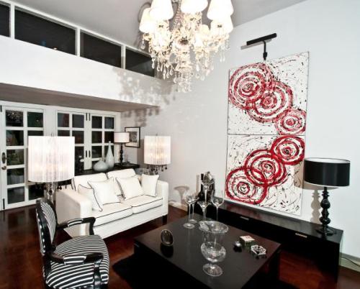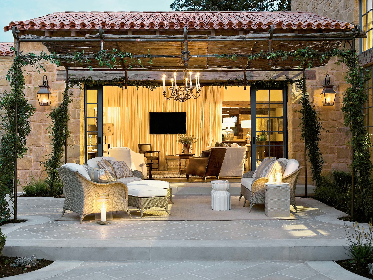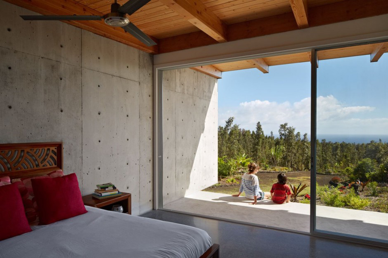Soft colors take over kitchens 2016
/Soft color take over kitchens 2016 Good news for 2016 if you are in the process of changing your current kitchen color pallet or you are designing a new remodel. Color trends are changing dramatically and you are in the color changing business during the best time yet. Wouldn’t you just hate to have just changed to a bold blue kitchen and then find out bold is out of the question?!
Soft muted colors are taking over kitchens this year. Bold is no longer the way to go when it comes to kitchen colors. Kitchen colors are changing, according to interior designer Jane Lockhart. Though white motifs will still dominate, everything from cabinets to backsplashes will be done in less saturated tones. “Charcoal, grays and even neutral pastels like pale blue, pale green gray and tinted whites are the new alternative to the standard white,” she says. She also foresees kitchens sporting lighter wood tones, including walnuts, whitewashed woods and white oak in rift grain. Metals are sneaking into the kitchen again.
There has been a revival of warm toned metal accents in the kitchen. While the last few decades seemed to be all about stainless steel and chrome, lately gold, brass, and copper have been making a strong comeback for cabinet hardware, other accent areas, and decor or appliances- such as a row of copper pans hanging above the stove. When it comes to color pairings for the rest of the kitchen, there are multiple possibilities. Black and white give off a luxe feel when paired with gold or brass, cream works well with all three, and you can also go for subtle contrast by pairing cool pastels with warm metal accents.
The trend of two toned cabinets that started back in 2015 will continue this year. This trend is basically combining 2 different colors of cabinets. This could be uppers in one color, bottoms in a different one, or the whole kitchen cabinets in one color and the island in a different tone. To achieve this look and make your kitchen look larger, pain the upper cabinets a lighter color than the lower cabinets.
For other remodeling ideas, stay tuned to our blog.
