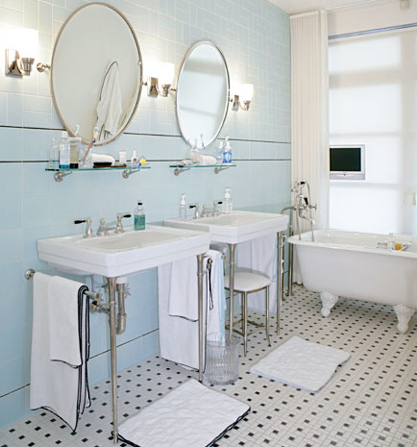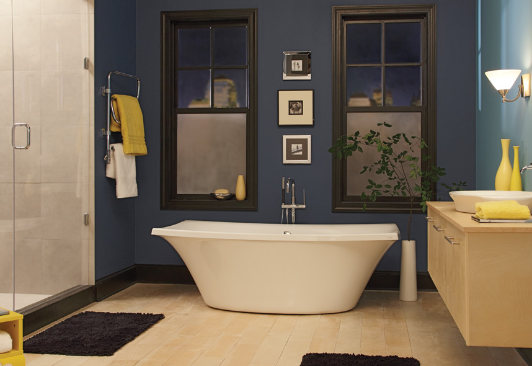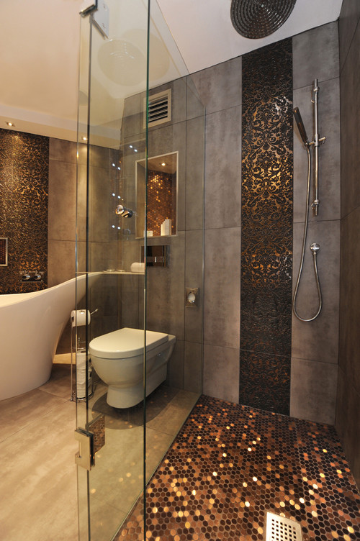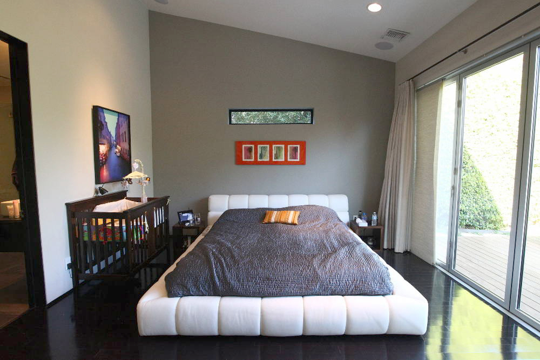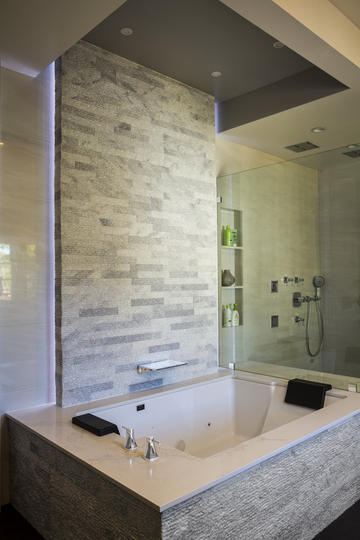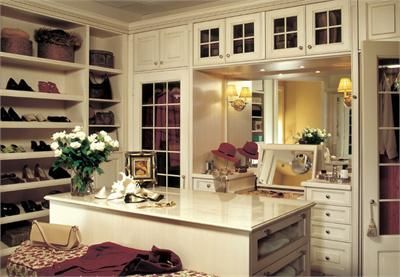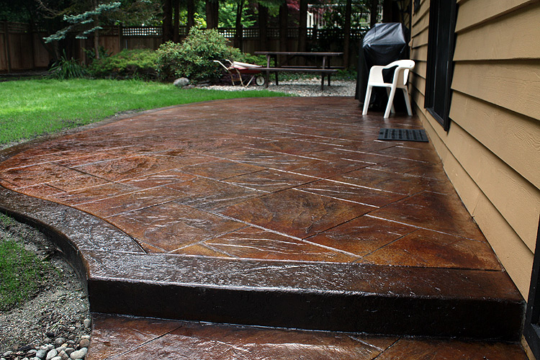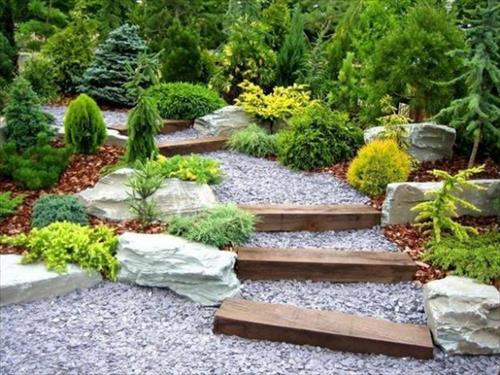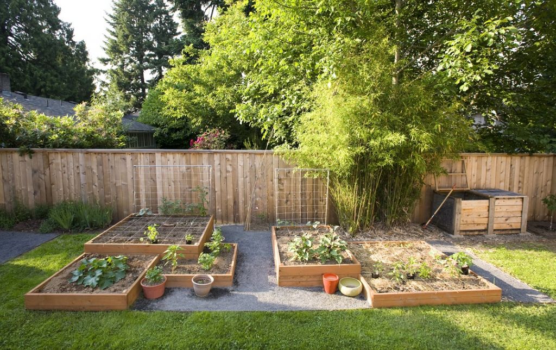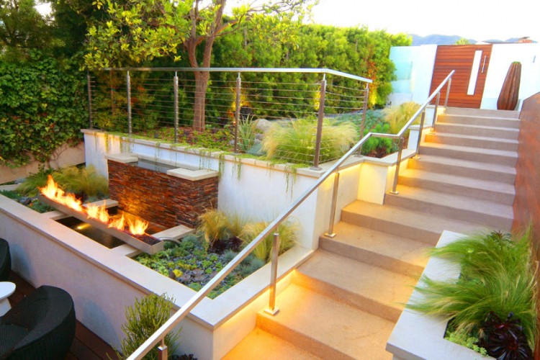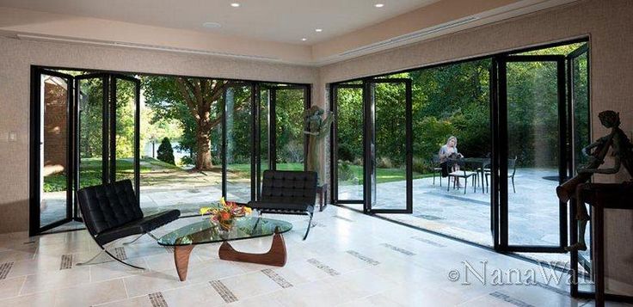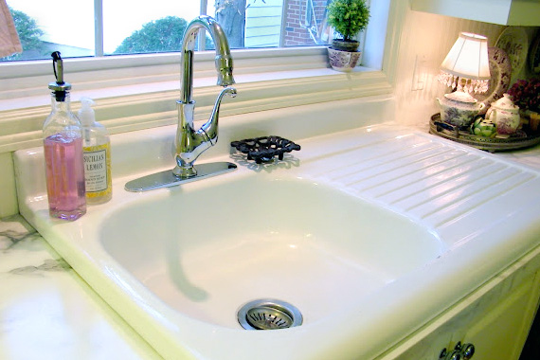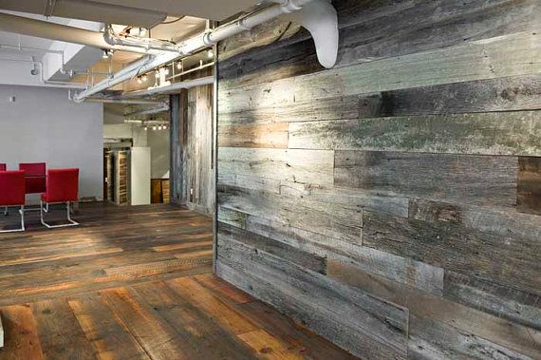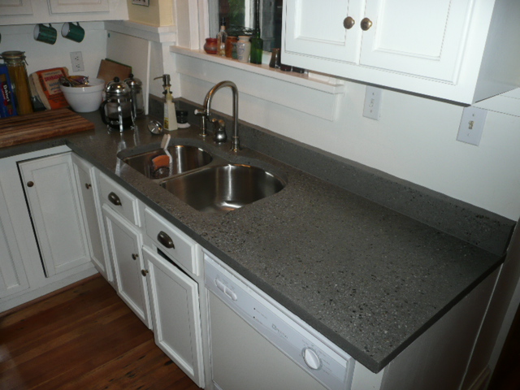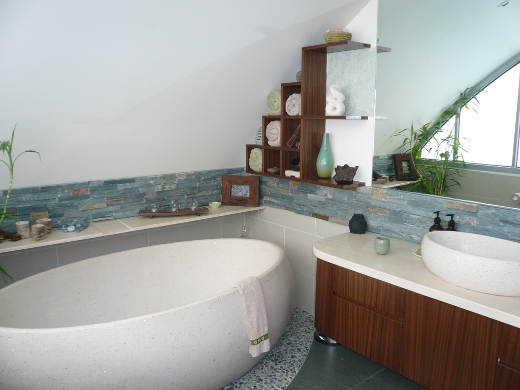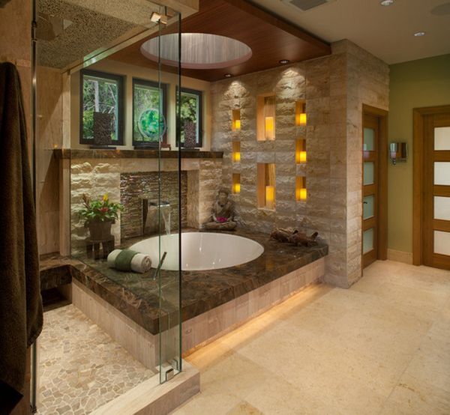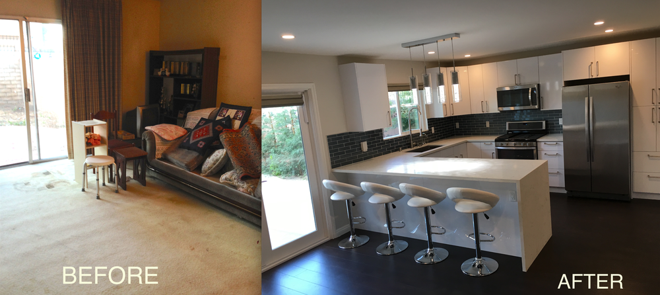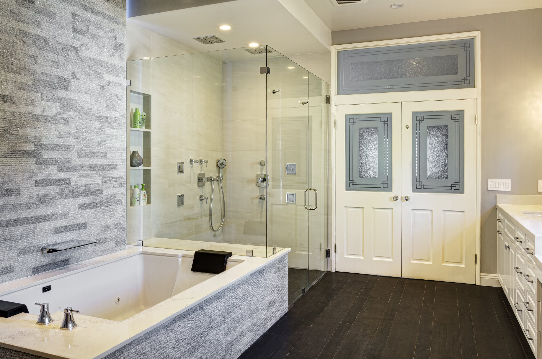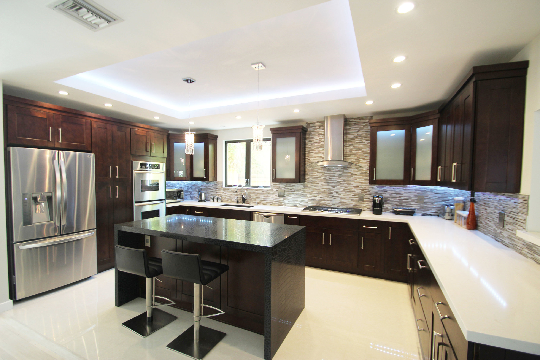Common remodeling terminology
Is it just me or are there too many terms and construction words that make remodeling even more confusing than it has to be? Before you take on a remodeling project, get hip with the words you will hear on a daily basis. This may help you get what you want with your project and prevent a complete remodel fail. Plus your remodel team will be very impressed when you know just what they are talking about.
A/C - An abbreviation for air conditioner or air conditioning.
A/C Condenser - The outside fan unit of the air conditioning system. It removes the heat from the Freon gas, 'turns' the gas back into a liquid, and pumps the liquid back to the coil in the furnace.
A/C Disconnect - The main electrical ON-OFF switch near the A/C condenser.
ABS - A type of black plastic pipe commonly used for waste water lines.
Aerator - The round screened screw-on tip of a sink spout. It mixes water and air for a smooth flow.
Aggregate - A mixture of sand and stone and a major component of concrete.
Air Space - The area between insulation facing and interior of exterior wall coverings.
Allowance - A sum of money set aside in the construction contract for items which have not been selected and specified in the construction contract. For example, selection of tile as a flooring may require an allowance for an underlayment material, or an electrical a
Ampere - A unit of electrical current or volume--see 'Voltage.' Most homes have an electrical service 'entrance' package of 125 or 200 amps. Some older homes have 60 or 100 amp 'entrances'.
Appraisal - An expert valuation of property.
Architect - One who has completed a course of study in building and design, and is licensed by the state as an architect. One who draws up plans and sometimes supervises the construction of homes.
Asbestos - A common form of magnesium silicate used in various construction products due to its stability and resistance to fire. Asbestos exposure, by inhaling loose asbestos fibers, is associated with various forms of lung disease.
Assessment - A tax levied on a property, or a value placed on the worth of a property.
Assumption - Allows a buyer to assume responsibility for an existing loan instead of getting a new loan. The assumption may have to be approved by the lender.
Attic Ventilators - Screened openings in houses to allow for ventilation of an attic space.
B
Backing - Frame lumber installed between the wall studs to give additional support for drywall or an interior trim related item, such as handrail brackets, cabinets, and towel bars. In this way, items are screwed and mounted into solid wood rather than weak drywall
Backout - Work the framing contractor does after the mechanical (heating, plumbing & electrical) subcontractors finish their phase of work at the rough stage prior to insulating to get the home ready for a municipal frame inspection. Generally, the framing contract
Backset - The term backset is used to explain the distance from the edge of the door to the center of the hole drilled for your knob, lever or deadbolt.
Baffles - Device to help achieve a ventilation space between insulation and roof sheathing. It helps assure air flow from the eave vents in attics and cathedral ceilings.
Ballast - A transformer that steps up the voltage in a florescent lamp.
Balusters - Vertical members in a railing used between a top rail and bottom rail or the stair treads. Sometimes referred to as 'pickets' or 'spindles.'
Balustrade - The rail, posts and vertical balusters along the edge of a stairway or elevated walkway.
Band Joist - Vertical member that forms the perimeter of a floor system in which the floor joists tie in. Also known as the rim joist.
Barrel Vault - A vaulted ceiling of semi-circular shape, creating a dome-like appearance.
Bay window - A composite of three windows, usually made up of a large center unit and two flanking units at 30- or 45-degree angles to the wall.
Beam - A horizontal framing member designed to carry a load from a set of joists or a roof and spanning an open space. Beams are typically 6 inches by 6 inches or 4 inches by 10 inches or larger.
Bi-Level - A home that has two levels which are split to two half levels.
Blue Print(s) - A type of copying method often used for architectural drawings. Usually used to describe the drawing of a structure that is prepared by an architect or designer for the purpose of design and planning, estimating, securing permits and actual construction.
Bond or Bonding - An amount of money that must be on deposit with a governmental agency in order to secure a contractor's license. If, at the conclusion of a project, there is dispute about the work of the contractor or unpaid bills, the bond may be used for payment.
Bonded - An amount of money deposited with a Government Agency which greatly exceeds the minimum requirement.
Bonus Room - A room with no specifically designated function, unlike a living room, bedroom, or kitchen. This room is not included in the initial square footage.
Bottom Plate - The lowest horizontal member of a wall which rests on the rough floor, to which the studding is nailed.
Braced Framing - A construction method in two-story homes in which the frame is reinforced with posts and braces.
Brick Veneer - A vertical facing of brick laid against and fastened to sheathing of a framed wall or tile wall construction.
Builder's Risk Insurance - Insurance coverage on a construction project during construction, including extended coverage that may be added for the contract for the customer's protections.
Building Code - A comprehensive set of laws that controls the construction or remodeling of a home or other structure.
Bull Nose Drywall - Rounded drywall corners.
C
Cantilever - A projecting structure supported on one end, such as a balcony.
Casing - Molding of various widths, thickness and shapes applied to the framework of window and door units.
Caulking - A flexible material used to seal a gap between two surfaces e.g. between pieces of siding or the corners in tub walls.
Cavity - The empty space between studs or joists to place insulation batts.
Central Air Conditioning - A system which uses ducts to distribute cooled and/or dehumidified air to more than one room or uses pipes to distribute chilled water to heat exchangers in more than one room, and is not plugged into an electrical convenience outlet.
Change Order - A written construction document which modifies the plans and specifications and/or the price of the construction contract.
Chip board - A manufactured wood panel composed of 1- and 2-inch wood chips and glue. It is often incorrectly used as a substitute for plywood. Chip board is also known as OSB.
Circuit Breaker - A device that looks like a switch and is located inside the electrical panel or circuit breaker box in a home or building. A regular circuit breaker switch is designed to shut off the power to the portion of the home it controls and also limits the amount of current to the circuit that is connected to it.
Coffered Ceiling - A ceiling with recessed square panels, bordered with trim for ornamental purposes.
Concrete Board - A panel composed of concrete and fiberglass usually used as a tile backing material.
Conduit - A tube or duct for enclosing electric wires or other cables.
Construction Contract - A legal document that includes the specifics of what-when-where-how-how much and by whom of a construction project. It usually includes the contractors registration number, a statement of work quality such as 'Standard Practices of the Trades.'
Construction Documents - All drawings, specifications and addenda associated with a specific construction project.
Contractor - One who is licensed to perform construction activities.
CPVC - A type of white plastic pipe sometimes used for water supply lines.
Crawlspace Foundation - The space between the ground and the first floor of a home, usually no higher than four feet.
Crawlspace Vent - An opening to allow the passage of air through the unexcavated area under a first floor. Ideally there should be at least two vents per crawlspace.
Crown Molding - A molding used on cornice or wherever an interior angle is to be covered, especially at the ceiling to wall corner.
D
Daisy Chain - A wiring scheme in which device A is wired to device B, device B is wired to device C, etc. The last device is normally wired to a switch or circuit breaker.
De-humidistat - A control mechanism used to operate a mechanical ventilation system based upon the relative humidity in the home.
Dentil - One of a series of small projecting rectangular blocks forming a molding under an overhang, most common in colonial-style homes.
Designer - One who designs houses, interiors, landscaping or other objects. When utilized in the context of residential construction, it usually suggests that a designer is not a licensed architect.
Dormer - A space protruding from the roof of a house, usually including one or more windows.
Double glazing - Use of two panes of glass in a window to increase energy efficiency and provide other performance benefits.
Draw - The amount of progress billings on a contract that is currently available to a contractor under a contract with a fixed payment schedule.
Dry Rot - A common wood-destroying organism that develops when wood-containing material is exposed to moisture and poor air circulation for at least 6 months. Often and incorrectly referred to as dry rot.
Drywall - A wall finish consisting of a manufactured panel made out of gypsum plaster and encased in a thin cardboard. The panels are nailed or screwed onto the framing and the joints are taped and covered with a 'joint compound'.
Duct - A rigid metal or flexible insulated tube, designed to deliver air to and from a furnace or other air-handling unit.
Ductwork - A system of large tubes, pipes or channels (ducts) designed to deliver air to and from a furnace or other air-handling unit.
E
Earthquake Strap - A metal strap used to secure gas hot water heaters to the framing or foundation of a house. It is intended to reduce the chances of having the water heater fall over in an earthquake, causing a gas leak.
Easement - A formal contract that allows a party to use another party's property for a specific purpose. For instance, a sewer easement might allow one party to run a sewer line through a neighbor’s property.
Eave Vent - Vent opening located in the soffit under the eaves of a house to allow the passage of air through the attic and out the roof vents.
Eaves - The projecting overhang at the lower edge of a roof.
Electrical Rough - Work performed by the Electrical Contractor to the point where all outlet, switch, and fixture boxes are installed, and all electrical wires are run (before insulation and drywall).
Electrical Service Panel - Refers to the high-voltage electrical system’s first point of entry into a home beyond the meter.
Electricity - Provides power for lighting, appliances, and heating & cooling in a home. A meter records usage for billing by your local utility.
Elevations - The exterior view of a home design that shows the position of the house relative to the grade of the land.
Estimating - The process of calculating the cost of a project. This can be either a formal or a quick and imprecise process.
Exterior Envelope - The part of the building that consists of all of the elements protecting it from the elements including roofing, siding, windows, exterior doors, porches, flashing trim, caulking, waterproof decking, venting systems, and chimneys
F
Fascia - Horizontal boards attached to rafter/truss ends at the eaves and along gables. Roof drain gutters are attached to the fascia.
Finials - Also called decorative tips, these may come in different shapes, such as balls or pointed steeples, which attach to the top and bottom of a hinge for decoration. Only some hinges will accept these finials.
Fixed (window) - Non-venting or non-operable.
Fixed Price Contract - A contract with a set price for the work.
Flashing - The building component used to connect portions of a roof, deck, or siding material to another surface such as a chimney, wall, or vent pipe. Often made out of various metals, rubber or tar and is mostly intended to prevent water entry.
Flat Ceiling - A ceiling with no change in elevation.
Footing - Trenches of poured concrete around the perimeter of the house and below each pier or column that supports and distributes the weight of the house to the ground.
Forced Air Heating - A common form of heating with natural gas, propane, oil or electricity as a fuel. Air is heated in the furnace and distributed through a set of metal ducts to various areas of the house.
Frame - The enclosure in which window sash or door panels are mounted.
Framer - The carpenter contractor that installs the lumber and erects the frame, flooring system, interior walls, backing, trusses, rafters, decking, installs all beams, stairs, soffits and all work related to the wood structure of the home.
Framing - The structural wood and/or metal elements of most homes. The floor and ceiling framing is called the joist work. Wall framing is usually made out of 2 inches by 4 inches or 2 inches by 6 inch studs.
French hinged door - Hinged door(s) that has (have) wider panel members around the glass.
French sliding door - Sliding door having wider panel members around the glass, giving the appearance of a French hinged door.
Fungal Wood Rot - A common wood-destroying organism that develops when wood-containing material is exposed to moisture and poor air circulation for at least 6 months. Often and incorrectly referred to as dry rot.
Furring Strip - Flat piece of lumber used to build up an irregular framing to an even surface, either the leveling of a part of a wall or ceiling.
G
GFCI, or GFI - Ground Fault Circuit Interrupter- an ultra sensitive plug designed to shut off all electric current. Used in bathrooms, kitchens, exterior waterproof outlets, garage outlets, and "wet areas". Has a small reset button on the plug.
Gable - The end, upper, triangular area of a home, beneath the roof.
Gate valve - A valve that lets you completely stop—but not modulate—the flow within a pipe.
General Contractor - A contractor who enters into a contract with the owner of a project for the construction of the project and who takes full responsibility for its completion, although the contractor
may enter into subcontracts with others for the performance of specific parts or phases of the project.
Glued Laminated Beam (Glulam) - A structural beam composed of wood laminations or lams. The lams are pressure bonded with adhesives to attain a typical thickness of 1 ½". (It looks like 5 or more 2 X 4's are glued together).
Grade - Ground level, or the elevation at any given point. Also the work of leveling dirt. Also the designated quality of a manufactured piece of wood.
Grade beam - A foundation wall that is poured @ level with or just below the grade of the earth. An example is the area where the 8' or 16' overhead garage door "block out" is located, or a lower (walk out basement) foundation wall is poured.
Grain - The direction, size, arrangement, appearance, or quality of the fibers in wood.
Grid - The completed assembly of main and cross tees in a suspended ceiling system before the ceiling panels are installed. Also the decorative slats (munton) installed between glass panels.
Ground - Refers to electricity's habit of seeking the shortest route to earth. Neutral wires carry it there in all circuits. An additional grounding wire or the sheathing of the metal-clad cable or conduit—protects against shock if the neutral leg is interrupted.
Ground fault - Ground Fault Circuit Interrupter (GFCI, GFI) - an ultra sensitive plug designed to shut off all electric current. Used in bathrooms, kitchens, exterior waterproof outlets, garage outlets, and "wet areas". Has a small reset button on the plug.
Groundwater - Water from an aquifer or subsurface water source.
Gyp board - Drywall. Wall board or gypsum- A panel (normally 4' X 8', 10', 12', or 16') made with a core of Gypsum (chalk-like) rock, which covers interior walls and ceilings.
Gypsum plaster - Gypsum formulated to be used with the addition of sand and water for base-coat plaster.
H
Hazard insurance - Protection against damage caused by fire, windstorms, or other common hazards. Many lenders require borrowers to carry it in an amount at least equal to the mortgage.
Header - (a) A beam placed perpendicular to joists and to which joists are nailed in framing for a chimney, stairway, or other opening. (b) A wood lintel. (c) The horizontal structural member over an opening (for example over a door or window).
Hearth - The fireproof area directly in front of a fireplace. The inner or outer floor of a fireplace usually made of brick, tile, or stone.
Heating load - The amount of heating required to keep a building at a specified temperature during the winter, usually 65° F, regardless of outside temperature.
Heat meter - An electrical municipal inspection of the electric meter breaker panel box.
Heat pump - A mechanical device which uses compression and decompression of gas to heat and/or cool a house.
Heat Rough - Work performed by the Heating Contractor after the stairs and interior walls are built. This includes installing all duct work and flue pipes. Sometimes, the furnace and fireplaces are installed at this stage of construction.
Heat Trim - Work done by the Heating Contractor to get the home ready for the municipal Final Heat Inspection. This includes venting the hot water heater, installing all vent grills, registers, air conditioning services, turning on the furnace, installing thermostats, venting ranges and hoods, and all other heat related work.
Hip - A roof with four sloping sides. The external angle formed by the meeting of two sloping sides of a roof.
Hip roof - A roof that rises by inclined planes from all four sides of a building.
Humidifier - An appliance normally attached to the furnace, or portable unit device designed to increase the humidity within a room or a house by means of the discharge of water vapor.
Hurricane clip - Metal straps that are nailed and secure the roof rafters and trusses to the top horizontal wall plate. Sometimes called a Teco clip.
H V A C - An abbreviation for Heat, Ventilation, and Air Conditioning.
I
Incandescent lamp - A lamp employing an electrically charged metal filament that glows at white heat. A typical light bulb.
Index - The interest rate or adjustment standard that determines the changes in monthly payments for an adjustable rate loan.
Infiltration - The passage of air from indoors to outdoors and vice versa; term is usually associated with drafts from cracks, seams or holes in buildings.
Insulation - Any material high in resistance to heat transmission that, when placed in the walls, ceiling, or floors of a structure, and will reduce the rate of heat flow.
Interior finish - Material used to cover the interior framed areas of walls and ceilings.
Irrigation - Lawn sprinkler system.
J
J Channel - Metal edging used on drywall to give the edge a better finished appearance when a wall is not "wrapped" Generally, basement stairway walls have drywall only on the stair side. J Channel is used on the vertical edge of the last drywall sheet.
Joint - The location between the touching surfaces of two members or components joined and held together by nails, glue, cement, mortar, or other means.
Joint cement or Joint compound - A powder that is usually mixed with water and used for joint treatment in gypsum-wallboard finish. Often called "spackle" or drywall mud.
Joist - Wooden 2 X 8's, 10's, or 12's that run parallel to one another and support a floor or ceiling, and supported in turn by larger beams, girders, or bearing walls.
K
Keeper - The metal latch plate in a door frame into which a doorknob plunger latches.
Kilowatt (kw) - One thousand watts. A kilowatt hour is the base unit used in measuring electrical consumption. Also see watt.
Knot - In lumber, the portion of a branch or limb of a tree that appears on the edge or face of the piece.
Laminating - Bonding together two or more layers of materials.
Landing - A platform between flights of stairs or at the termination of a flight of stairs. Often used when stairs change direction. Normally no less than 3 ft. X 3 ft. square.
Lap - To cover the surface of one shingle or roll with another.
Latch - A beveled metal tongue operated by a spring-loaded knob or lever. The tongue's bevel lets you close the door and engage the locking mechanism, if any, without using a key. Contrasts with dead bolt.
Ledger (for a Structural Floor) - The wooden perimeter frame lumber member that bolts onto the face of a foundation wall and supports the wood structural floor.
Ledger strip - A strip of lumber nailed along the bottom of the side of a girder on which joists rest.
Level - True horizontal. Also a tool used to determine level.
Load bearing wall - Includes all exterior walls and any interior wall that is aligned above a support beam or girder. Normally, any wall that has a double horizontal top plate.
Lookout - A short wood bracket or cantilever that supports an overhang portion of a roof.
Mantel - The shelf above a fireplace opening. Also used in referring to the decorative trim around a fireplace opening.
Manufactured wood - A wood product such as a truss, beam, gluelam, microlam or joist which is manufactured out of smaller wood pieces and glued or mechanically fastened to form a larger piece. Often used to create a stronger member which may use less wood. See also Oriented Strand Board.
Masonry - Stone, brick, concrete, hollow-tile, concrete block, or other similar building units or materials. Normally bonded together with mortar to form a wall.
Mastic - A pasty material used as a cement (as for setting tile) or a protective coating (as for thermal insulation or waterproofing).
Metal lath - Sheets of metal that are slit to form openings within the lath. Used as a plaster base for walls and ceilings and as reinforcing over other forms of plaster base.
Millwork - Generally all building materials made of finished wood and manufactured in millwork plants. Includes all doors, window and door frames, blinds, mantels, panel work, stairway components (balusters, rail, etc.), moldings, and interior trim. Does not include flooring, ceiling, or siding.
Miter joint - The joint of two pieces at an angle that bisects the joining angle. For example, the miter joint at the side and head casing at a door opening is made at a 45° angle.
Molding - A wood strip having an engraved, decorative surface.
Mortar - A mixture of cement (or lime) with sand and water used in masonry work.
Muriatic acid - Commonly used as a brick cleaner after masonry work is completed.
N
Nail inspection - An inspection made by a municipal building inspector after the drywall material is hung with nails and screws (and before taping).
Natural finish - A transparent finish which does not seriously alter the original color or grain of the natural wood. Natural finishes are usually provided by sealers, oils, varnishes, water repellent preservatives, and other similar materials.
NEC (National Electrical Code) - A set of rules governing safe wiring methods. Local codes—which are backed by law—may differ from the NEC in some ways.
Neutral wire - Usually color-coded white, this carries electricity from an outlet back to the service panel. Also see hot wire and ground.
Nonbearing wall - A wall supporting no load other than its own weight.
Nosing - The projecting edge of a molding or drip or the front edge of a stair tread.
O
OC (On Center) - The measurement of spacing for studs, rafters, and joists in a building from the center of one member to the center of the next.
Outrigger - An extension of a rafter beyond the wall line. Usually a smaller member nailed to a larger rafter to form a cornice or roof overhang.
Outside corner - The point at which two walls form an external angle, one you usually can walk around.
Overhang - Outward projecting eave-soffit area of a roof; the part of the roof that hangs out or over the outside wall. See also Cornice.
P
Padding - A material installed under carpet to add foot comfort, isolate sound, and to prolong carpet life.
Pad out, pack out - To shim out or add strips of wood to a wall or ceiling in order that the finished ceiling/wall will appear correct.
Paint - A combination of pigments with suitable thinners or oils to provide decorative and protective coatings. Can be oil based or latex water based.
Pallets - Wooden platforms used for storing and shipping material. Forklifts and hand trucks are used to move these wooden platforms around.
Panel - A thin flat piece of wood, plywood, or similar material, framed by stiles and rails as in a door (or cabinet door), or fitted into grooves of thicker material with molded edges for decorative wall treatment.
Paper, building - A general term for papers, felts, and similar sheet materials used in buildings without reference to their properties or uses. Generally comes in long rolls.
Parapet - A wall placed at the edge of a roof to prevent people from falling off.
Parting stop or strip - A small wood piece used in the side and head jambs of double hung windows to separate the upper sash from the lower sash.
Particle board - Plywood substitute made of course sawdust that is mixed with resin and pressed into sheets. Used for closet shelving, floor underlayment, stair treads, etc.
Partition - A wall that subdivides spaces within any story of a building or room.
Paver, paving – Materials, commonly masonry, laid down to make a firm, even surface.
Payment schedule - A pre-agreed upon schedule of payments to a contractor usually based upon the amount of work completed. Such a schedule may include a deposit prior to the start of work. There may also be a temporary 'retainer' (5-10% of the total cost of the job) at the end of the contract for correcting any small items which have not been completed or repaired.
Pedestal - A metal box installed at various locations along utility easements that contain electrical, telephone, or cable television switches and connections.
Penalty clause - A provision in a contract that provides for a reduction in the amount otherwise payable under a contract to a contractor as a penalty for failure to meet deadlines or for failure of the project to meet contract specifications.
Penny - As applied to nails, it originally indicated the price per hundred. The term now series as a measure of nail length and is abbreviated by the letter "d". Normally, 16d (16 "penny") nails are used for framing.
Percolation test or perc. Test - Tests that a soil engineer performs on earth to determine the feasibility of installing a leech field type sewer system on a lot. A test to determine if the soil on a proposed building lot is capable of absorbing the liquid affluent from a septic system.
Performance bond - An amount of money (usually 10% of the total price of a job) that a contractor must put on deposit with a governmental agency as an insurance policy that guarantees the contractors' proper and timely completion of a project or job.
Perimeter drain - 3" or 4" perforated plastic pipe that goes around the perimeter (either inside or outside) of a foundation wall (before backfill) and collects and diverts ground water away from the foundation. Generally, it is "daylighted" into a sump pit inside the home, and a sump pump is sometimes inserted into the pit to discharge any accumulation of water.
Permeability - A measure of the ease with which water penetrates a material.
Permit - A governmental municipal authorization to perform a building process as in:
Zoning\Use permit - Authorization to use a property for a specific use e.g. a garage, a single family residence etc.
Demolition permit - Authorization to tear down and remove an existing structure.
Grading permit - Authorization to change the contour of the land.
Septic permit - A health department authorization to build or modify a septic system.
Building permit - Authorization to build or modify a structure.
Electrical permit - A separate permit required for most electrical work.
Plumbing permit - A separate permit required for new plumbing and larger modifications of existing plumbing systems.
Pigtails, electrical - The electric cord that the electrician provides and installs on an appliance such as a garbage disposal, dishwasher, or range hood.
Pier - A column of masonry, usually rectangular in horizontal cross section, used to support other structural members. Also see Caisson.
Pigment - A powdered solid used in paint or enamel to give it a color.
Pilot hole - A small-diameter, pre-drilled hole that guides a nail or screw.
Pilot light - A small, continuous flame (in a hot water heater, boiler, or furnace) that ignites gas or oil burners when needed.
Pitch - The incline slope of a roof or the ratio of the total rise to the total width of a house, i.e., a 6-foot rise and 24-foot width is a one-fourth pitch roof. Roof slope is expressed in the inches of rise, per foot of horizontal run.
PITI - Principal, interest, taxes and insurance (the four major components of monthly housing payments).
Plan view - Drawing of a structure with the view from overhead, looking down.
Plate - Normally a 2 X 4 or 2 X 6 that lays horizontally within a framed structure, such as:
Sill plate - A horizontal member anchored to a concrete or masonry wall.
Sole plate - Bottom horizontal member of a frame wall.
Top plate - Top horizontal member of a frame wall supporting ceiling joists, rafters, or other members.
Plenum - The main hot-air supply duct leading from a furnace.
Plot plan - An overhead view plan that shows the location of the home on the lot. Includes all easements, property lines, set backs, and legal descriptions of the home. Provided by the surveyor.
Plough, plow - To cut a lengthwise groove in a board or plank. An exterior handrail normally has a ploughed groove for hand gripping purposes.
Plumb - Exactly vertical and perpendicular.
Plumb bob - A lead weight attached to a string. It is the tool used in determining plumb.
Plumbing boots - Metal saddles used to strengthen a bearing wall/vertical stud(s) where a plumbing drain line has been cut through and installed.
Plumbing ground - The plumbing drain and waste lines that are installed beneath a basement floor.
Plumbing jacks - Sleeves that fit around drain and waste vent pipes at, and are nailed to, the roof sheeting.
Plumbing rough - Work performed by the plumbing contractor after the Rough Heat is installed. This work includes installing all plastic ABS drain and waste lines, copper water lines, bath tubs, shower pans, and gas piping to furnaces and fireplaces. Lead solder should not be used on copper piping.
Plumbing stack - A plumbing vent pipe that penetrates the roof.
Plumbing trim - Work performed by the plumbing contractor to get the home ready for a final plumbing inspection. Includes installing all toilets (water closets), hot water heaters, sinks, connecting all gas pipe to appliances, disposal, dishwasher, and all plumbing items.
Plumbing waste line - Plastic pipe used to collect and drain sewage waste.
Ply - A term to denote the number of layers of roofing felt, veneer in plywood, or layers in built-up materials, in any finished piece of such material.
Plywood - A panel (normally 4' X 8') of wood made of three or more layers of veneer, compressed and joined with glue, and usually laid with the grain of adjoining plies at right angles to give the sheet strength.
Point load - A point where a bearing/structural weight is concentrated and transferred to the foundation.
Portland cement - Cement made by heating clay and crushed limestone into a brick and then grinding to a pulverized powder state.
Post - A vertical framing member usually designed to carry a beam. Often a 4" x 4", a 6" x 6", or a metal pipe with a flat plate on top and bottom.
Post-and-beam - A basic building method that uses just a few hefty posts and beams to support an entire structure. Contrasts with stud framing.
Power vent - A vent that includes a fan to speed up air flow. Often installed on roofs.
Premium - Amount payable on a loan.
Preservative - Any pesticide substance that, for a reasonable length of time, will prevent the action of wood-destroying fungi, insect borers, and similar destructive agents when the wood has been properly coated or impregnated with it. Normally an arsenic derivative. Chromated Copper Arsenate (CCA) is an example.
Pressure Relief Valve (PRV) - A device mounted on a hot water heater or boiler which is designed to release any high steam pressure in the tank to prevent tank explosions.
Pressure treated wood - Lumber that has been saturated with a preservative.
Primer - The first, base coat of paint when a paint job consists of two or more coats. A first coating formulated to seal raw surfaces and holding succeeding finish coats.
Principal - The original amount of the loan, the capital.
Property survey - A survey to determine the boundaries of your property. The cost depends on the complexity of the survey.
P trap - Curved, "U" section of drain pipe that holds a water seal to prevent sewer gasses from entering the home through a fixtures water drain.
Pump mix - Special concrete that will be used in a concrete pump. Generally, the mix has smaller rock aggregate than regular mix.
Punch list - A list of discrepancies that need to be corrected by the contractor.
Punch out - To inspect and make a discrepancy list.
Putty - A type of dough used in sealing glass in the sash, filling small holes and crevices in wood, and for similar purposes.
PVC or CPVC - Poly Vinyl Chloride-A type of white or light gray plastic pipe sometimes used for water supply lines and waste pipe.
Q
Quarry tile - A man-made or machine-made clay tile used to finish a floor or wall. Generally 6" X 6" X 1/4" thick.
Quarter round - A small trim molding that has the cross section of a quarter circle.
R
Rabbet - A rectangular longitudinal groove cut in the corner edge of a board or plank.
Radiant heating - A method of heating, usually consisting of a forced hot water system with pipes placed in the floor, wall, or ceiling. Also electrically heated panels.
Radiation - Energy transmitted from a heat source to the air around it. Radiators actually depend more on convection than radiation.
Radon - A naturally-occurring, heavier than air, radioactive gas common in many parts of the country. Radon gas exposure is associated with lung cancer. Mitigation measures may involve crawl space and basement venting and various forms of vapor barriers.
Radon system - A ventilation system beneath the floor of a basement and/or structural wood floor and designed to fan exhaust radon gas to the outside of the home.
Rafter - Lumber used to support the roof sheeting and roof loads. Generally, 2 X 10's and 2 X 12's are used. The rafters of a flat roof are sometimes called roof joists.
Rafter, hip - A rafter that forms the intersection of an external roof angle.
Rafter, valley - A rafter that forms the intersection of an internal roof angle. The valley rafter is normally made of double 2-inch-thick members.
Rail - Cross members of panel doors or of a sash. Also, a wall or open balustrade placed at the edge of a staircase, walkway bridge, or elevated surface to prevent people from falling off. Any relatively lightweight horizontal element, especially those found in fences (split rail).
Railroad tie - Black, tar and preservative impregnated, 6" X 8" and 6'-8' long wooden timber that was used to hold railroad track in place. Normally used as a member of a retaining wall.
Rake - Slope or slanted.
Rake fascia - The vertical face of the sloping end of a roof eave.
Rake siding - The practice of installing lap siding diagonally.
Ranch - A single story, one level home.
Ready mixed concrete - Concrete mixed at a plant or in trucks en route to a job and delivered ready for placement.
Rebar, reinforcing bar - Ribbed steel bars installed in foundation concrete walls, footers, and poured in place concrete structures designed to strengthen concrete. Comes in various thicknesses and strength grade.
Receptacle - An electrical outlet. A typical household will have many 120 volt receptacles for plugging in lams and appliances and 240 volt receptacles for the range, clothes dryer, air conditioners, etc.
Recording fee - A charge for recording the transfer of a property, paid to a city, county, or other appropriate branch of government.
Redline, red lined prints - Blueprints that reflect changes and that are marked with red pencil.
Reducer - A fitting with different size openings at either end and used to go from a larger to a smaller pipe.
Reflective insulation - Sheet material with one or both faces covered with aluminum foil.
Refrigerant - A substance that remains a gas at low temperatures and pressure and can be used to transfer heat. Freon is an example and is used in air conditioning systems.
Register - A grill placed over a heating duct or cold air return.
Reglaze - To replace a broken window.
Relief valve - A device designed to open if it detects excess temperature or pressure.
Remote - Remote electrical, gas, or water meter digital readouts that are installed near the front of the home in order for utility companies to easily read the home owners usage of the service.
Retaining wall - A structure that holds back a slope and prevents erosion.
Retentions - Amounts withheld from progress billings until final and satisfactory project completion.
R factor or value - A measure of a materials resistance to the passage of heat. New home walls are usually insulated with 4" of batt insulation with an R value of R-13, and a ceiling insulation of R-30.
Ribbon (girt) - Normally a 1 X 4 board let into the studs horizontally to support the ceiling or second-floor joists.
Ridge - The horizontal line at the junction of the top edges of two sloping roof surfaces.
Ridge board - The board placed on the ridge of the roof onto which the upper ends of other rafters are fastened.
Ridge shingles - Shingles used to cover the ridge board.
Rim joist - A joist that runs around the perimeter of the floor joists and home.
Rise - The vertical distance from the eaves line to the ridge. Also the vertical distance from stair tread to stair tread (and not to exceed 7 ½").
Riser - Each of the vertical boards closing the spaces between the treads of stairways.
Riser and panel - The exterior vertical pipe (riser) and metal electric box (panel) the electrician provides and installs at the "Rough Electric" stage.
Road base - An aggregate mixture of sand and stone.
Rock 1, 2, 3 - When referring to drywall, this means to install drywall to the walls and ceilings (with nails and screws), and before taping is performed.
Roll, rolling - To install the floor joists or trusses in their correct place. (To "roll the floor" means to install the floor joists).
Romex - A name brand of nonmetallic sheathed electrical cable that is used for indoor wiring.
Roll roofing - Asphalt roofing products manufactured in roll form. 36-inch wide rolls with and 108 square feet of material. Weights are generally 45 to 90 pounds per roll.
Romex - A name brand of nonmetallic sheathed electrical cable that is used for indoor wiring.
Roof jack - Sleeves that fit around the black plumbing waste vent pipes at, and are nailed to, the roof sheeting.
Roof joist - The rafters of a flat roof. Lumber used to support the roof sheeting and roof loads. Generally, 2 X 10's and 2 X 12's are used.
Roof sheathing or sheeting - The wood panels or sheet material fastened to the roof rafters or trusses on which the shingle or other roof covering is laid.
Roof valley - The "V" created where two sloping roofs meet.
Rough opening - The horizontal and vertical measurement of a window or door opening before drywall or siding is installed.
Rough sill - The framing member at the bottom of a rough opening for a window. It is attached to the cripple studs below the rough opening.
Roughing-in - The initial stage of a plumbing, electrical, heating, carpentry, and/or other project, when all components that won't be seen after the second finishing phase are assembled. See also Heat Rough, Plumbing Rough, and Electrical Rough.
Run, roof - The horizontal distance from the eaves to a point directly under the ridge. One half the span.
Run, stair - the horizontal distance of a stair tread from the nose to the riser.
R Value - A measure of insulation. A measure of a materials resistance to the passage of heat. The higher the R value, the more insulating "power" it has. For example, typical new home's walls are usually insulated with 4" of batt insulation with an R value of R-13, and a ceiling insulation of R-30.
S
Saddle - A small second roof built behind the back side of a fireplace chimney to divert water around the chimney. Also, the plate at the bottom of some—usually exterior—door openings. Sometimes called a threshold.
Sack mix - The amount of Portland cement in a cubic yard of concrete mix. Generally, 5 or 6 sack is required in a foundation wall.
Service entrance panel - Main power cabinet where electricity enters a home wiring system.
Service equipment - Main control gear at the service entrance, such as circuit breakers, switches, and fuses.
Service lateral - Underground power supply line.
Setback Thermostat - A thermostat with a clock which can be programmed to come on or go off at various temperatures and at different times of the day/week. Usually used as the heating or cooling system thermostat.
Settlement - Shifts in a structure, usually caused by freeze-thaw cycles underground.
Sewage ejector - A pump used to 'lift' waste water to a gravity sanitary sewer line. Usually used in basements and other locations which are situated bellow the level of the side sewer.
Sewer lateral - The portion of the sanitary sewer which connects the interior waste water lines to the main sewer lines. The side sewer is usually buried in several feet of soil and runs from the house to the sewer line. It is usually 'owned' by the sewer utility, must be maintained by the owner and may only be serviced by utility approved contractors. Sometimes called side sewer.
Sewer stub - The junction at the municipal sewer system where the home's sewer line is connected.
Sewer tap - The physical connection point where the home's sewer line connects to the main municipal sewer line.
Shake - A wood roofing material, normally cedar or redwood. Produced by splitting a block of the wood along the grain line. Modern shakes are sometimes machine sawn on one side. See shingle.
Shear block - Plywood that is face nailed to short (2 X 4's or 2 X 6's) wall studs (above a door or window, for example). This is done to prevent the wall from sliding and collapsing.
Sheathing, sheeting - The structural wood panel covering, usually OSB or plywood, used over studs, floor joists or rafters/trusses of a structure.
Shed roof - A roof containing only one sloping plane.
Sheet metal work - All components of a house employing sheet metal, such as flashing, gutters, and downspouts.
Sheet metal duct work - The heating system. Usually round or rectangular metal pipes and sheet metal (for Return Air) and installed for distributing warm (or cold) air from the furnace to rooms in the home.
Sheet rock - Drywall-Wall board or gypsum- A manufactured panel made out of gypsum plaster and encased in a thin cardboard. Usually 1/2" thick and 4' x 8' or 4' x 12' in size. The 'joint compound'. 'Green board' type drywall has a greater resistance to moisture than regular (white) plasterboard and is used in bathrooms and other "wet areas".
Shim - A small piece of scrap lumber or shingle, usually wedge shaped, which when forced behind a furring strip or framing member forces it into position. Also used when installing doors and placed between the door jamb legs and 2 X 4 door trimmers. Metal shims are wafer 1 1/2" X 2" sheet metal of various thicknesses used to fill gaps in wood framing members, especially at bearing point locations.
Shingles - Roof covering of asphalt. Asbestos, wood, tile, slate, or other material cut to stock lengths, widths, and thicknesses.
Shingles, siding - Various kinds of shingles, used over sheathing for exterior wall covering of a structure.
Short circuit - A situation that occurs when hot and neutral wires come in contact with each other. Fuses and circuit breakers protect against fire that could result from a short.
Shutter - Usually lightweight louvered decorative frames in the form of doors located on the sides of a window. Some shutters are made to close over the window for protection.
Side sewer - The portion of the sanitary sewer which connects the interior waste water lines to the main sewer lines. The side sewer is usually buried in several feet of soil and runs from the house to the sewer line. It is usually 'owned' by the sewer utility, must be maintained by the owner and may only be serviced by utility approved contractors. Sometimes called sewer lateral.
Siding - The finished exterior covering of the outside walls of a frame building.
Siding (lap siding) - Slightly wedge-shaped boards used as horizontal siding in a lapped pattern over the exterior sheathing. Varies in butt thickness from ½ to ¾ inch and in widths up to 12".
Sill - (1) The 2 X 4 or 2 X 6 wood plate framing member that lays flat against and bolted to the foundation wall (with anchor bolts) and upon which the floor joists are installed. Normally the sill plate is treated lumber. (2) The member forming the lower side of an opening, as a door sill or window sill.
Sill cock - An exterior water faucet (hose bib).
Sill plate (mudsill) - Bottom horizontal member of an exterior wall frame which rests on top a foundation, sometimes called mudsill. Also sole plate, bottom member of an interior wall frame.
Sill seal - Fiberglass or foam insulation installed between the foundation wall and sill (wood) plate. Designed to seal any cracks or gaps.
Single hung window - A window with one vertically sliding sash or window vent.
Skylight - A more or less horizontal window located on the roof of a building.
Slab, concrete - Concrete pavement, i.e. driveways, garages, and basement floors.
Slab, door - A rectangular door without hinges or frame.
Slab on grade - A type of foundation with a concrete floor which is placed directly on the soil. The edge of the slab is usually thicker and acts as the footing for the walls.
Slag - Concrete cement that sometimes covers the vertical face of the foundation void material.
Sleeper - Usually, a wood member embedded in concrete, as in a floor, that serves to support and to fasten the subfloor or flooring.
Sleeve(s) - Pipe installed under the concrete driveway or sidewalk, and that will be used later to run sprinkler pipe or low voltage wire.
Slope - The incline angle of a roof surface, given as a ratio of the rise (in inches) to the run (in feet). See also pitch.
Slump - The "wetness" of concrete. A 3 inch slump is dryer and stiffer than a 5 inch slump.
Soffit - The area below the eaves and overhangs. The underside where the roof overhangs the walls. Usually the underside of an overhanging cornice.
Soil pipe - A large pipe that carries liquid and solid wastes to a sewer or septic tank.
Soil stack - A plumbing vent pipe that penetrates the roof.
Sole plate - The bottom, horizontal framing member of a wall that's attached to the floor sheeting and vertical wall studs.
Solid bridging - A solid member placed between adjacent floor joists near the center of the span to prevent joists or rafters from twisting.
Sonotube - Round, large cardboard tubes designed to hold wet concrete in place until it hardens.
Sound attenuation - Sound proofing a wall or subfloor, generally with fiberglass insulation.
Space heat - Heat supplied to the living space, for example, to a room or the living area of a building.
Spacing - The distance between individual members or shingles in building construction.
Span - The clear distance that a framing member carries a load without support between structural supports. The horizontal distance from eaves to eaves.
Spec home - A house built before it is sold. The builder speculates that he can sell it at a profit.
Specifications or Specs - A narrative list of materials, methods, model numbers, colors, allowances, and other details which supplement the information contained in the blue prints. Written elaboration in specific detail about construction materials and methods. Written to supplement working drawings.
Splash block - Portable concrete (or vinyl) channel generally placed beneath an exterior sill cock (water faucet) or downspout in order to receive roof drainage from downspouts and to divert it away from the building.
Square - A unit of measure - 100 square feet - usually applied to roofing and siding material. Also, a situation that exists when two elements are at right angles to each other. Also a tool for checking this.
Square-tab shingles - Shingles on which tabs are all the same size and exposure.
Squeegie - Fine pea gravel used to grade a floor (normally before concrete is placed).
Stack (trusses) - To position trusses on the walls in their correct location.
Standard practices of the trade(s) - One of the more common basic and minimum construction standards. This is another way of saying that the work should be done in the way it is normally done by the average professional in the field.
Starter strip - Asphalt roofing applied at the eaves that provides protection by filling in the spaces under the cutouts and joints of the first course of shingles.
Stair carriage or stringer - Supporting member for
stair treads. Usually a 2 X 12 inch plank notched to receive the treads; sometimes called a "rough horse."
Stair landing - A platform between flights of stairs or at the termination of a flight of stairs. Often used when stairs change direction. Normally no less than 3 ft. X 3 ft. square.
Stair rise - The vertical distance from stair tread to stair tread (and not to exceed 7 ½").
Static vent - A vent that does not include a fan.
STC (Sound Transmission Class) - The measure of sound stopping of ordinary noise.
Steel inspection - A municipal and/or engineer’s inspection of the concrete foundation wall, conducted before concrete is poured into the foundation panels. Done to insure that the rebar (reinforcing bar), rebar nets, void material, beam pocket plates, and basement window bucks are installed and wrapped with rebar and complies with the foundation plan.
Step flashing - Flashing application method used where a vertical surface meets a sloping roof plane. 6" X 6" galvanized metal bent at a 90 degree angle, and installed beneath siding and over the top of shingles. Each piece overlaps the one beneath it the entire length of the sloping roof (step by step).
Stick built - A house built without prefabricated parts. Also called conventional building.
Stile - An upright framing member in a panel door.
Stool - The flat molding fitted over the window sill between jambs and contacting the bottom rail of the lower sash. Also another name for toilet.
Stop box - Normally a cast iron pipe with a lid (@ 5" in diameter) that is placed vertically into the ground, situated near the water tap in the yard, and where a water cut-off valve to the home is located (underground). A long pole with a special end is inserted into the curb stop to turn off/on the water.
Stop Order - A formal, written notification to a contractor to discontinue some or all work on a project for reasons such as safety violations, defective materials or workmanship, or cancellation of the contract.
Stops - Moldings along the inner edges of a door or window frame. Also valves used to shut off water to a fixture.
Stop valve - A device installed in a water supply line, usually near a fixture, that permits an individual to shut off the water supply to one fixture without interrupting service to the rest of the system.
Storm sash or storm window - An extra window usually placed outside of an existing one, as
additional protection against cold weather.
Storm sewer - A sewer system designed to collect storm water and is separated from the waste water system.
Story - That part of a building between any floor or between the floor and roof.
Strike - The plate on a door frame that engages a latch or dead bolt.
String, stringer - A timber or other support for cross members in floors or ceilings. In stairs, the supporting member for stair treads. Usually a 2 X 12 inch plank notched to receive the treads.
Strip flooring - Wood flooring consisting of narrow, matched strips.
Structural floor - A framed lumber floor that is installed as a basement floor instead of concrete. This is done on very expansive soils.
Stub, stubbed - To push through.
Stucco - Refers to an outside plaster finish made with Portland cement as its base.
Stud - A vertical wood framing member, also referred to as a wall stud, attached to the horizontal sole plate below and the top plate above. Normally 2 X 4's or 2 X 6's, 8' long (sometimes 92 5/8"). One of a series of wood or metal vertical structural members placed as supporting elements in walls and partitions.
Stud framing - A building method that distributes structural loads to each of a series of relatively lightweight studs. Contrasts with post-and-beam.
Stud shoe - A metal, structural bracket that reinforces a vertical stud. Used on an outside bearing wall where holes are drilled to accommodate a plumbing waste line.
Subfloor - The framing components of a floor to include the sill plate, floor joists, and deck sheeting over which a finish floor is to be laid.
Sump - Pit or large plastic bucket/barrel inside the home designed to collect ground water from a perimeter drain system.
Sump pump - A submersible pump in a sump pit that pumps any excess ground water to the outside of the home.
Suspended ceiling - A ceiling system supported by hanging it from the overhead structural framing.
Sway brace - Metal straps or wood blocks installed diagonally on the inside of a wall from bottom to top plate, to prevent the wall from twisting, racking, or falling over "domino" fashion.
Switch - A device that completes or disconnects an electrical circuit.
T
T & G, tongue and groove - A joint made by a tongue (a rib on one edge of a board) that fits into a corresponding groove in the edge of another board to make a tight flush joint. Typically, the subfloor plywood is T & G.
Tab - The exposed portion of strip shingles defined by cutouts.
Tail beam - A relatively short beam or joist supported in a wall on one end and by a header at the other.
Take off - The material necessary to complete a job.
Taping - The process of covering drywall joints with paper tape and joint compound.
T bar - Ribbed, "T" shaped bars with a flat metal plate at the bottom that are driven into the earth. Normally used chain link fence poles, and to mark locations of a water meter pit.
Teco - Metal straps that are nailed and secure the roof rafters and trusses to the top horizontal wall plate. Sometimes called a hurricane clip.
Tee - A "T" shaped plumbing fitting.
Tempered - Strengthened. Tempered glass will not shatter nor create shards, but will "pelletize" like an automobile window. Required in tub and shower enclosures and locations, entry door glass and sidelight glass, and in a windows when the window sill is less than 16" to the floor.
Termites - Wood eating insects that superficially resemble ants in size and general appearance, and live in colonies.
Termite shield - A shield, usually of galvanized metal, placed in or on a foundation wall or around pipes to prevent the passage of termites.
Terra cotta - A ceramic material molded into masonry units.
Thermoply ™ - Exterior laminated sheathing nailed to the exterior side of the exterior walls. Normally ¼ " thick, 4 X 8 or 4 x 10 sheets with an aluminumized surface.
Thermostat - A device which relegates the temperature of a room or building by switching heating or cooling equipment on or off.
Three-dimensional shingles - Laminated shingles. Shingles that have added dimensionality because of extra layers or tabs, giving a shake-like appearance. May also be called "architectural shingles".
Threshold - The bottom metal or wood plate of an exterior door frame. Generally they are adjustable to keep a tight fit with the door slab.
Time and materials contract - A construction contract which specifies a price for different elements of the work such as cost per hour of labor, overhead, profit, etc. A contract which may not have a maximum price, or may state a 'price not to exceed'.
Tinner - Another name for the heating contractor.
Tip up - The downspout extension that directs water (from the home's gutter system) away from the home. They typically swing up when mowing the lawn, etc.
Title - Evidence (usually in the form of a certificate or deed) of a person's legal right to ownership of a property.
TJI or TJ - Manufactured structural building component resembling the letter "I". Used as floor joists and rafters. I-joists include two key parts: flanges and webs. The flange or from of the I joist may be made of laminated veneer lumber or dimensional lumber, usually formed into a 1 ½" width. The web or center of the I-joist is commonly made of plywood or oriented strand board (OSB). Large holes can be cut in the web to accommodate duct work and plumbing waste lines. I-joists are available in lengths up to 60'' long.
Toe nailing - To drive a nail in at a slant. Method used to secure floor joists to the plate.
Top chord - The upper or top member of a truss.
Top plate - Top horizontal member of a frame wall supporting ceiling joists, rafters, or other members.
Transmitter (garage door) - The small, push button device that causes the garage door to open or close.
Trap - A plumbing fitting that holds water to prevent air, gas, and vermin from backing up into a fixture.
Tread - The walking surface board in a stairway on which the foot is placed.
Treated lumber - A wood product which has been impregnated with chemical pesticides such as CCA (Chromated Copper Arsenate) to reduce damage from wood rot or insects. Often used for the portions of a structure which are likely to be in contact with soil and water. Wood may also be treated with a fire retardant.
Trim (plumbing, heating, electrical) - The work that the "mechanical" contractors perform to finish their respective aspects of work, and when the home is nearing completion and occupancy.
Trim, Interior - The finish materials in a building, such as moldings applied around openings (window trim, door trim) or at the floor and ceiling of rooms (baseboard, cornice, and other moldings). Also, the physical work of installing interior doors and interior woodwork, to include all handrails, guardrails, stair way balustrades, mantles, light boxes, base, door casings, cabinets, countertops, shelves, window sills and aprons, etc. Exterior- The finish materials on the exterior a building, such as moldings applied around openings (window trim, door trim), siding, windows, exterior doors, attic vents, crawl space vents, shutters, etc. Also, the physical work of installing these materials
Trimmer - The vertical stud that supports a header at a door, window, or other opening.
Truss - An engineered and manufactured roof support member with "zig-zag" framing members. Does the same job as a rafter but is designed to have a longer span than a rafter.
Tub trap - Curved, "U" shaped section of a bath tub drain pipe that holds a water seal to prevent sewer gasses from entering the home through tubs water drain.
Turnkey - A term used when the subcontractor provides all materials (and labor) for a job.
Turpentine - A petroleum, volatile oil used as a thinner in paints and as a solvent in varnishes.
U
UL (Underwriters' Laboratories) - An independent testing agency that checks electrical devices and other components for possible safety hazards.
Undercoat - A coating applied prior to the finishing or top coats of a paint job. It may be the first of two or the second of three coats. Sometimes called the Prime coat.
Underground plumbing - The plumbing drain and waste lines that are installed beneath a basement floor.
Underlayment - A ¼" material placed over the subfloor plywood sheeting and under finish coverings, such as vinyl flooring, to provide a smooth, even surface. Also a secondary roofing layer that is waterproof or water-resistant, installed on the roof deck and beneath shingles or other roof-finishing layer.
Union - A plumbing fitting that joins pipes end-to-end so they can be dismantled.
Utility easement - The area of the earth that has electric, gas, or telephone lines. These areas may be owned by the homeowner, but the utility company has the legal right to enter the area as necessary to repair or service the lines.
V
Valley - The "V" shaped area of a roof where two sloping roofs meet. Water drains off the roof at the valleys.
Valley flashing - Sheet metal that lays in the "V" area of a roof valley.
Valuation - An inspection carried out for the benefit of the mortgage lender to ascertain if a property is a good security for a loan.
Valuation fee - The fee paid by the prospective borrower for the lender's inspection of the property. Normally paid upon loan application.
Vapor barrier - A building product installed on exterior walls and ceilings under the drywall and on the warm side of the insulation. It is used to retard the movement of water vapor into walls and prevent condensation within them. Normally, polyethylene plastic sheeting is used.
Variable rate - An interest rate that will vary over the term of the loan.
Veneer - Extremely thin sheets of wood. Also a thin slice of wood or brick or stone covering a framed wall.
Vent - A pipe or duct which allows the flow of air and gasses to the outside. Also, another word for the moving glass part of a window sash, i.e. window vent.
Vermiculite - A mineral used as bulk insulation and also as aggregate in insulating and acoustical plaster and in insulating concrete floors.
Veterans Administration (VA) - A federal agency that insures mortgage loans with very liberal down payment requirements for honorably discharged veterans and their surviving spouses.
Visqueen - A 4 mil or 6 mil plastic sheeting.
Void - Cardboard rectangular boxes that are installed between the earth (between caissons) and the concrete foundation wall. Used when expansive soils are present.
Voltage - A measure of electrical potential. Most homes are wired with 110 and 220 volt lines. The 110 volt power is used for lighting and most of the other circuits. The 220 volt power is usually used for the kitchen range, hot water heater and dryer.
W
Wafer board - A manufactured wood panel made out of 1"- 2" wood chips and glue. Often used as a substitute for plywood in the exterior wall and roof sheathing.
Walk-Through - A final inspection of a home before "Closing" to look for and document problems that need to be corrected.
Wall out - When a painter pray paints the interior of a home.
Warping - Any distortion in a material.
Warranty - In construction there are two general types of warranties. One is provided by the manufacturer of a product such as roofing material or an appliance. The second is a warranty for the labor. For example, a roofing contract may include a 20 year material warranty and a 5 year labor warranty. Many new homebuilders provide a one year warranty. Any major issue found during the first year should be communicated to the builder immediately. Small items can be saved up and presented to the builder for correction periodically through the first year after closing.
Waste pipe and vent - Plumbing plastic pipe that carries waste water to the municipal sewage system.
Water board - Water resistant drywall to be used in tub and shower locations. Normally green or blue colored
Water closet - Another name for toilet.
Water meter pit (or vault) - The box /cast iron bonnet and concrete rings that contains the water meter.
Water-repellent preservative - A liquid applied to wood to give the wood water repellant properties
Water table - The location of the underground water, and the vertical distance from the surface of the earth to this underground water.
Water tap - The connection point where the home water line connects to the main municipal water system.
WC - An abbreviation for water closet (toilet).
Weatherization - Work on a building exterior in order to reduce energy consumption for heating or cooling. Work involving adding insulation, installing storm windows and doors, caulking cracks and putting on weather-stripping.
Weather strip - Narrow sections of thin metal or other material installed to prevent the infiltration of air and moisture around windows and doors.
Weep holes - Small holes in storm window frames that allow moisture to escape.
Whole house fan - A fan designed to move air through and out of a home and normally installed in the ceiling.
Wind bracing - Metal straps or wood blocks installed diagonally on the inside of a wall from bottom to top plate, to prevent the wall from twisting, racking, or falling over "domino" fashion.
Window buck - Square or rectangular box that is installed within a concrete foundation or block wall. A window will eventually be installed in this "buck" during the siding stage of construction.
Window frame - The stationary part of a window unit; window sash fits into the window frame.
Window sash - The operating or movable part of a window; the sash is made of window panes and their border.
Wire nut - A plastic device used to connect bare wires together.
Wonderboard ™ - A panel made out of concrete and fiberglass usually used as a ceramic tile backing material. Commonly used on bathtub decks.
Wrapped drywall - Areas that get complete drywall covering, as in the doorway openings of bifold and bipass closet doors.
Y
Y - A "Y" shaped plumbing fitting.
Yard of concrete - One cubic yard of concrete is 3' X 3' X 3' in volume, or 27 cubic feet. One cubic yard of concrete will pour 80 square feet of 3 ½" sidewalk or basement/garage floor.
Yoke - The location where a home's water meter is sometimes installed between two copper pipes, and located in the water meter pit in the yard.
Z-bar flashing - Bent, galvanized metal flashing that's installed above a horizontal trim board of an exterior window, door, or brick run. It prevents water from getting behind the trim/brick and into the home.
Zone - The section of a building that is served by one heating or cooling loop because it has noticeably distinct heating or cooling needs. Also, the section of property that will be watered from a lawn sprinkler system.
Zone valve - A device, usually placed near the heater or cooler, which controls the flow of water or steam to parts of the building; it is controlled by a zone thermostat.
Zoning - A governmental process and specification which limits the use of a property e.g. single family use, high rise residential use, industrial use, etc. Zoning laws may limit where you can locate a structure. Also see building codes.
Spazio LA does not endorse or provide any validity to the definitions or terms herein.




