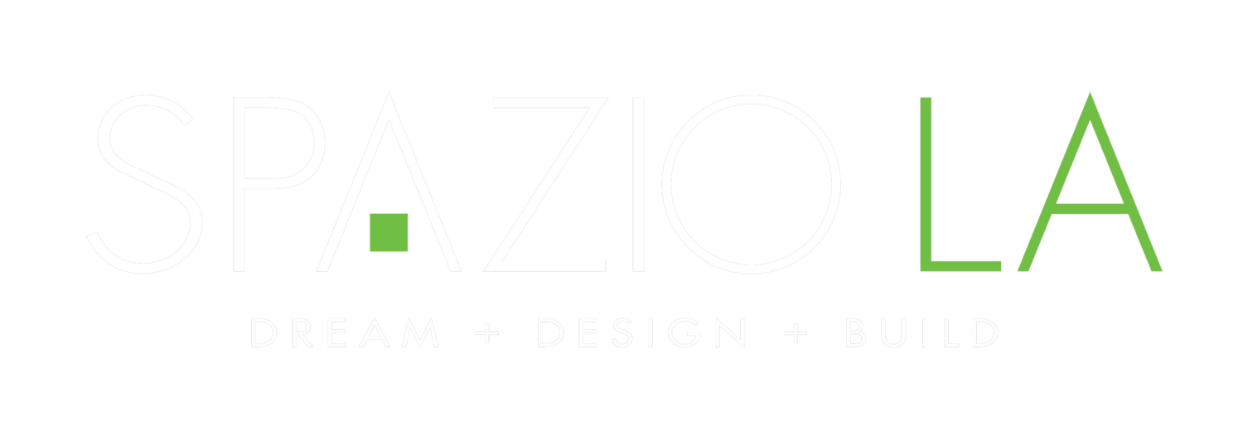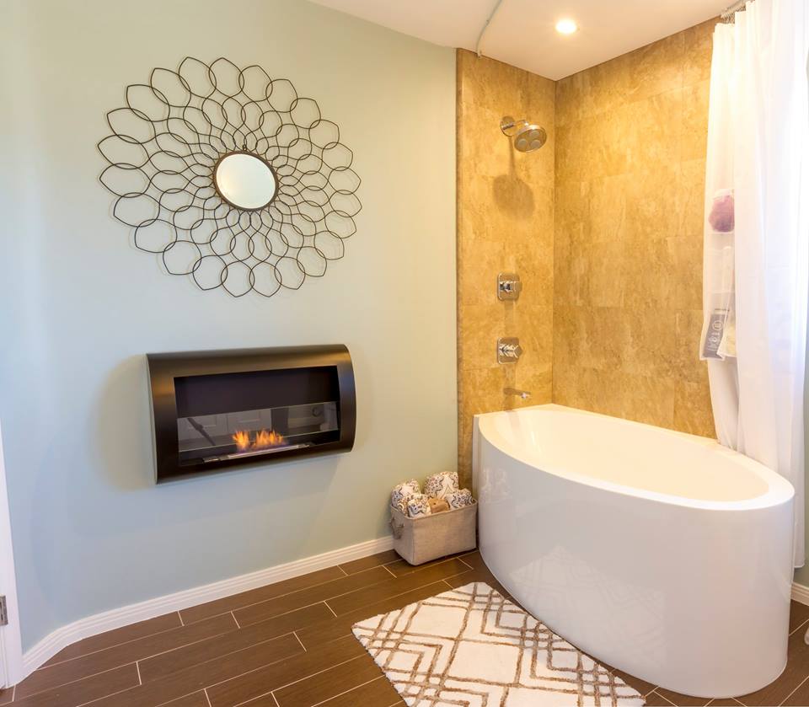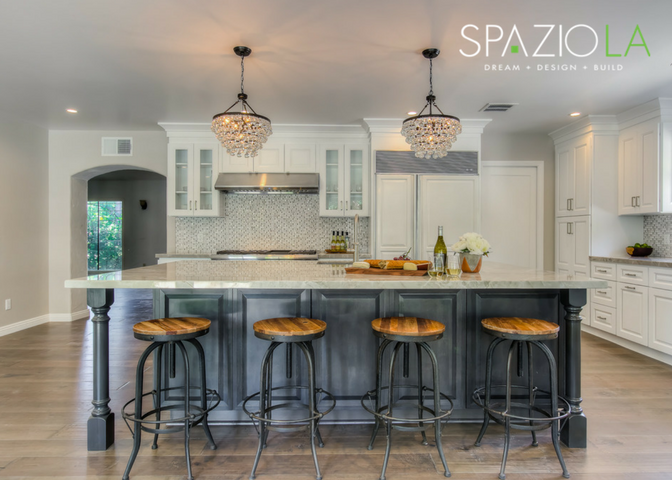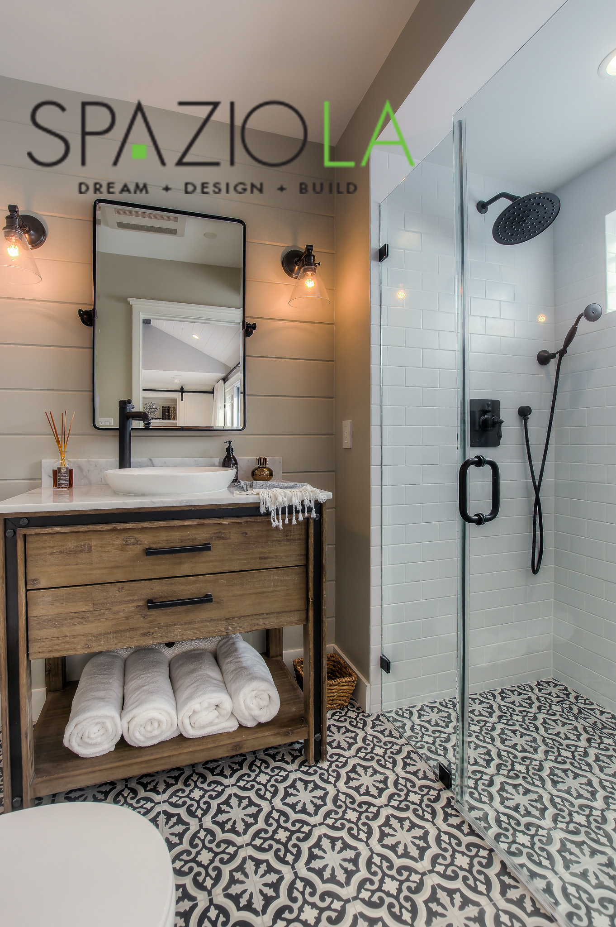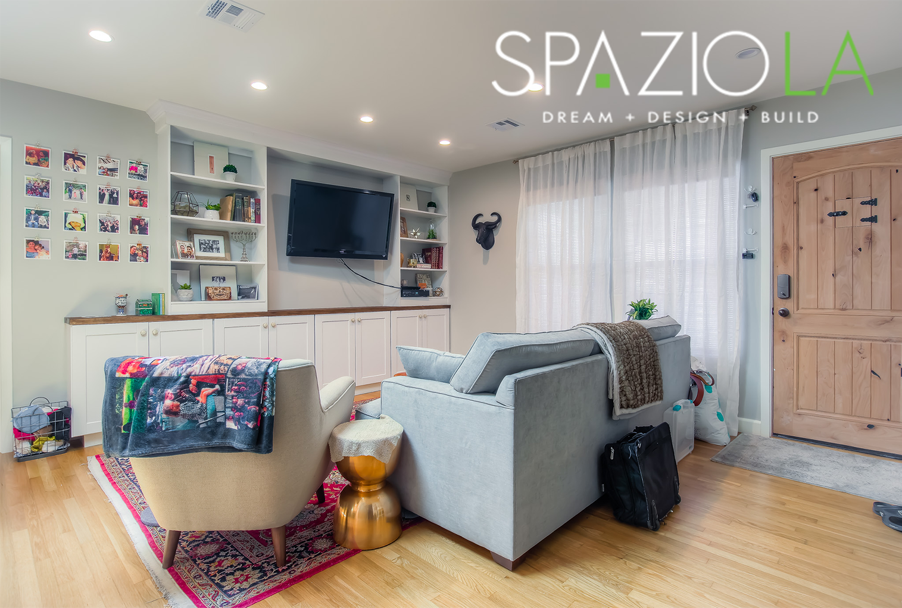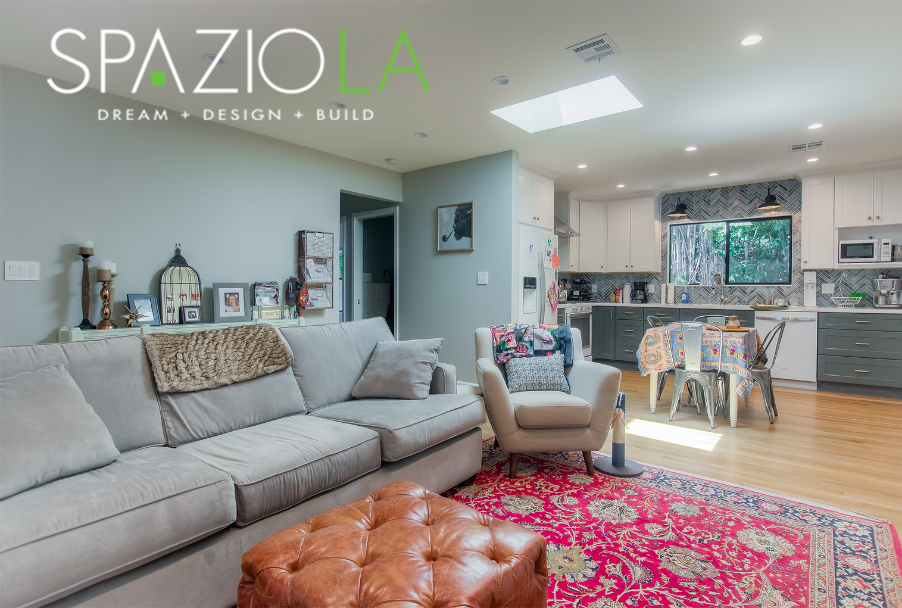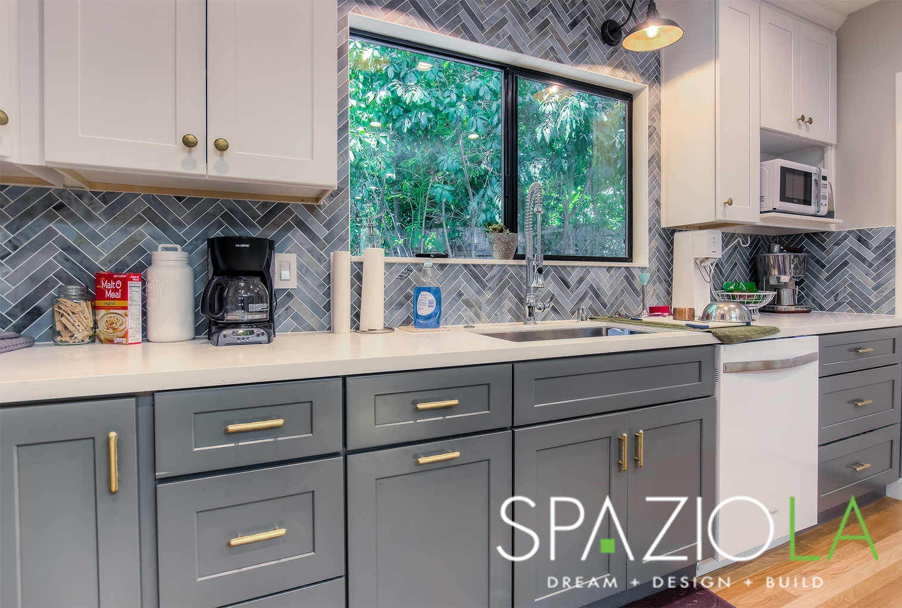Trending Bedroom Remodel Inspiration
/Trending Bedroom Remodel Inspiration What do you think of when you think of your bedroom? Is it simply somewhere to sleep and store your clothes? Are you surrounded by four boring walls that haven’t changed since you moved in!?
How about your sanctuary, your happy place...that place you can’t wait to get home to at the end of a long day. If your bedroom doesn’t inspire the latter, you might be past due for a bedroom remodel. There are many different interior design themes you can choose from that will transform any lackluster space into a beautiful room that you can’t wait to get home to!
Contemporary
A contemporary bedroom remodel will fit into almost any home. For a contemporary interior design theme, choosing light greys and neutral paint colors will make you new space pleasant and relaxing. When shopping for bedroom furniture you can stick with neutrals, or go bold with a few dark pieces when picking out your headboard and nightstands for a little contrast between your walls. Lighting is another key factor when considering a contemporary bedroom remodel; make sure to add a mixture of soft and bright lighting. You can also opt for dimmers so that you can control the lighting depending on your mood. Remember the contemporary design is all about tranquility and simplicity.
Romantic
If you’d prefer more of a luxury remodel, consider a romantic interior design theme. For this bedroom remodel you are going to want to choose darker colors for your accent walls. Going with a shade of dark purple, red or black for your accent wall against a lighter grey will add a glamorous contrast to your bedroom remodel. Darker furniture is also recommended for this type of bedroom remodel, but you can always switch is up with a few light pieces. When it comes to lighting, nothing says luxury remodel like a chandelier over the foot of your bed. Dimmers with soft lighting are also a great touch to the lighting of your romantic interiors. For your pillows and duvet, mixing whites with darks adds a little dimension versus going with all darks. Choose a white duvet and add a few deep purple or red throw pillows and an accent blanket for a luxurious vibe.
Modern
For the modern interior design remodel, focus on minimalistic everything. Low minimalist design beds with shorter headboards should be the focal point of any modern bedroom remodel. For this bedroom remodel design, you can be pretty flexible with your paint colors; modern bedrooms look great in light neutrals and dark colors. You can also get creative with your accent walls and choose to add wood or vinyl paneling in light greys, tans or even white. For those seeking more of a luxury remodel within the modern theme, try adding plush wall panels to your accent wall for a unique touch of glam.
There are countless options when it comes to your bedroom remodel. If you’re not sure where to start, consider getting in touch with a Los Angeles remodel firm to help you with your project. Your bedroom should be your very own private retreat. Get informed on all of your options before you start your bedroom remodel and be confident that you’re going to love the final product!
