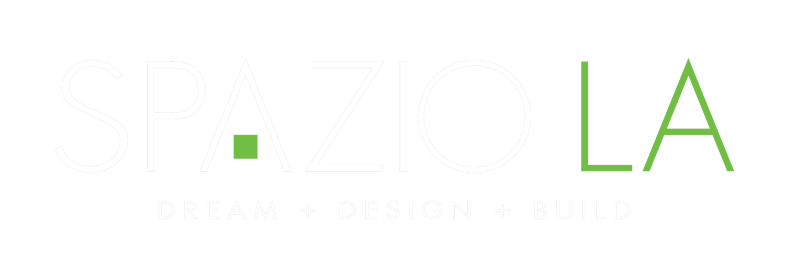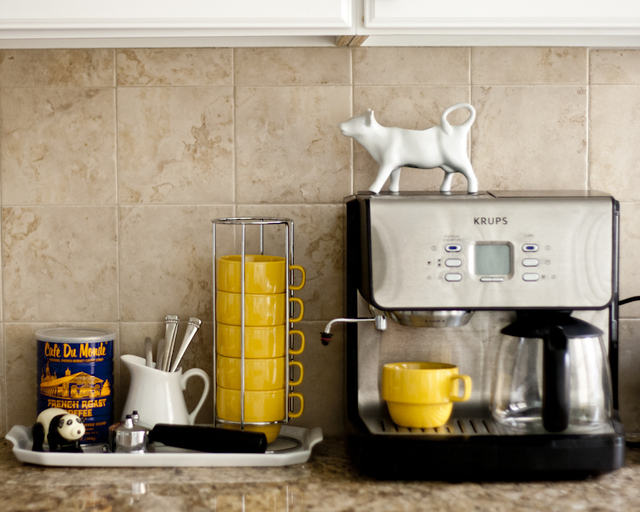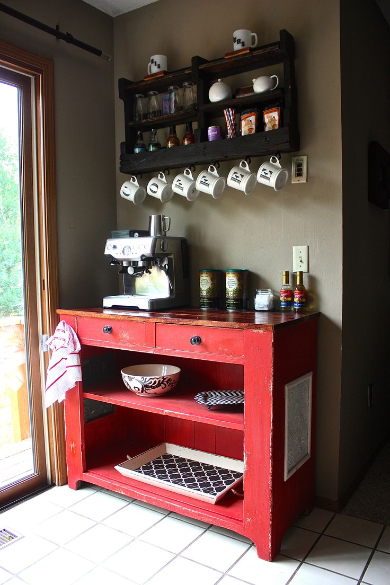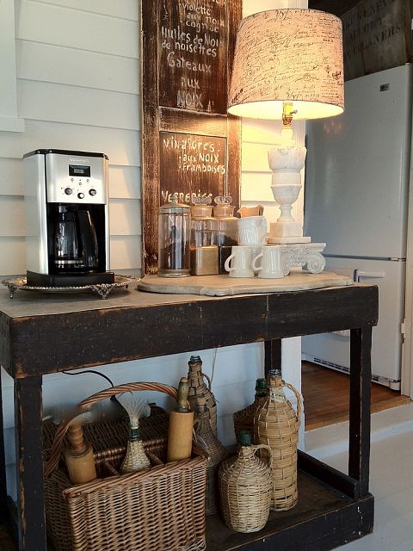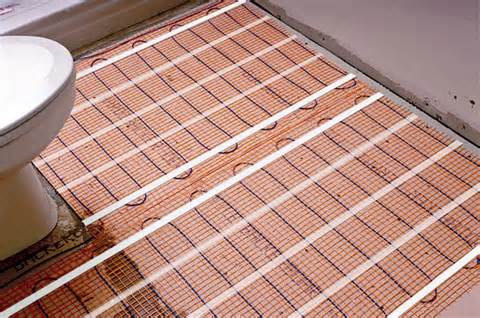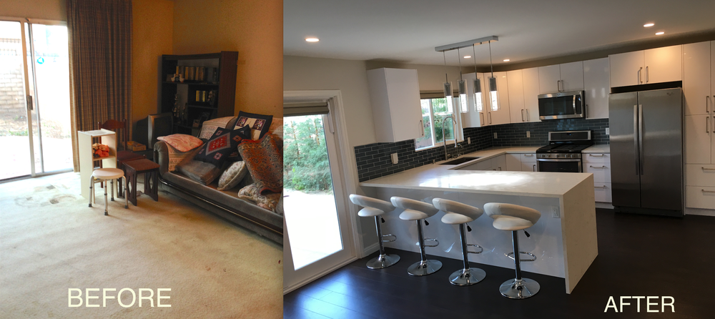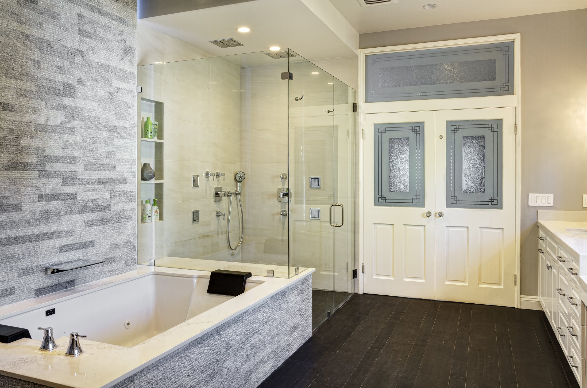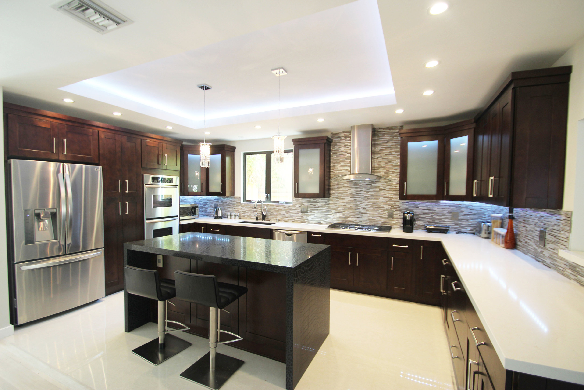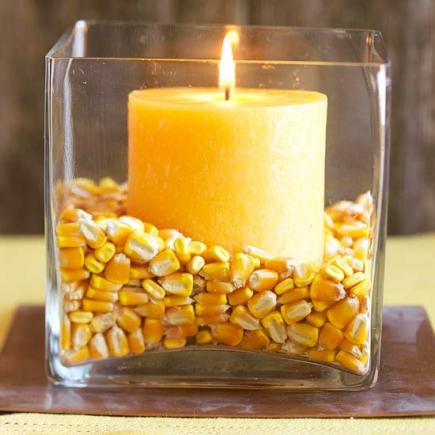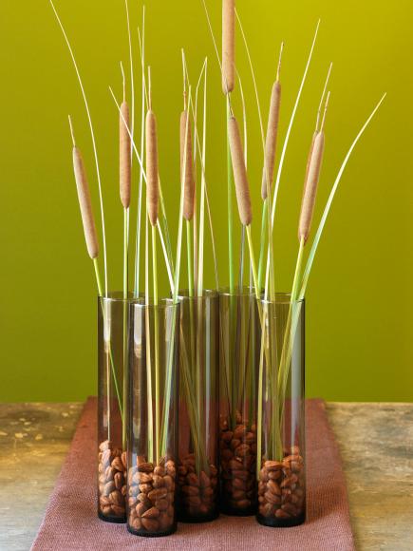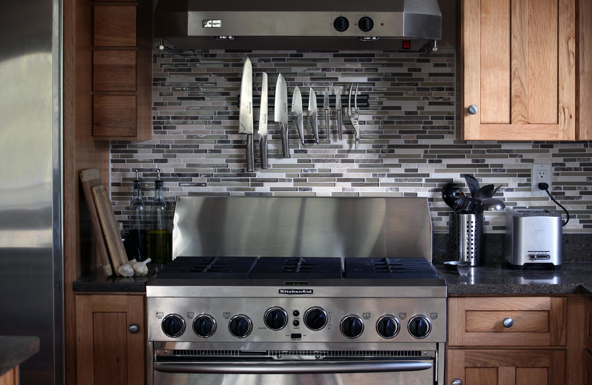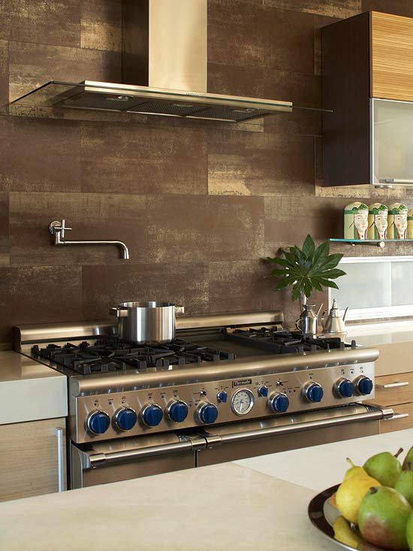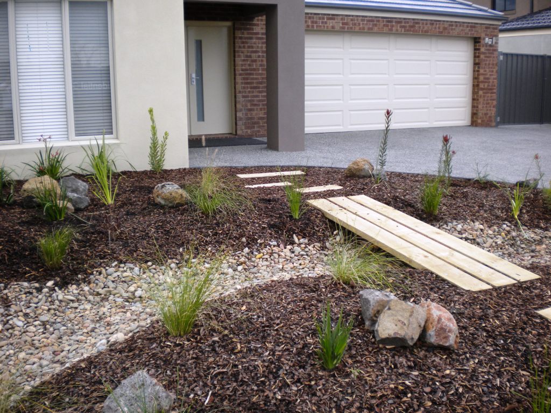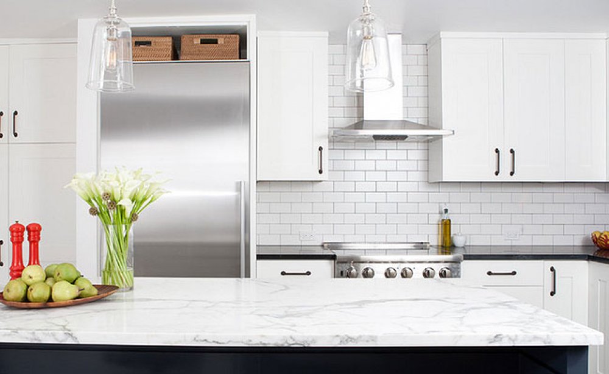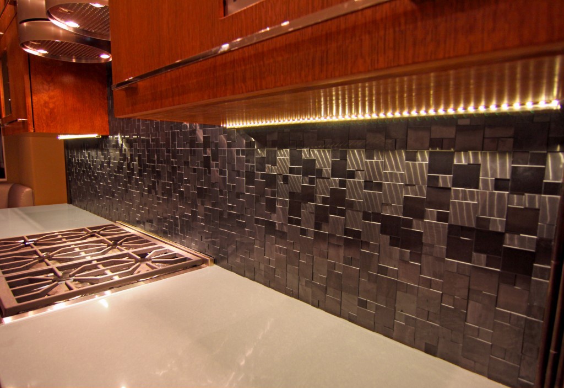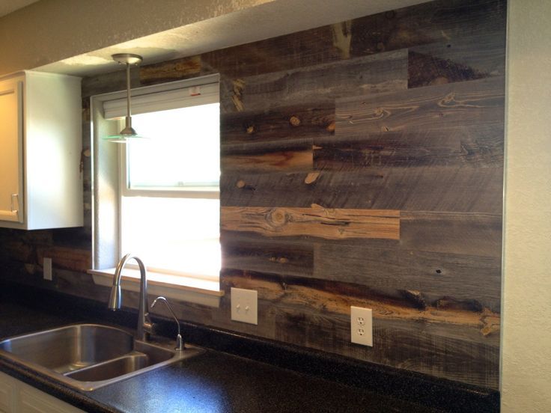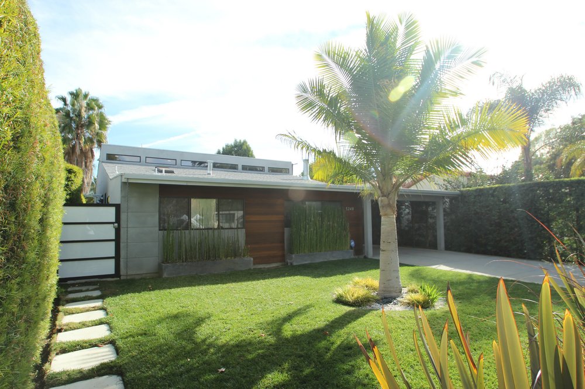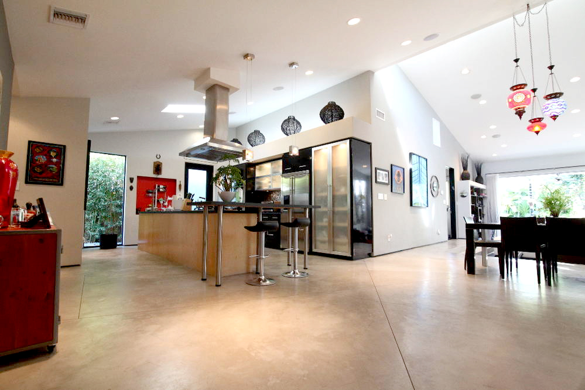DIY Personal Home Coffee Bar
/DIY @ Home Coffee Bar
September 29th marks National Coffee Day, but for most of us every day is a national coffee day. Are you among the majority of people whom start their day off with your morning dose of caffeine? Like many, I too start the day off with a coffee, whether it is hot or cold, it’s become my routine. My brain is wired to the coffee machine right when my eyes open, then check my email and then on to the rest of the day. Lacking counter space I wanted to create my own little piece of the coffee shop right in my own home.
Why not have my own coffee bar at home and save a few trips to the coffee shop? DIY Coffee bars are becoming a trend that you will want to be part off. Step up your plain coffee bar for a more elegant set up.
Ample storage for your coffee mugs and supplies is important when planning your home coffee bar.
Try your hand at DIY and Upcycle an old microwave cart with a new coat of paint and wicker baskets to give your coffee bar new life. Don’t be afraid to scavenge local thrift stores for used furniture, a little sandpaper and paint never killed anyone.
The storage unit above this coffee bar is a pallet project that has been remade into a shelf, with added hooks to hang your coffee cups. The idea here is to be simple, yet creative and your coffee bar will never fail. With the right décor you won’t even need to repaint your coffee cart. Take this red coffee bar for instance, it has seen better days – but the cute décor and coffee theme draw your eyes away from the peeling paint.
You don’t need a large kitchen or large space to have a great coffee bar in your home. Try repurposing an old end table for you coffee bar. Hang artwork or floating shelves above the end table to add extra flair and make known that this is your coffee bar.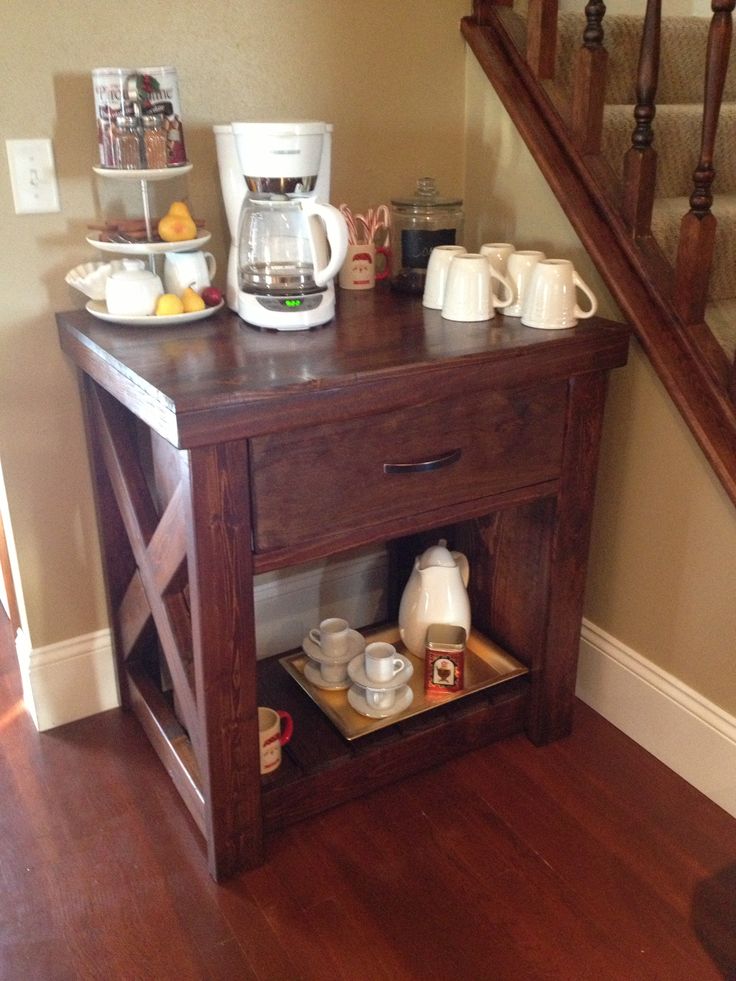
This vintage end table would be nothing without the décor and table lamp. Perfect example of how simple can be elegant! Stick a theme to your coffee bar and don’t forget about décor.
