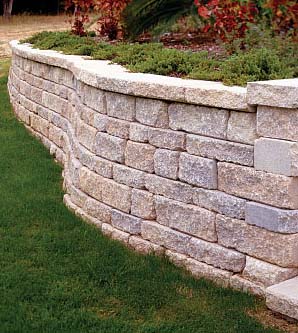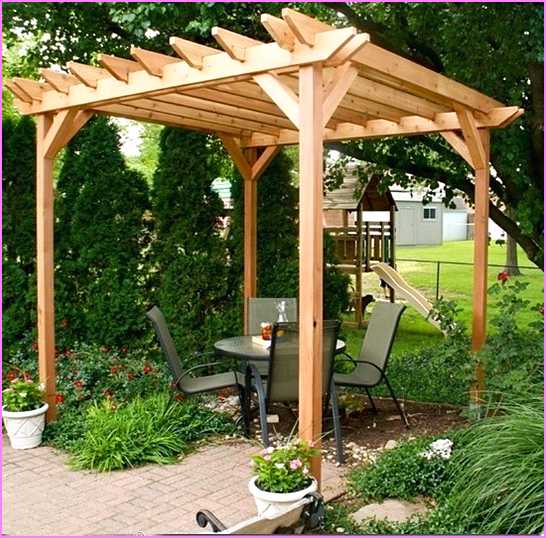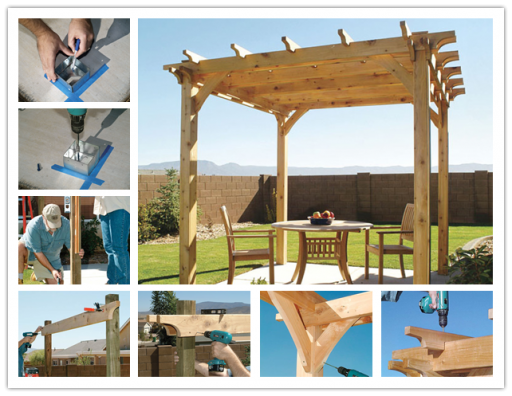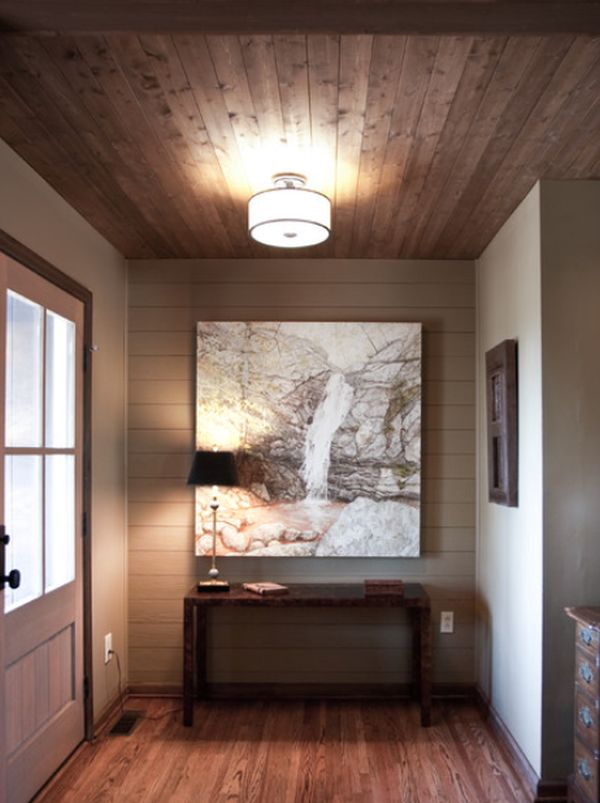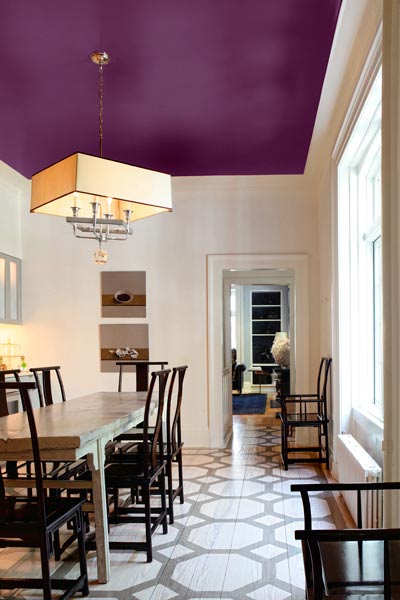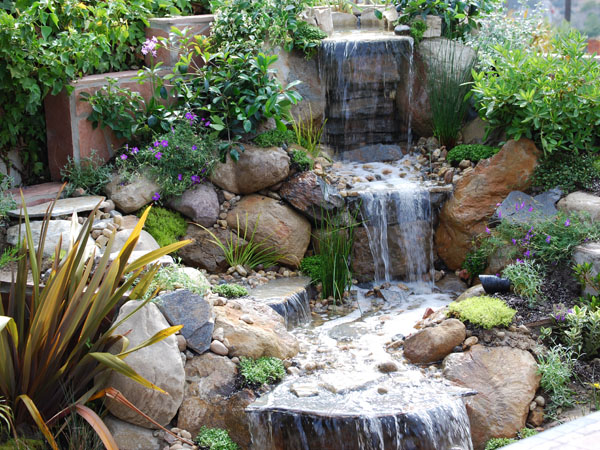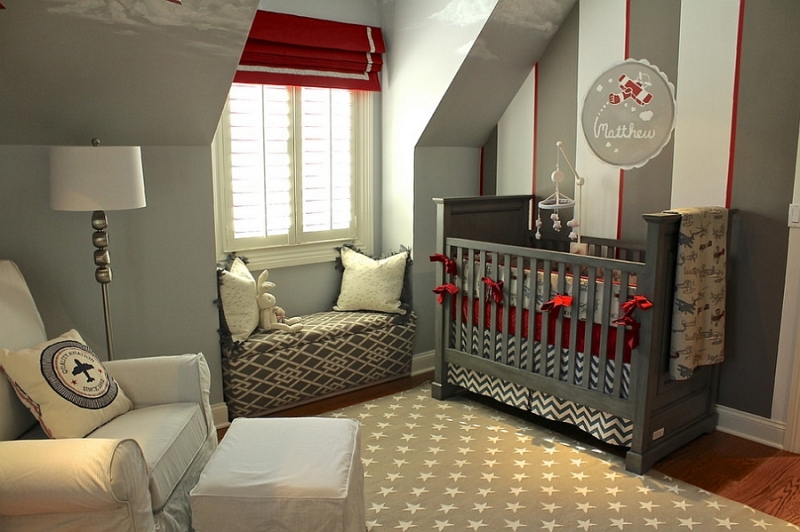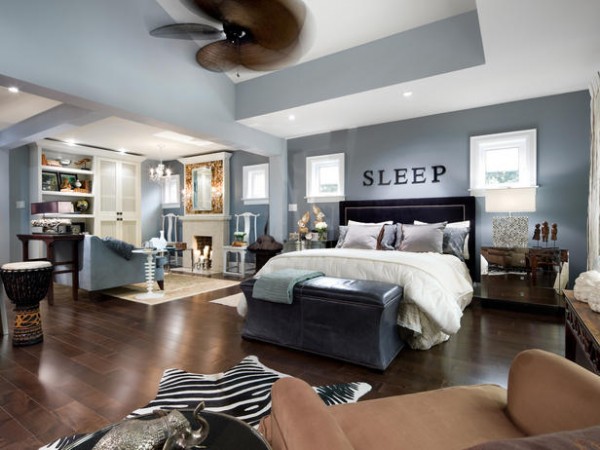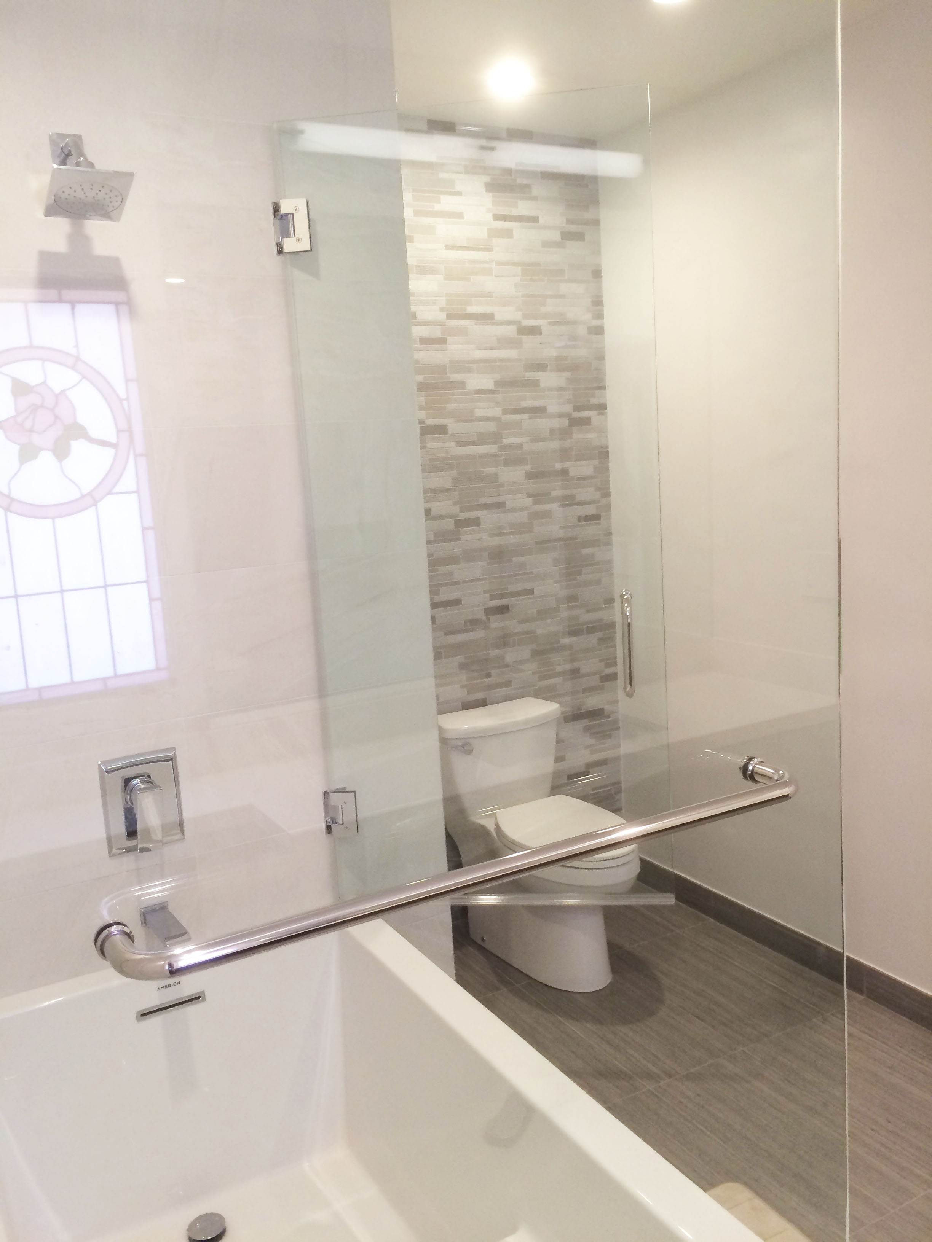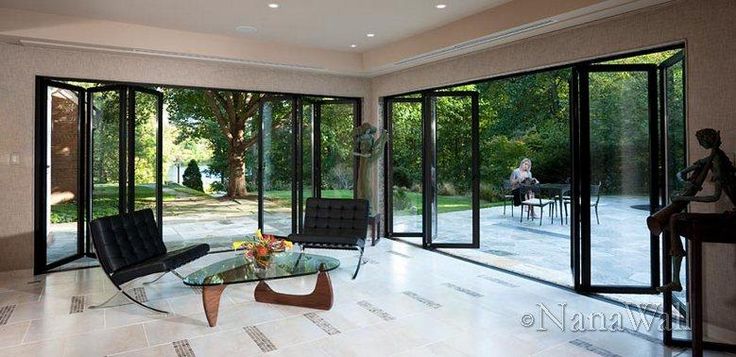If you can’t change it, retain it. With a retaining wall that is.
/If you can’t change it, retain it. With a retaining wall that is.
Slopping yards can be a nightmare. What a loss of all that space! And what happens when it rains? Building a retaining wall is one way to correct the errors of a slopping yard, and allow you to utilize the space safely.
A retaining wall is a protective structure, first and foremost. It is a structure that holds back soil from a building or structure. Retaining walls can serve aesthetic and landscape design functions as well. A retaining wall installation completed by a quality professional will enhance the value of one's home.
Types of Materials for Retaining Walls:
- Concrete
- Stone
- Brick
- Wood timber
Avoid Retaining wall failures, save your money and yard. There are many complex reasons for damage or complete structural failure of retaining walls, but a combination of contributing factors and mistakes may include:
- Inadequate assessment of site conditions
- Underestimating the forces of nature: Rain and wet conditions need to be taken into consideration.
- Improper design
- Choosing a marginal structural construction system
- Confusing the aesthetic requirements of a wall with structural necessity
Inadequate footings: Don’t skimp out on quality footings when building, inadequate footings may also result in unseen, progressive damage and resulting in failure.
Incorrect construction: Inadequate construction and poor quality of workmanship. Incorrect choice of materials: examples may unsuitable stone, dimensioned timbers that are too small, wrong choice of wood species, and untreated timbers that rot.
Unstable ground conditions and slumping, friable, or plastic soils. Can be caused and exacerbated by local traffic and vibration.
Inadequate drainage: wet ground soil conditions, unrelieved subsurface water pressure
Surface water damage from constant, or unexpected, uncontrolled surface water runoff
If your Retaining wall is not built properly, it will fail!


