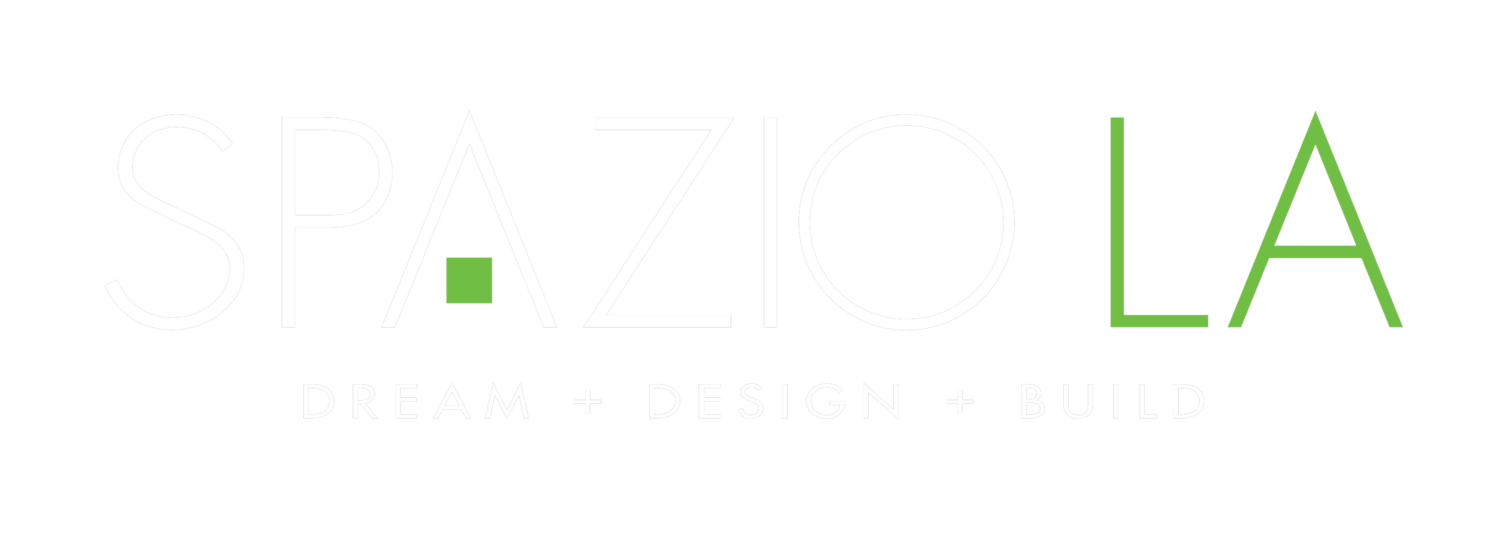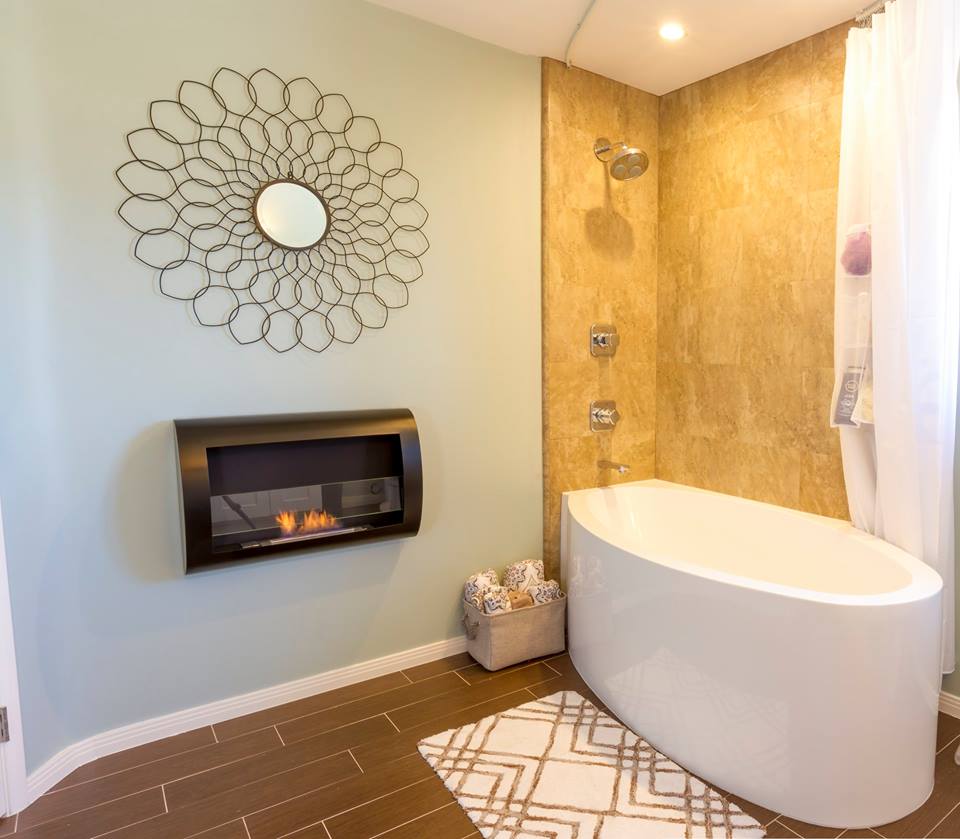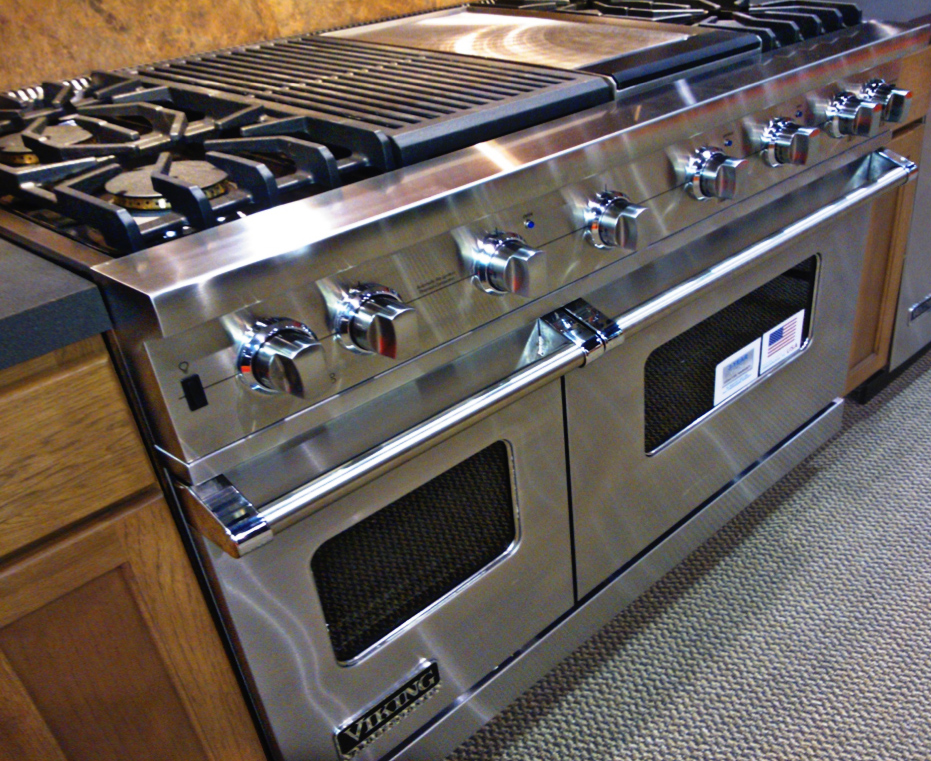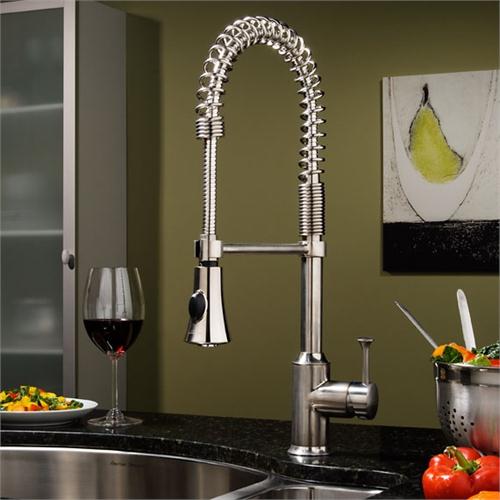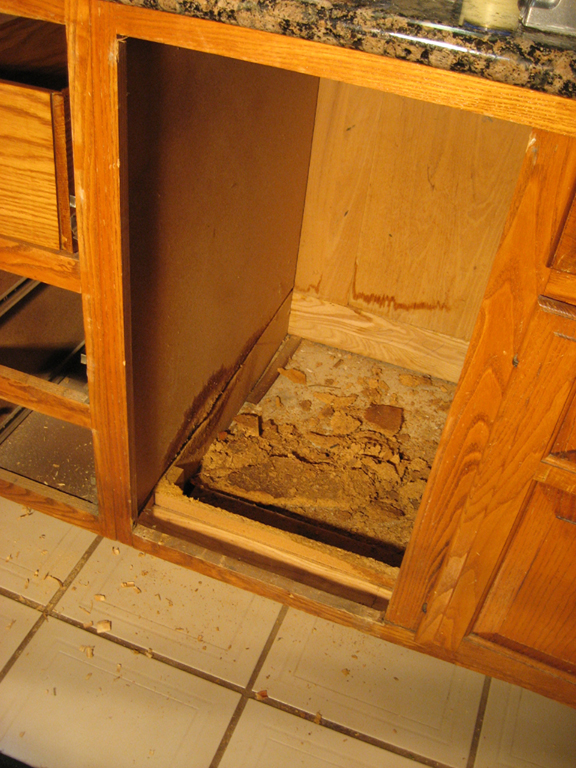Cabinet Transformation Nightmare!
/Cabinet Transformation Nightmare Written by: Leandra Nicole August 15, 2015
How I survived and why you should hire a professional.
If I would have known the amount of pain this Cabinet Transformation Kit was going to cause me, I would have walked the other way while in the aisle at the home improvement store. Now I am not talking literal pain, but man this sure was no walk in the park. I am a self-proclaimed DIYer, meaning I do most projects on my own and am very successful at them. Not this time. This is the one project that tested me and made me come to terms that some things are better off left for the professionals. Anything involving paint and cabinets is one of those things.
I am one of the many people who hate the sight of their old, outdated kitchen cabinets. Having NO budget for a professional remodel we decided to buy a Cabinet Transformation kit in the light color Winter Fog. I was hesitant to use the kit because it made so many promises which generally mean it will fail. Luckily I decided to try it on our Travel Trailer first before tackling my kitchen. This was the only good decision the kit made me make. The kit promised of professional, easy and fast results. The one idea that sold me on the kit was the fact that you did not have to sand the wood before painting.
So this is where the nightmare begins….
Imagine taking off every cabinet door and drawer, handle and hinge- now that you have everything in pieces; move them into a separate room where you can work on them. The going really gets fun now, that wasn’t even step one. The kit comes with multiple steps, step one, a de-glosser which cleans and does exactly that – de-glosses. You have to wipe every surface that you will be painting, and then re wipe with a clean damp cloth. I give credit to those people whom clean the entirety of their kitchen including soaking down cabinets, but I haven’t met anyone who does- because it’s more work than anyone wants. Don’t attempt to try this kit without taking the time to tape off the inside of cabinets and around areas you don’t want painted.
Once everything is wiped down twice you can begin Step two – bond coat. I painted the cabinets and drawers and cabinet boxes with two coats as the instructions say, leaving 4 hours in between coats. Still the appearance was streaky, so I applied a third coat to everything just to get to a point that looked somewhat decent. By this point in the process I was 2 days into the project and very worried about the outcome. The kit also contains a Glaze that is supposed to make your cabinets look “high end” and “custom”, personally I think this Glaze is added to the kit so there is some chance to save your cabinet transformation. The Glaze is said to give your cabinets a wood grain look, so I said what the heck. The bond coats in Winter Fog look cheap and nothing high end, so I applied the Glaze with the Dry Cloth method. You can YouTube “How to Glaze cabinets” and see different methods for different personal choices. The Glaze is messy and does not look like wood grain or custom. The only thing custom is the fact that no other cabinets will look as DIY as mine after using the Glaze. The last step is to apply a Protective Coat to everything. If you have been keeping track I have now painted my cabinets and drawers and boxes 5 times. I would have taken sanding and painting once over painting them 5 times.
The outcome is okay, for my travel trailer, but nothing that I would brag about nor ever attempt in my kitchen. I will be contacting a professional for my kitchen remodel after this DIY disaster.
