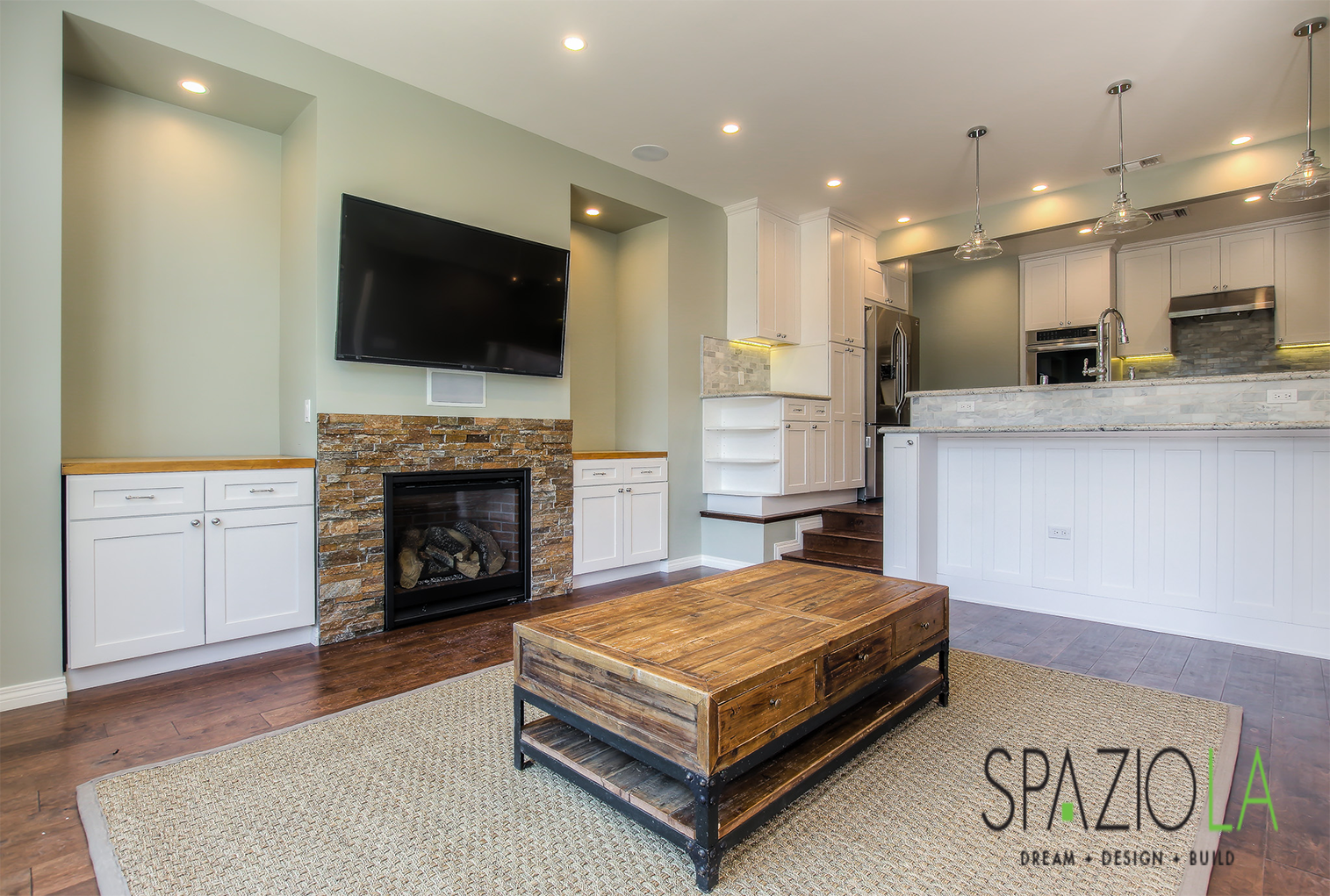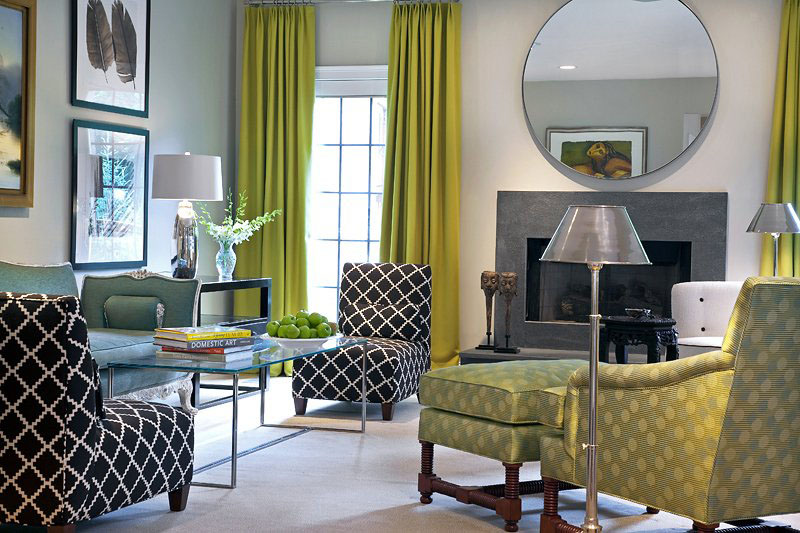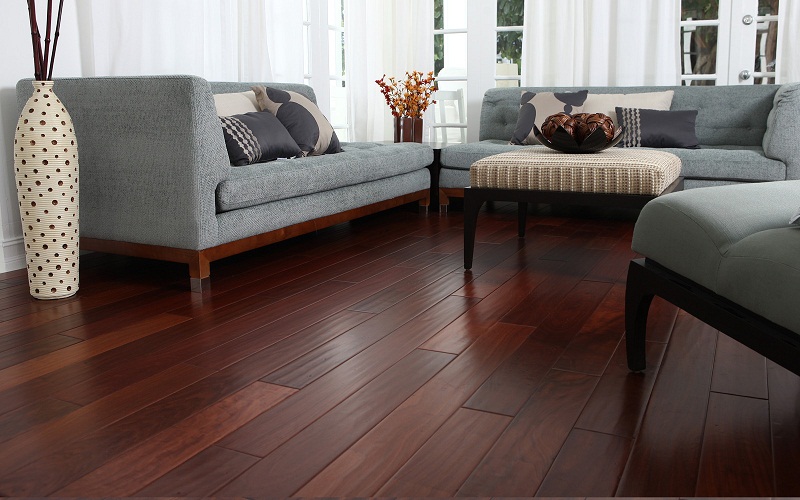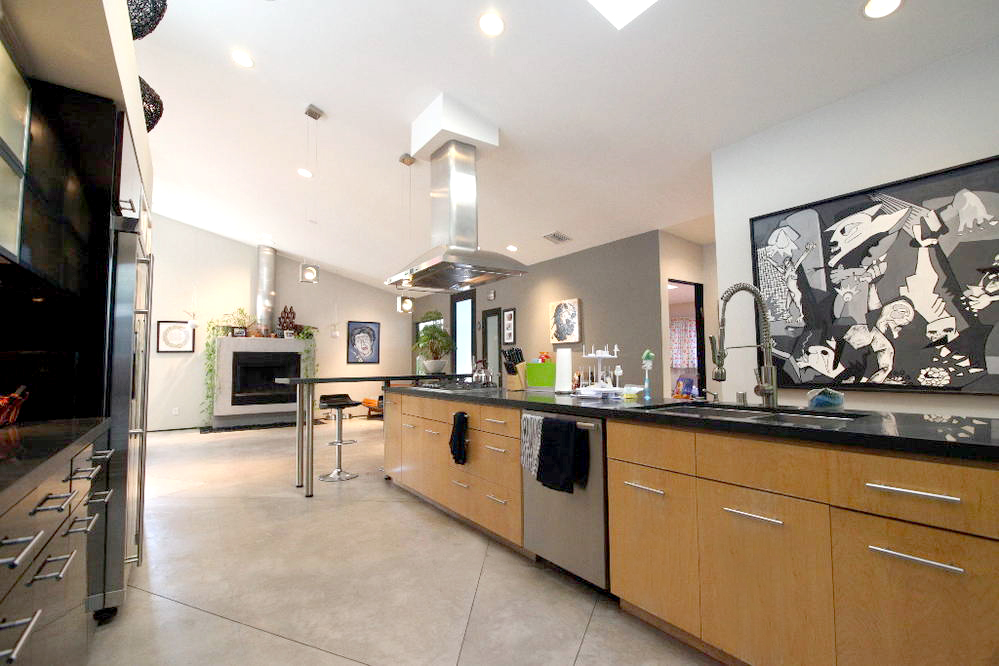Kitchen Remodeling: Where do I Start?
/Kitchen Remodeling: Where do I Start? If you are a home owner and considering a kitchen remodel, it can be difficult to know where to start. Should you remodel the entire kitchen at once, work on a few affordable areas or do a little bit at a time? For your first ever remodel, it can be beneficial to work with a Los Angeles remodeling company in order to see what all is involved, an estimate for the job as well as timeline. These factors will vary depending on what you plan on doing to your kitchen. Learn how to get started below.
Tour Your Kitchen
To begin, you need to decide what you want to change. Start by taking a tour of the kitchen. Look around. What do you not like about the space? Is it simply the flooring and paint color? Or perhaps you are not satisfied with the cabinet wood, light fixtures and decorative elements. Whatever the case may be, make a list. Write down what you wish to change so you know what to price out and if you will be in need of a contractor of if you can do the work yourself.
Budget
Next, you will need to consider your budget. Do you have a small budget or a nice chunk of change set aside to spend on the remodeling project? You will need to compare pricing on materials and check to see if you have enough to do the entire project or if you should work in stages. In most cases, it is best to do the full remodel at one time. If you do not have enough money in the budget, take time to save and then complete the remodel all at one time. This will save time and money as well as help you to have a completely new kitchen to enjoy.
Choose Your Materials
Once you have decided on what you wish to change in the kitchen and have a budget set, you can work with a contractor to choose materials for your kitchen. Be sure to try and stick to your budget on each section of the remodel of you may have to make changes to the plans or choose different material types such as cabinets or flooring in order to make the budget work.
A contractor will be able to provide you with a variety of materials to choose from when it comes to flooring, cabinets, countertops, light fixtures, etc. You can go the affordable route in every area and upgrade certain items such as countertops and cabinets as you will be using these features the most and they are what gives the kitchen value.
Overall, it is recommended that you work with a contractor when it comes to any kitchen remodel. You want to have someone on your side who can provide you with insight to your project needs and wants as well as has the know-how to complete the remodel on time and on budget. By working with professionals, you can rest easy knowing that your remodeling plans are in good hands.



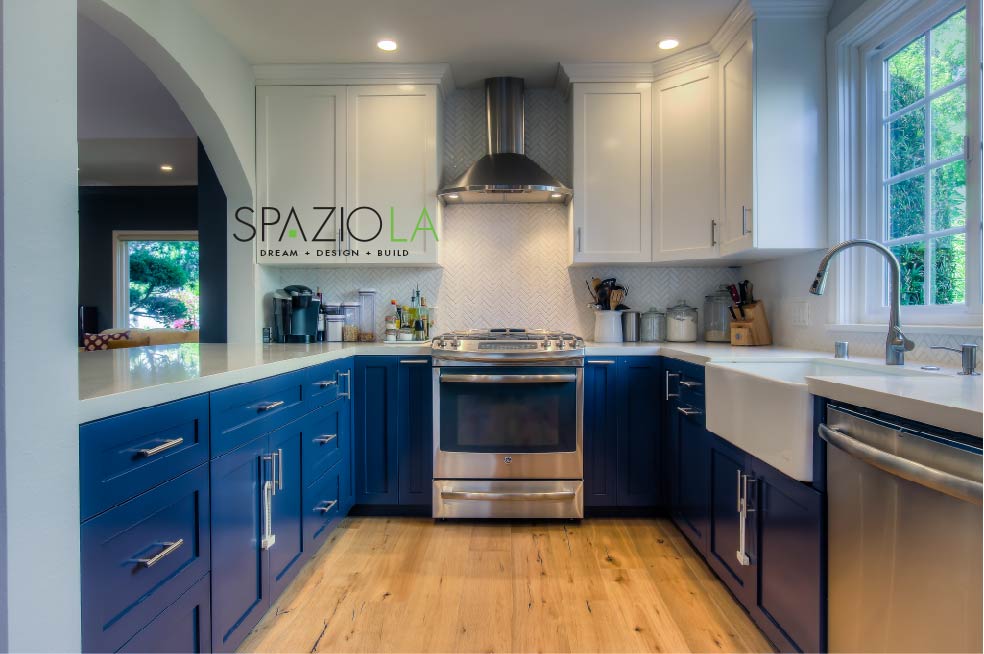
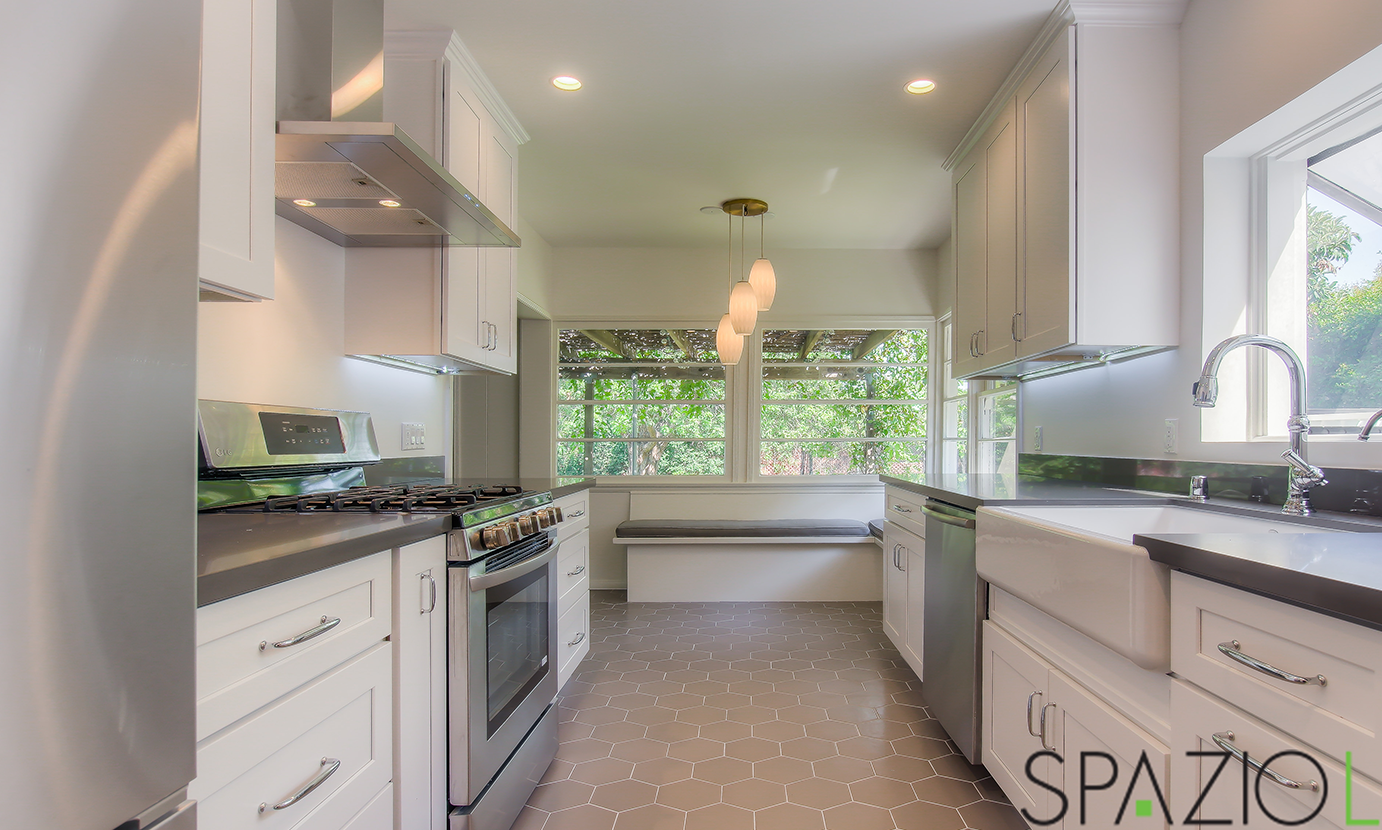 The truth about a small kitchen is that it will not be the jack of all trades. You will have to give up the idea of doing homework here, paying bills here, and recipe searching in your small kitchen. The design goal for your small kitchen must be to achieve an effective small kitchen, not multipurpose space. There is nothing wrong with a kitchen that is just that, a kitchen. The design factor is a lot tougher already when you have to fit a functioning kitchen into a small space, but small changes can make it even better than a large kitchen. When designing a small kitchen think of: size, color, light and function.
The truth about a small kitchen is that it will not be the jack of all trades. You will have to give up the idea of doing homework here, paying bills here, and recipe searching in your small kitchen. The design goal for your small kitchen must be to achieve an effective small kitchen, not multipurpose space. There is nothing wrong with a kitchen that is just that, a kitchen. The design factor is a lot tougher already when you have to fit a functioning kitchen into a small space, but small changes can make it even better than a large kitchen. When designing a small kitchen think of: size, color, light and function.




