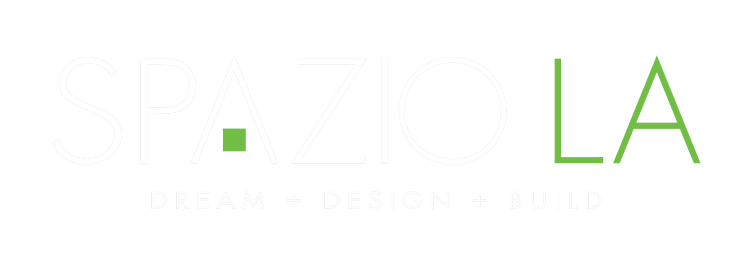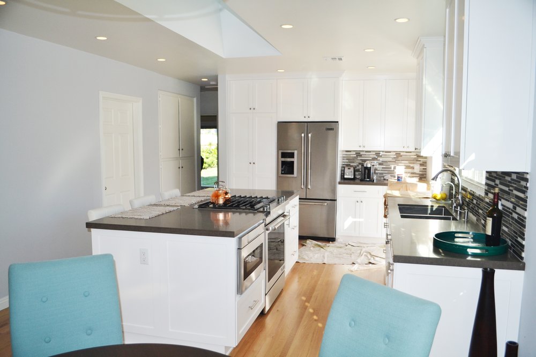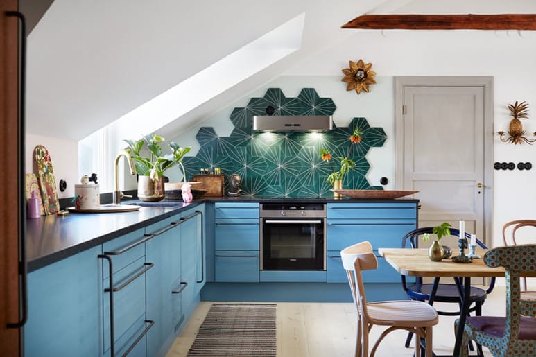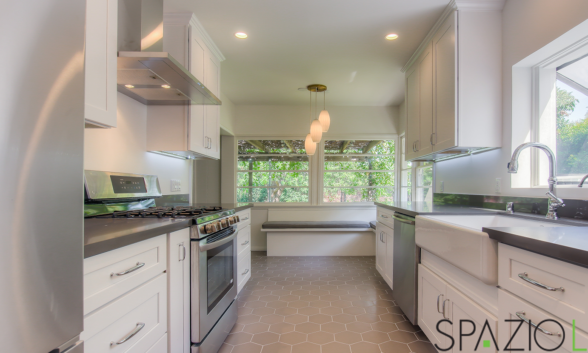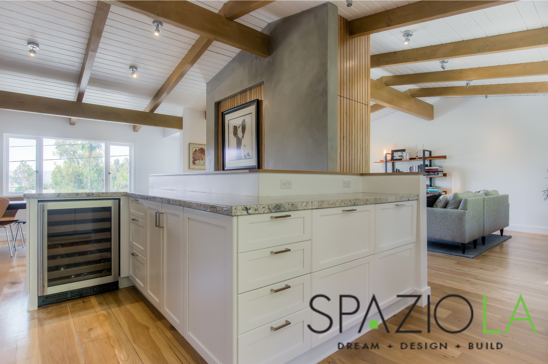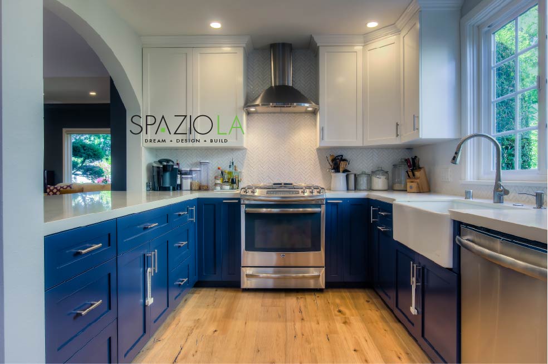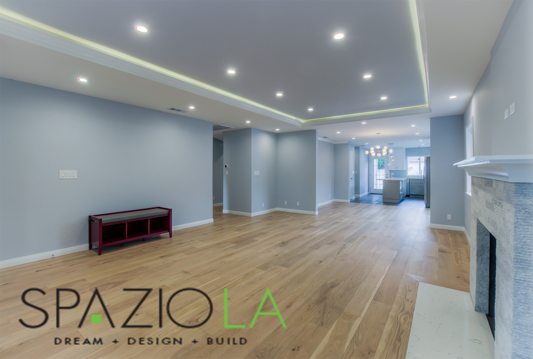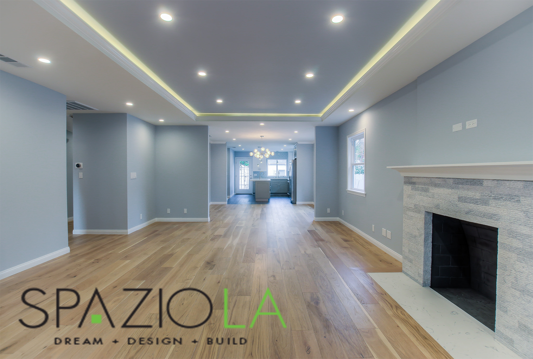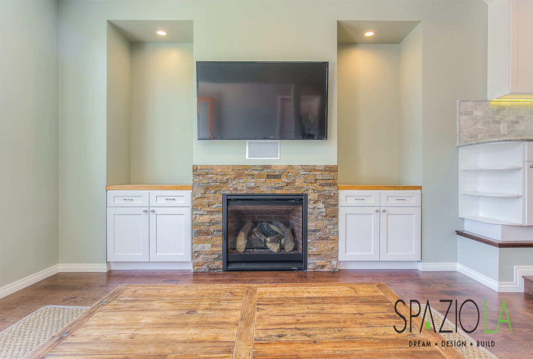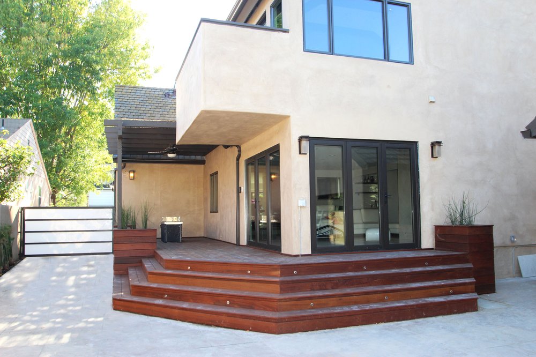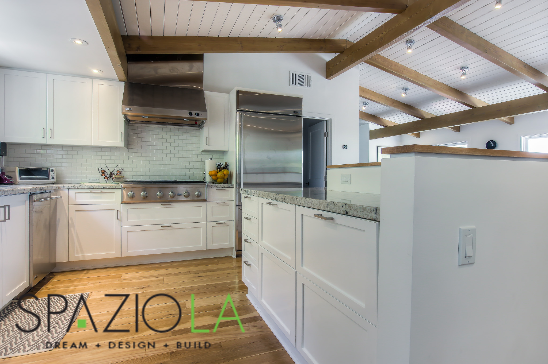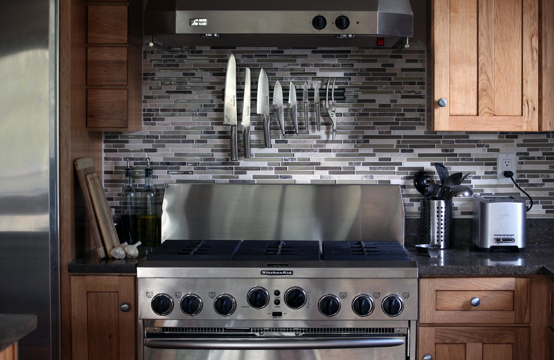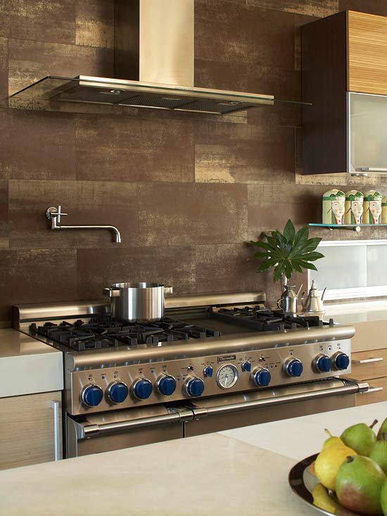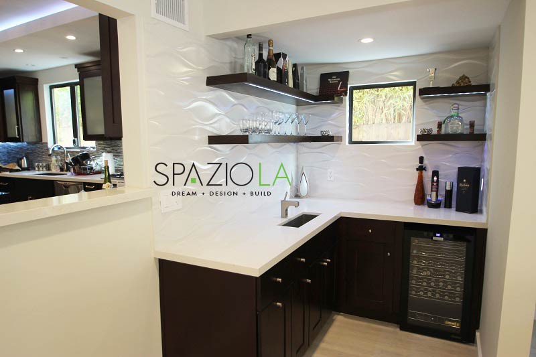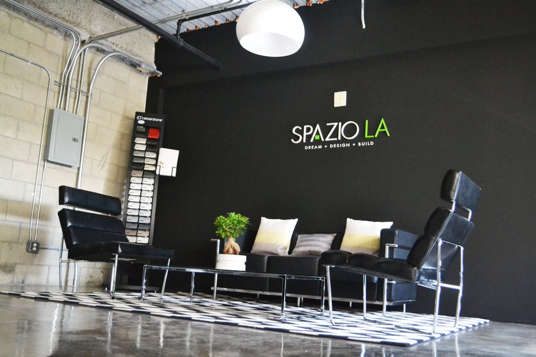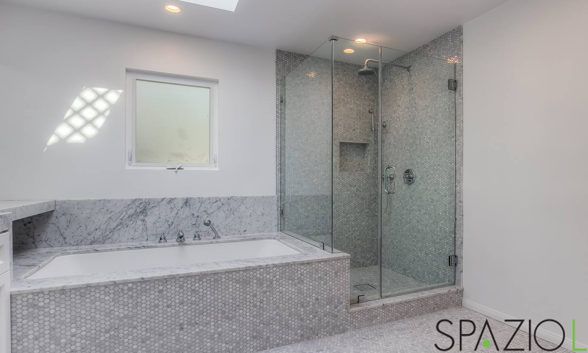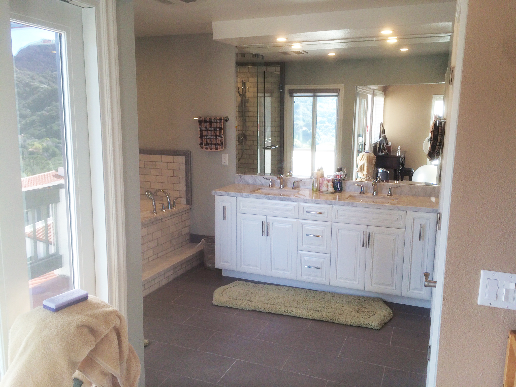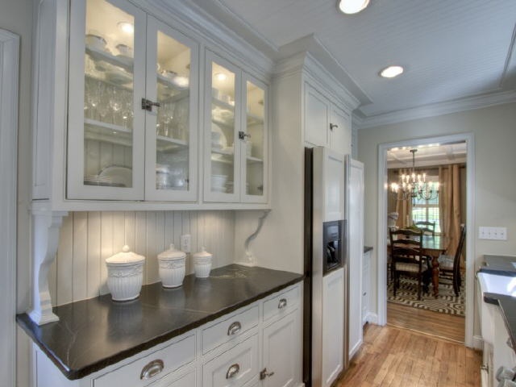Old kitchens are warned: Your days are done!
/Old kitchens are warned: Your days are done!

Our Burbank kitchen remodel is warning to all old kitchens, your days are numbered! Spazio LA is coming for you.
Our client had grown tired of their outdated kitchen, and dreamt of nothing more than a space that complimented their style and a place to entertain.
Problem areas of the existing kitchen: The dark and dreary color scheme of their kitchen made the space seem more small and compact than it was already. Lacking cabinet & storage space floating shelves housed appliances and décor. These problem areas our client hoped to fix with the new space we were going to deliver.
Remodel must haves:
1. More space to entertain – build Custom Island with seating and built-in appliances.
2. More cabinet & storage space – replace floating shelves with cabinets and pantry.
3. Upgraded appliances- add built in appliances, energy saving appliances.
4. Eco friendly materials – environmentally friendly flooring, light color flooring.
Have you made your remodel must have list yet?
Demo and construction gets under way as we plan to surprise our clients with a kitchen straight out of a magazine.
We gutted everything! From the floating shelves, sink, counters tops, cabinets, and range – we emptied the entire kitchen space.
Framing for the new skylight is in the works! Skylights are a great way to lower your energy bills and impress your family. And this skylight will be a show stopper when we are finished.
It may not look like much while we are in the midst of a remodel, but that just makes the outcome even more satisfying.
Say hello to a brand new kitchen! Is this the same house? Oh yes, this is the same house you saw in the very first picture. It now has the Spazio LA touch.
I bet you never would have thought that we could the dark and sad kitchen into something as spectacular as this! This magazine worthy kitchen has everything off the must have list plus more.
White cabinets and light floors make this room feel large, but the dark counters and pop of backsplash give a modern edge. Ecofriendly hard wood floors installed parallel throughout the space elongate the floor plan.
Our specialty is custom kitchens, and custom islands come natural for us. This custom island is well equipped with a built in microwave – say goodbye to a counter space thief! Built in range that will make any professional chef jealous, and seating for 3. I forgot to mention the outlets on either side of the island, just in case you want to throw a table lamp up there for ambience or need to plug in a crockpot during a family gathering. You will want to throw gatherings with a kitchen like this. The remodel makes organizing and utilizing space easy with custom cabinets and pantry – no more awkward spaces or flimsy shelves.
Every detail in this kitchen was done with special care, keeping one thing in mind: our clients dream. You give us your ideas and we make them become reality.
