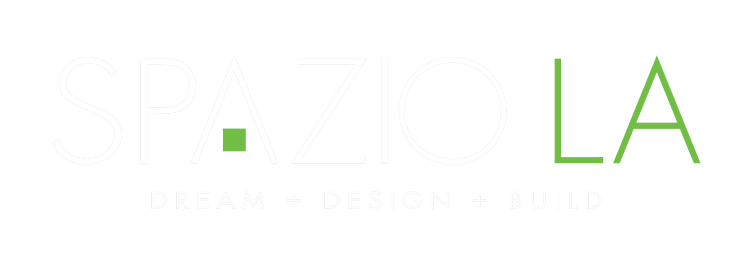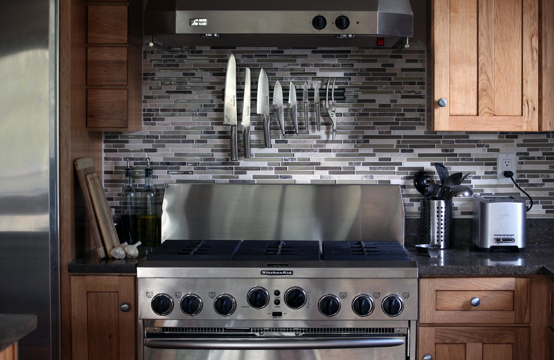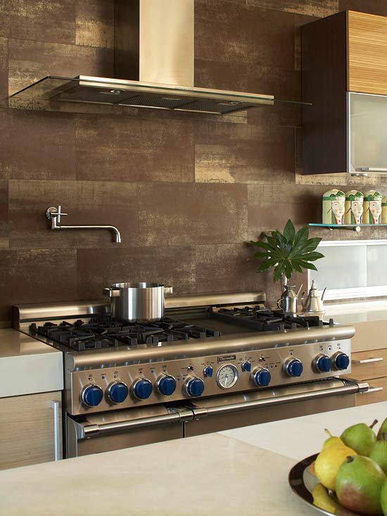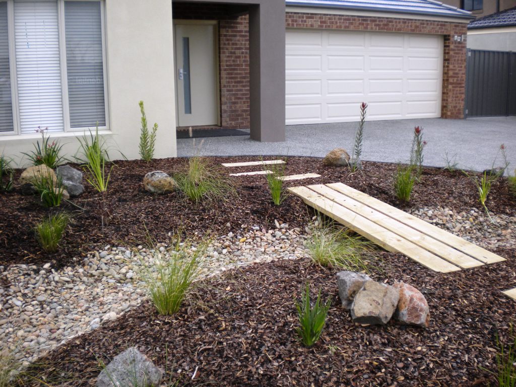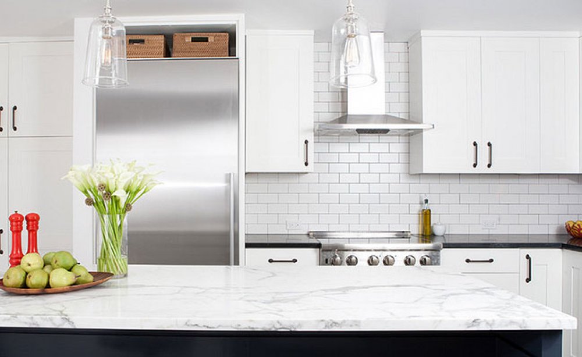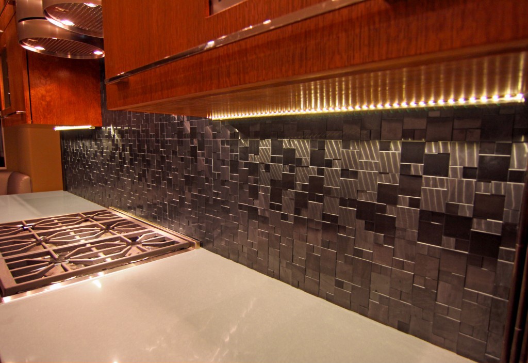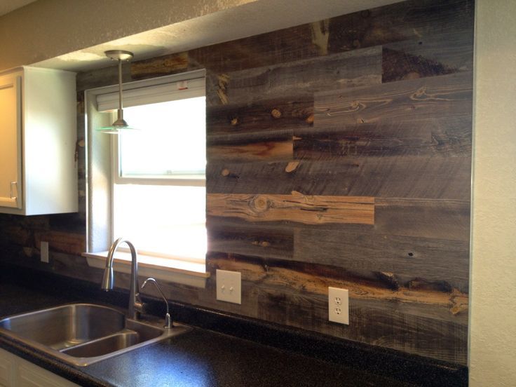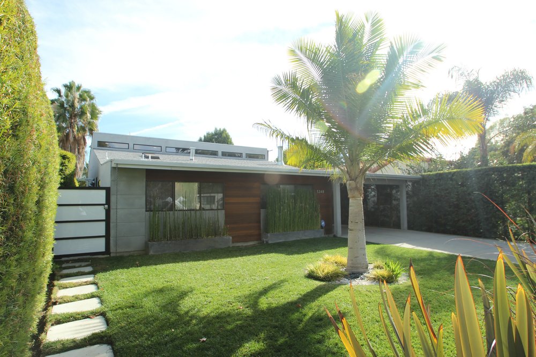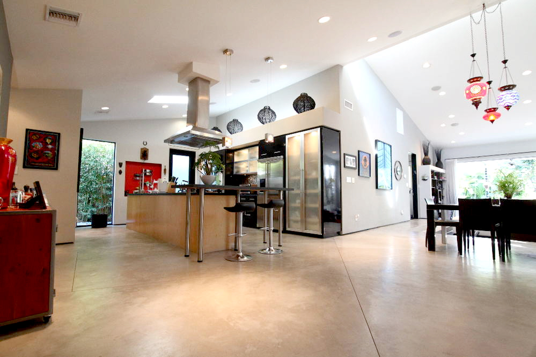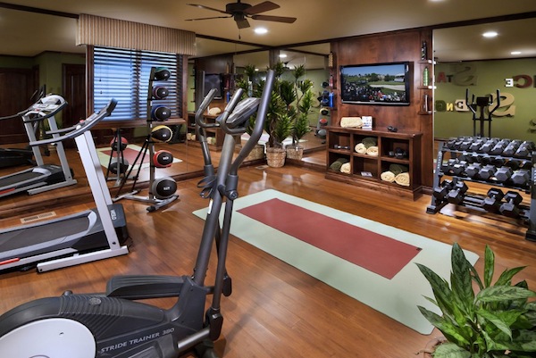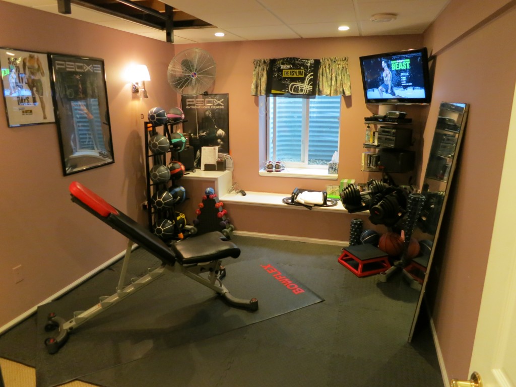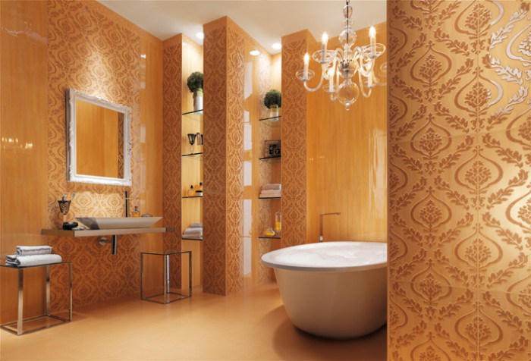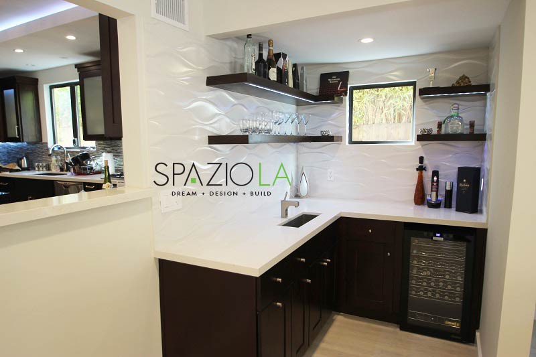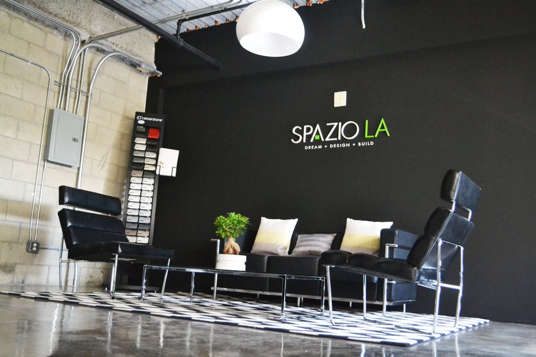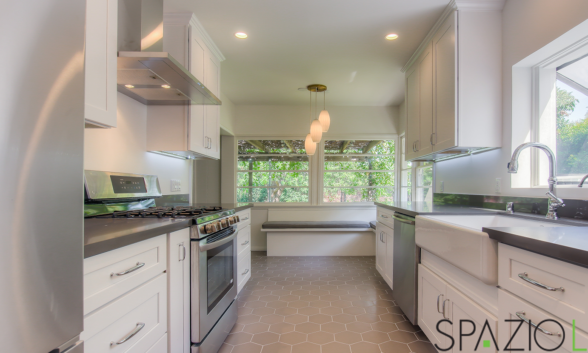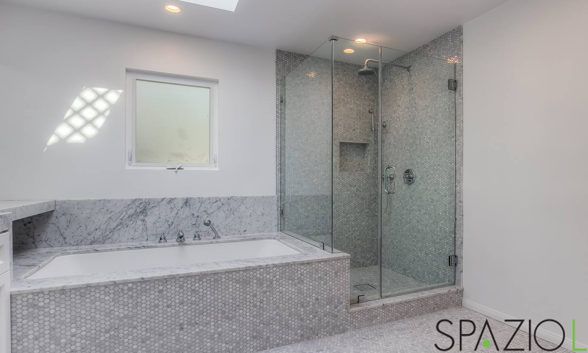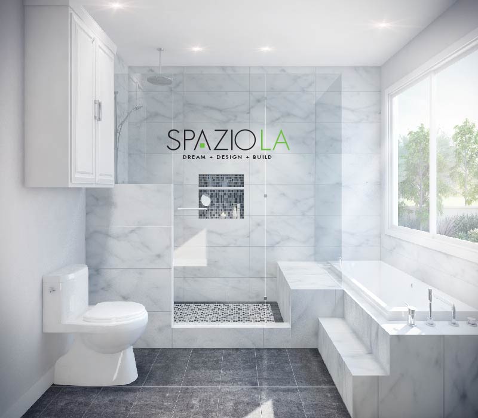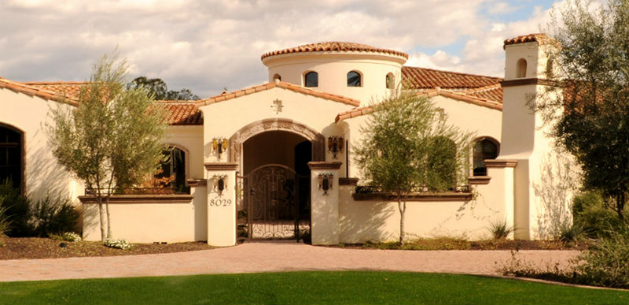Clues your water heater is junk
/Clues your water heater is junk You wake up to take your morning shower and there is ice cold, Alaska water coming out of your showerhead. This could be a very good sign that your water heater is not functioning at all anymore and it’s time to get a new one. If you wait too long it may lead to bigger problems as well, such as large leaks and water damage to your home. So aside from complete catastrophe know when to replace your water heater from the small signs.
1. Water Temperature – Water temp variance could be a good indication that the water heater is getting ready to call it quits. If your water heater doesn’t get as hot as it used to be or the temperature comes in waves, invest in a new one before you are left in the cold water!
2. Age – Electric water heaters usually only last for 8-10 years, while gas water heaters last 6-8 years. You may even be making a eco friendly upgrade when you swap your old water heater for a newer model.
3. Leaks – If your water heater is creating an ocean or lake in your garage or basement, fixing it is recommended before water damage arises. You can trouble shoot your water heater but depending on the age you may just need to replace it.
4. Rusty water – A gush of rusty colored water when you open the hot water faucet is a major indicator of an aging water heart. Generally this is caused by years of sediment that has been deposited in your tank. When you turn on the hot water the sediment is stirred up and comes out. Usually seeing this rust colored water is a sign that corrosion and leakage is on its way. Draining and flushing your water heater can help, but when this is not enough – replace.
5. Drain issues - Over time, sediment builds up inside a water heater. Flushing your water heater once a year will help solve this and extend the life of your water heater. However, if this task isn’t performed for an extended period of time then the sediment build-up will eventually reach a point where it can no longer be resolved. At this point a water heater replacement will be necessary.
When deciding to replace your water heater, you will want to decide if you would like one powered by electricity, natural gas or propane gas. Water heaters these days are amazingly efficient. Look for models that sport the government-appointed Energy Star label. The tag also is supposed to indicate the annual operating cost of the device. You also will need to determine the size of the water heater you need, in gallons. After choosing your water heater, you will want to either hire a qualified installer or learn how to do it yourself.
