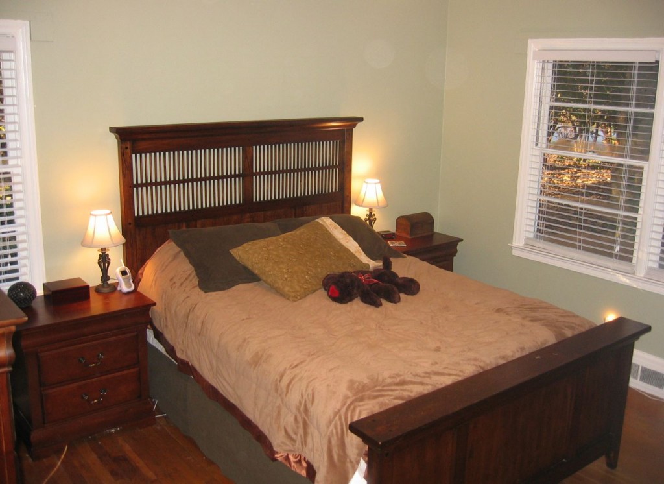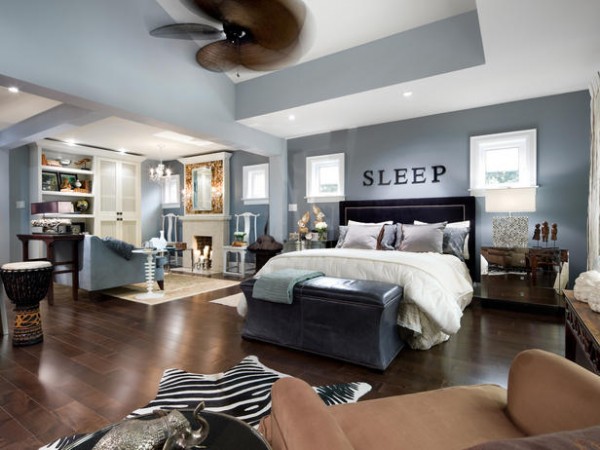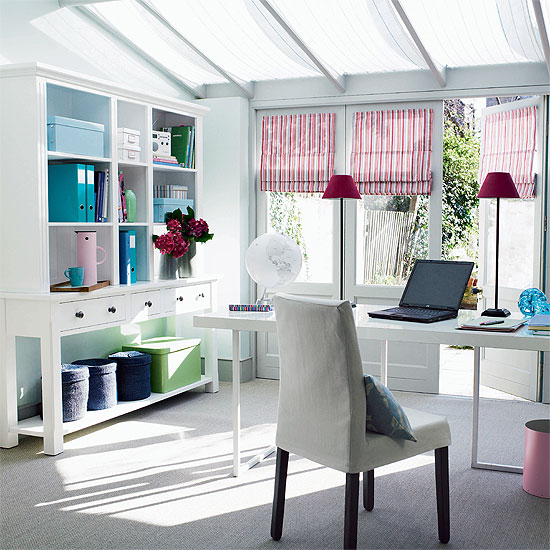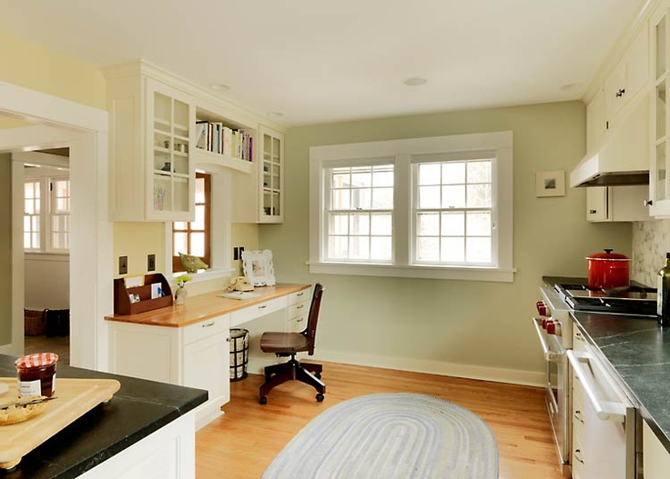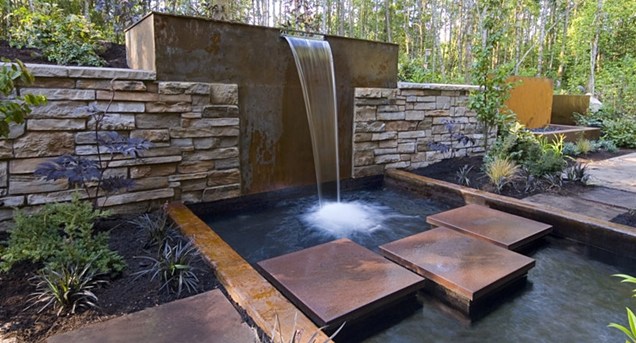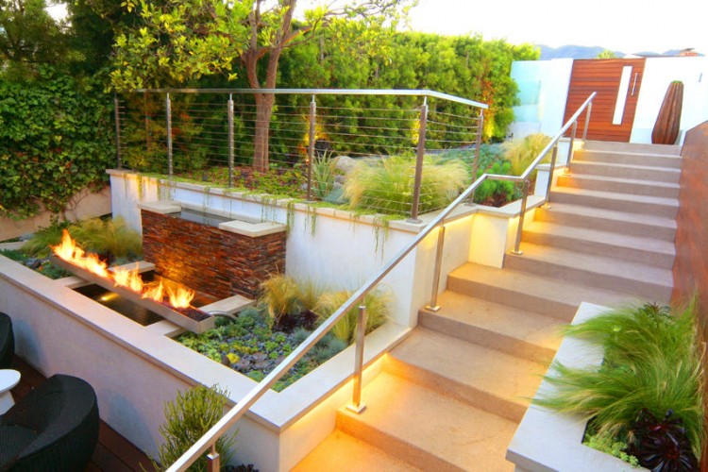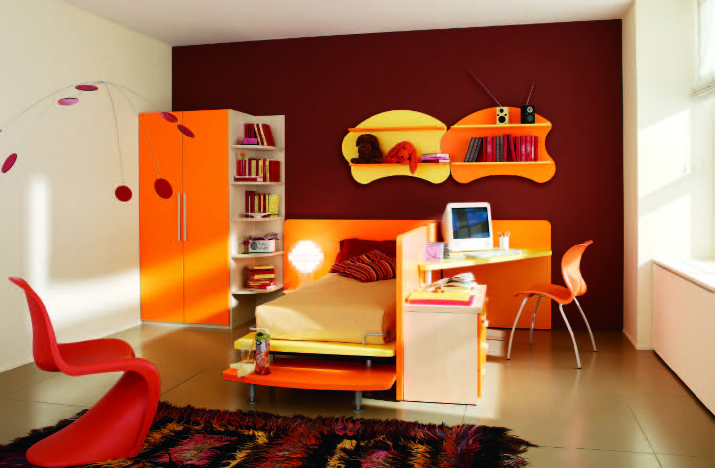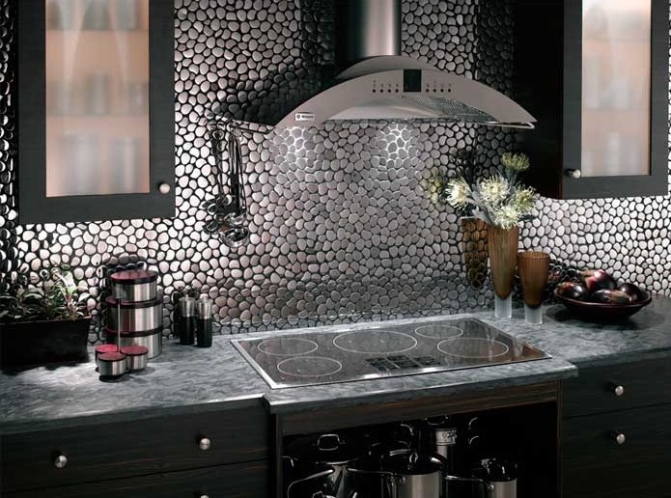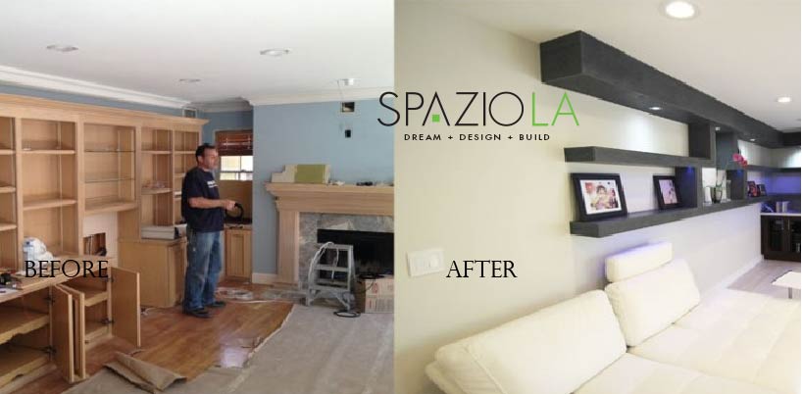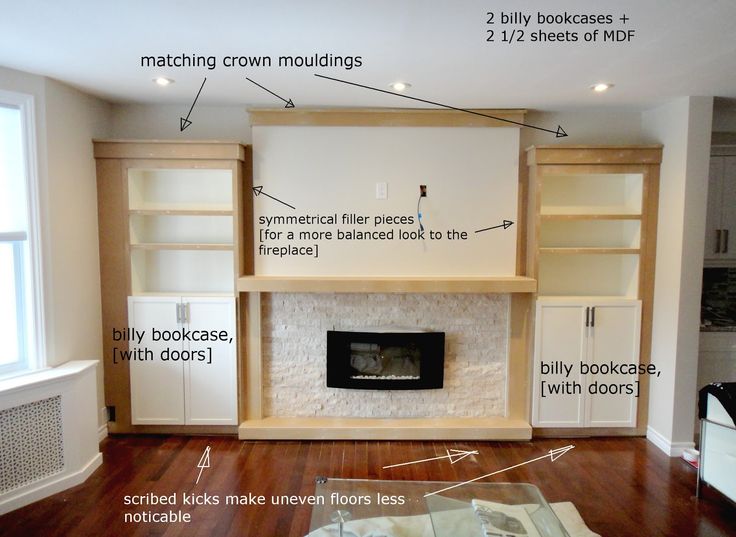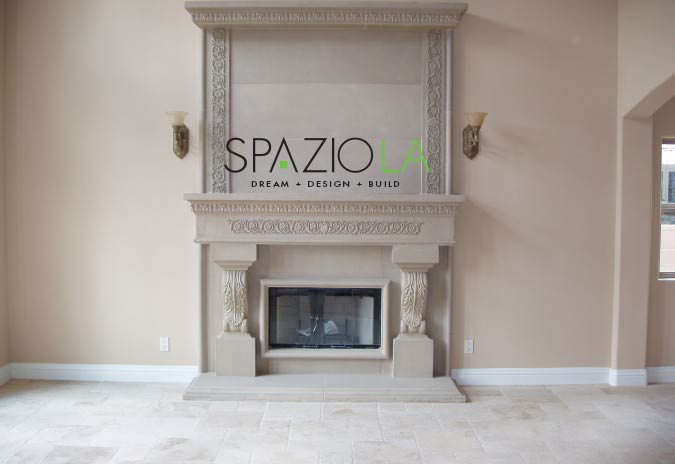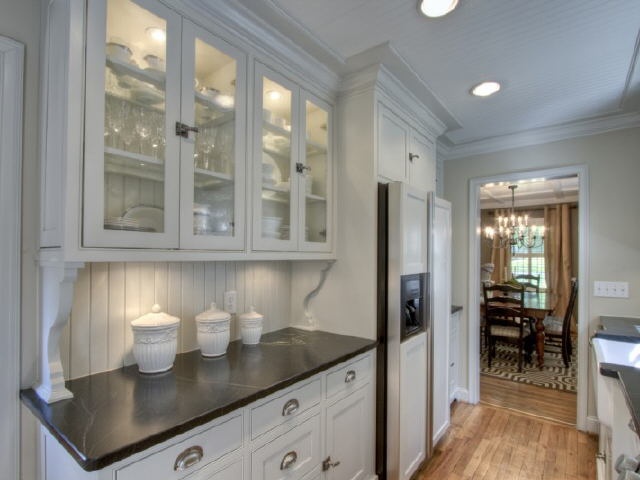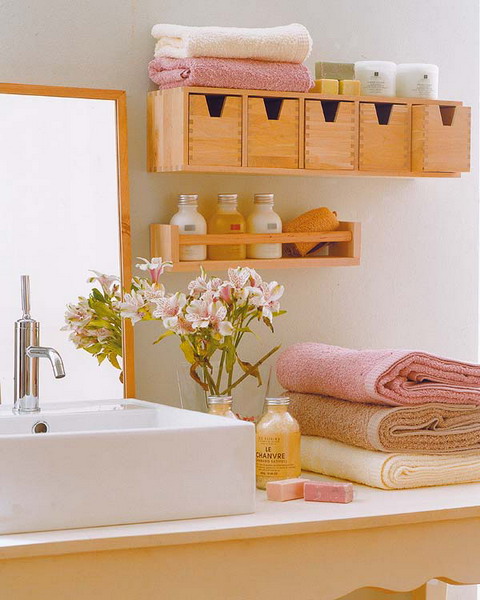Get rid of your frumpy bedroom with these DIY tips
/Spice up the bedroom….decor that is! Get rid of the frumpy, dumpy bedroom and get a space you can enjoy.
Get the best basic tips to add the heat back into your master bedroom. We compiled tips from the best in the industry to help you achieve a more relaxed and romantic master bedroom.
1. Get rid of all the junk that accumulates in your bedroom. Don't use it as a dumping ground for kids' art projects, laundry, newspapers, and magazines. No one feels sexy going to bed in a warehouse. First, get everything up off the floor. Store the things that warrant it and trash the things that don't. Clear off the surfaces of chests and tables, and only replace what is meaningful or pretty. You don't want to see anything that reminds you of chores or obligations. Everything your eye lands on should make you feel relaxed and confident. – myhomeideas.com
Overhead lighting is notoriously unflattering, especially in the bedroom. There's nothing sexy about a well-lit room. You want shadows, highlights, and the soft glow of filtered light. Place lamps with ivory shades on each side of your bed, and make sure the bulbs are no more than 60 watts. For even more impact, replace the white bulbs with pink-tinted bulbs. Everybody looks good in this light -- the only thing more flattering is candlelight, and pink light bulbs don't pose a fire hazard. Use candles to create a warm and romantic ambiance in the room. Group them and use them as accent lighting. Turn off the ceiling lights and the lamps and only enjoy the subtle and warm light produced by the candles for that extra romance factor. – myhomeideas.com
The color scheme you choose for your bedroom is as important as the decorations. The reason is that colors have a way of connecting with emotions. Sharon Hanby-Robie and Deb Strubel, authors of Beautiful Places, Spiritual Spaces write, "Decorate your home with the colors you and your family love. It doesn't matter what the latest trends are or what the fashion gurus think. What does matter is that you love your home and that your choices make sense for you and your family." If you don't know what colors and styles you like, start looking through home magazines and catalogs. Tear out the pages that have colors and designs you are drawn to. Soon, you will begin to see a pattern develop, and you can use these ideas to decorate your own bedroom. – Sabrina McDonald of FamilyLife.com
Love and romance is all about playing with the senses. It is time to look beyond decorating as a way to create visually pleasing images. When you are adding candles to the room, make sure you get the right scented candles. Fragrance is another great way to make the occasion far more enjoyable. Unlike popular perception though, overwhelming floral fragrances are not always best. Instead we suggest using a scent or perfume that brings back fond memories of those early dates you went on or the first time you met. – Sherry Nothingham of decoist.com



