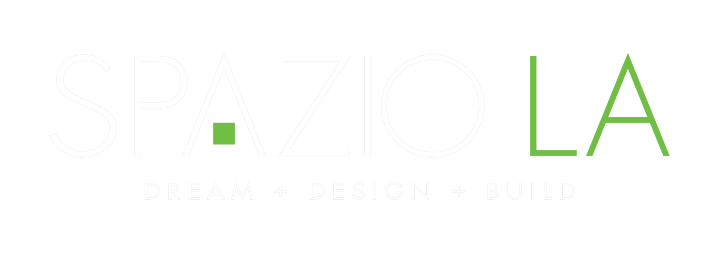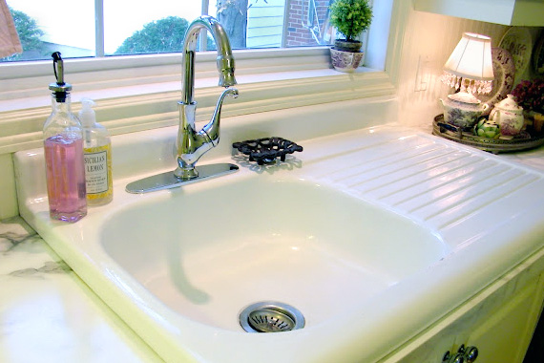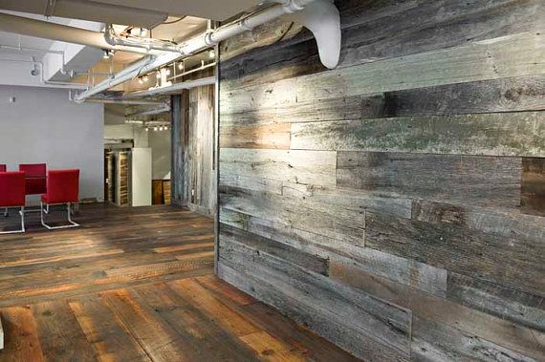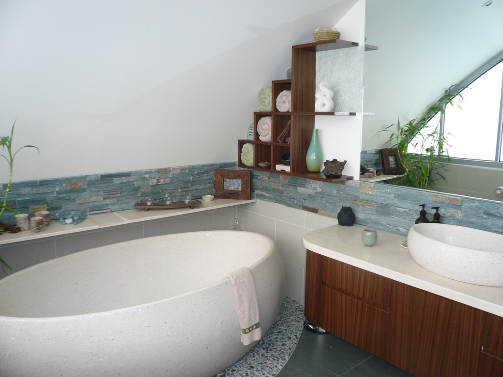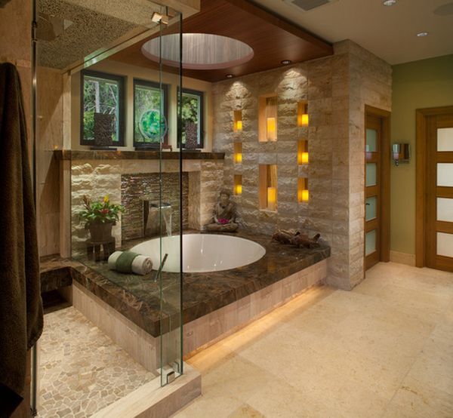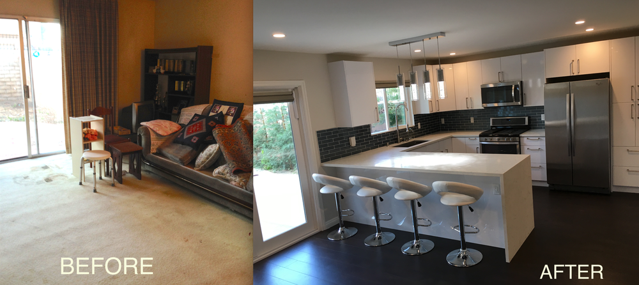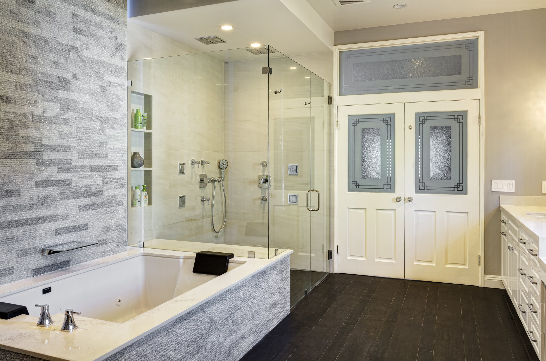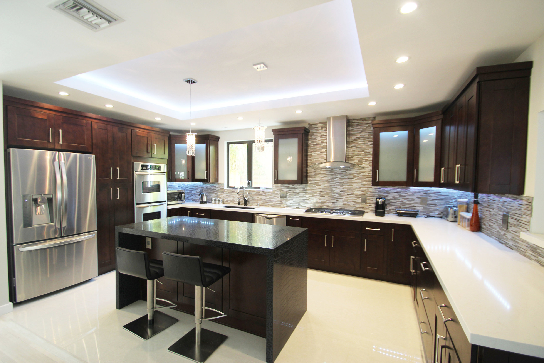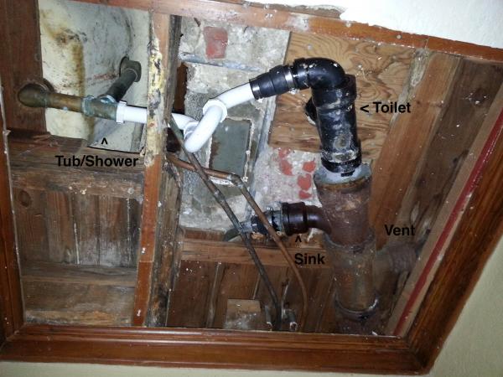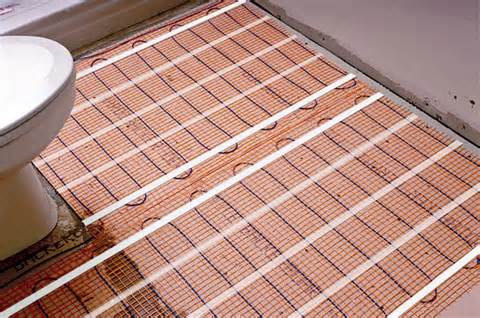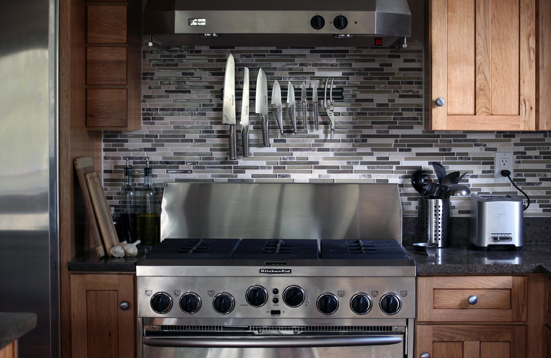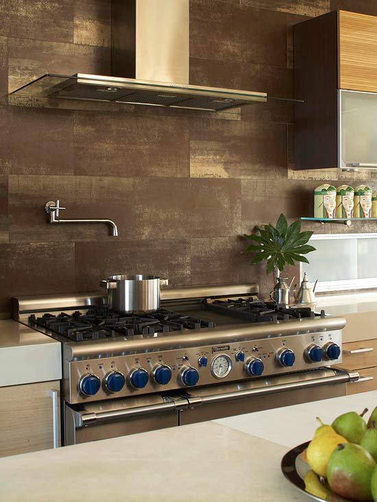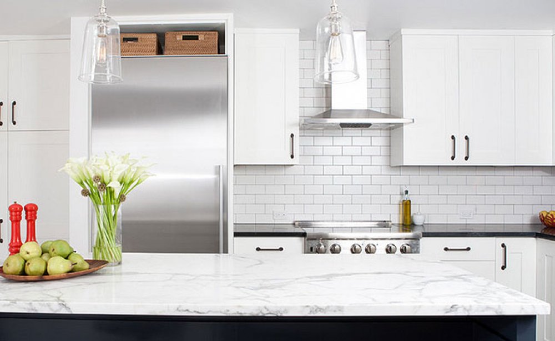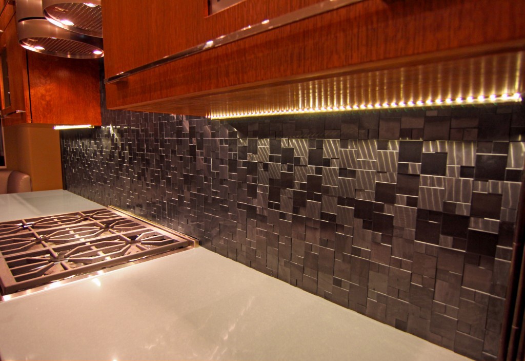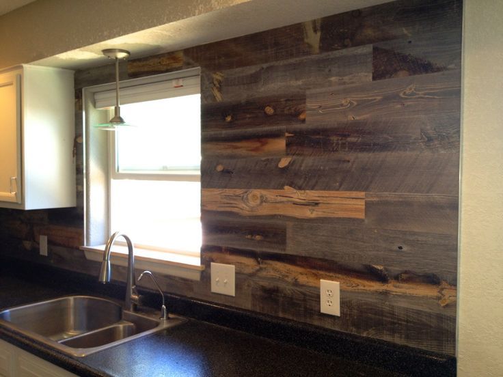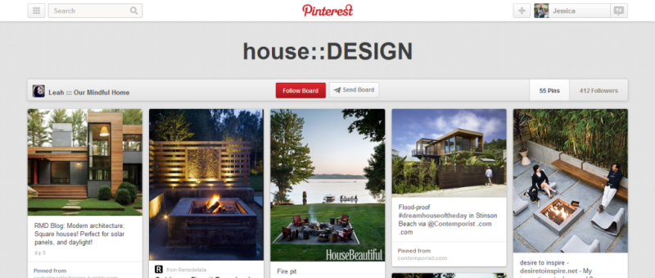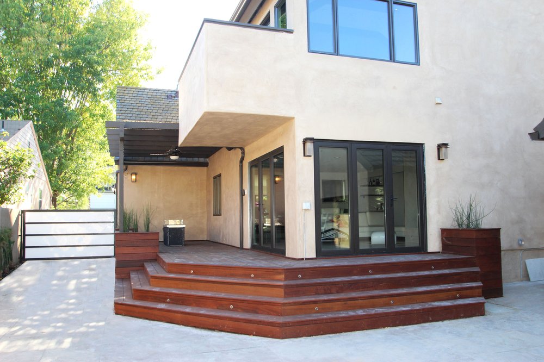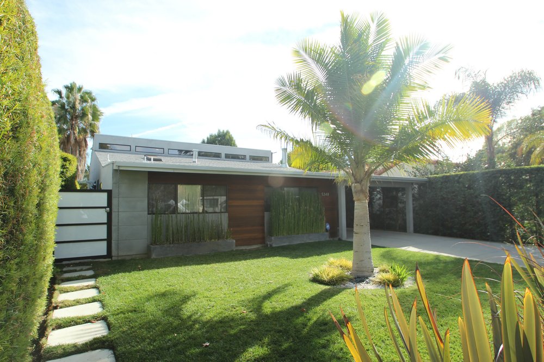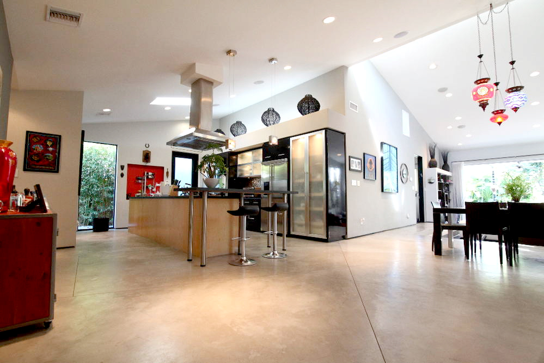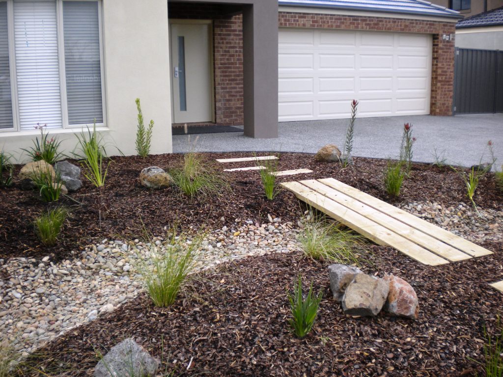Eco Friendly Los Angeles Yards
/How can you green your outdoor home this season?If you’ve been trying to think of unique ways to green your outdoor home, here are 5 eco-friendly ideas to get you started.
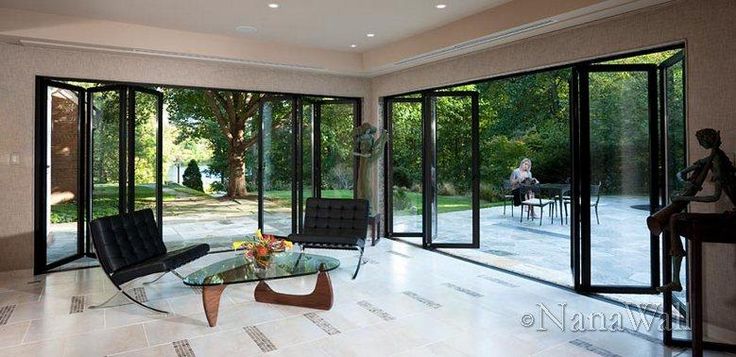 1. Mary the outdoors with your interior home:
One of the easiest ways to green your outdoor home is to blur the lines between your interior and exterior home. While opening up your windows and doors is a great way to let in fresh air, architectural options such as window walls that open up to the outdoors as well as glazed doors with operating windows can let in a fresh breeze without allowing pests in during hot and humid summer months. Look into Nana walls for retractable walls that allow you to create one great indoor/outdoor space.
2. Use green materials when remodeling and renovating:
If you are considering adding a wood deck – consider using recycled or reclaimed wood from other buildings for your exterior deck project. Many lumber yards have suppliers to provide a great selection of reclaimed and recycled timber for your outdoor home projects. Concrete, wrought iron, and even railroad ties are becoming gorgeous materials to use throughout outdoor projects. You will be surprised how your garden or DIY outdoor home project will be enhanced with one-of-a-kind green materials.
3. Replace worn out lighting fixtures with energy-efficient ones:
Your outdoor home can have an aesthetic eco-friendly appeal as well as a functional appeal, and that’s where lighting fixtures are essentials. While you may not think about it outdoor lighting, especially old fixtures use a lot of energy and they can drive your energy bill soaring! Replace old fixtures with energy-saving varities or even solar powered fixtures. Old incandescent bulbs can be replaced with LED lights that burn cooler and give off a brighter glow of light. Consider using these for lighting your walkways, front and back entryways, as well as illuminating your garage and landscaping around your home.
Repurpose old housing materials for new uses in your outdoor home
1. Mary the outdoors with your interior home:
One of the easiest ways to green your outdoor home is to blur the lines between your interior and exterior home. While opening up your windows and doors is a great way to let in fresh air, architectural options such as window walls that open up to the outdoors as well as glazed doors with operating windows can let in a fresh breeze without allowing pests in during hot and humid summer months. Look into Nana walls for retractable walls that allow you to create one great indoor/outdoor space.
2. Use green materials when remodeling and renovating:
If you are considering adding a wood deck – consider using recycled or reclaimed wood from other buildings for your exterior deck project. Many lumber yards have suppliers to provide a great selection of reclaimed and recycled timber for your outdoor home projects. Concrete, wrought iron, and even railroad ties are becoming gorgeous materials to use throughout outdoor projects. You will be surprised how your garden or DIY outdoor home project will be enhanced with one-of-a-kind green materials.
3. Replace worn out lighting fixtures with energy-efficient ones:
Your outdoor home can have an aesthetic eco-friendly appeal as well as a functional appeal, and that’s where lighting fixtures are essentials. While you may not think about it outdoor lighting, especially old fixtures use a lot of energy and they can drive your energy bill soaring! Replace old fixtures with energy-saving varities or even solar powered fixtures. Old incandescent bulbs can be replaced with LED lights that burn cooler and give off a brighter glow of light. Consider using these for lighting your walkways, front and back entryways, as well as illuminating your garage and landscaping around your home.
Repurpose old housing materials for new uses in your outdoor home
 4. DIY Outdoor home ideas using repurposed decor:
If you love to repurpose household items and use them in new and inventive ways, what better place to start than your outdoor home? Repurposing can be as simple as using an old piece of furniture that has been sitting in your garage and now using it for a decorative planter for your front porch. Repurposed home decor you see at your local yard sale or salvage yard can be painted, refinished, and given a new purpose in your outdoor home. This outdoor butler’s pantry table adjacent to a summer kitchen is made from a salvaged wrought iron balcony and a slab of bluestone.
5. Install innovative technologies to save energy
Some of the most eco-friendly options for your outdoor home have to do with systems and technology as opposed to physical embellishments. Motion detectors placed near your exterior lighting will help save electricity. This will enable your lighting to only come on when a person, animal, or other motion is sensed. These detectors work best on floodlights in the rear of your home as opposed to architectural and landscape lighting. Consider having your home security and outdoor lighting systems connected to a “smart-home” technology. There are many examples of your electronic or e-home being able to be controlled through internet access. Turning off and on your home from your smart-phone, tablet and anywhere around the world can help save energy as well.
4. DIY Outdoor home ideas using repurposed decor:
If you love to repurpose household items and use them in new and inventive ways, what better place to start than your outdoor home? Repurposing can be as simple as using an old piece of furniture that has been sitting in your garage and now using it for a decorative planter for your front porch. Repurposed home decor you see at your local yard sale or salvage yard can be painted, refinished, and given a new purpose in your outdoor home. This outdoor butler’s pantry table adjacent to a summer kitchen is made from a salvaged wrought iron balcony and a slab of bluestone.
5. Install innovative technologies to save energy
Some of the most eco-friendly options for your outdoor home have to do with systems and technology as opposed to physical embellishments. Motion detectors placed near your exterior lighting will help save electricity. This will enable your lighting to only come on when a person, animal, or other motion is sensed. These detectors work best on floodlights in the rear of your home as opposed to architectural and landscape lighting. Consider having your home security and outdoor lighting systems connected to a “smart-home” technology. There are many examples of your electronic or e-home being able to be controlled through internet access. Turning off and on your home from your smart-phone, tablet and anywhere around the world can help save energy as well.
How do you make use of your outdoor space?
