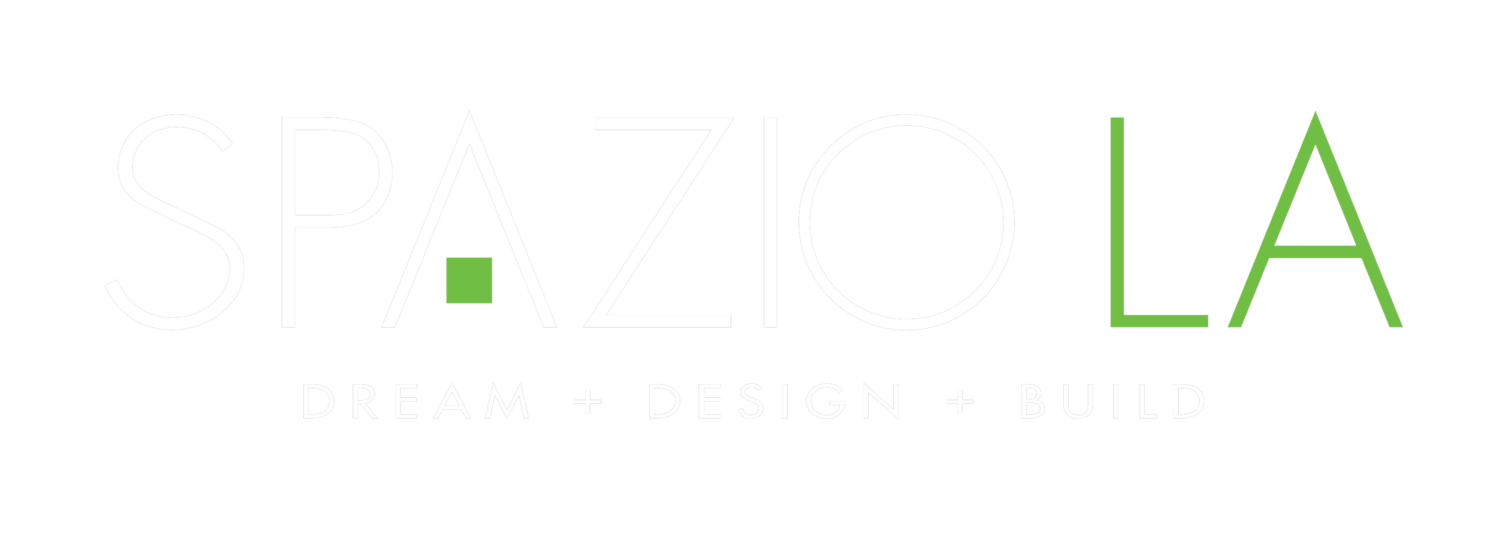Pet friendly cottage kitchen in Valley Village
Looking at the photos of this bright and spacious kitchen, it is hard to believe it was once a small and boxed space. Envisioned by our designer Ido, the new kitchen was completely transformed to offer a roomy, functional and beautiful space with our client's and pet's needs in mind. From creating a new floor plan combining the kitchen, dining room and living room to replacing the roof, repiping and rewiring to installing new tiles and cabinets, the project took 3 months to be completed.
This eco and pet-friendly space features all-white custom shaker cabinets, brushed nickel Bosch appliances, white Caesarstone quartz countertops, a laundry closet and a dedicated area for the pet's food and water with extra storage for all their toys and treats. To give the kitchen a focal point and a pop of color, a custom blue kitchen island was added with an extra sink, a wine cooler, and even more storage space.
Click below to check out the before photos of this amazing transformation!
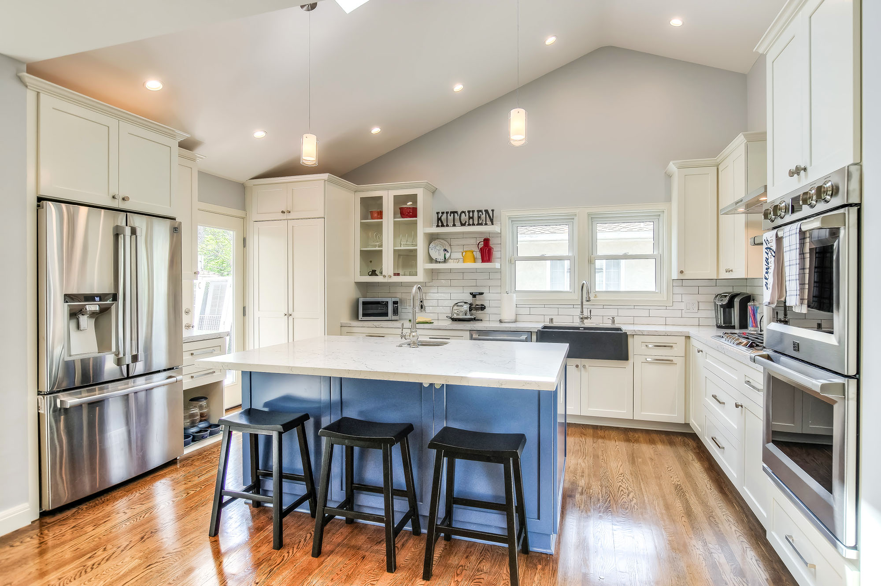
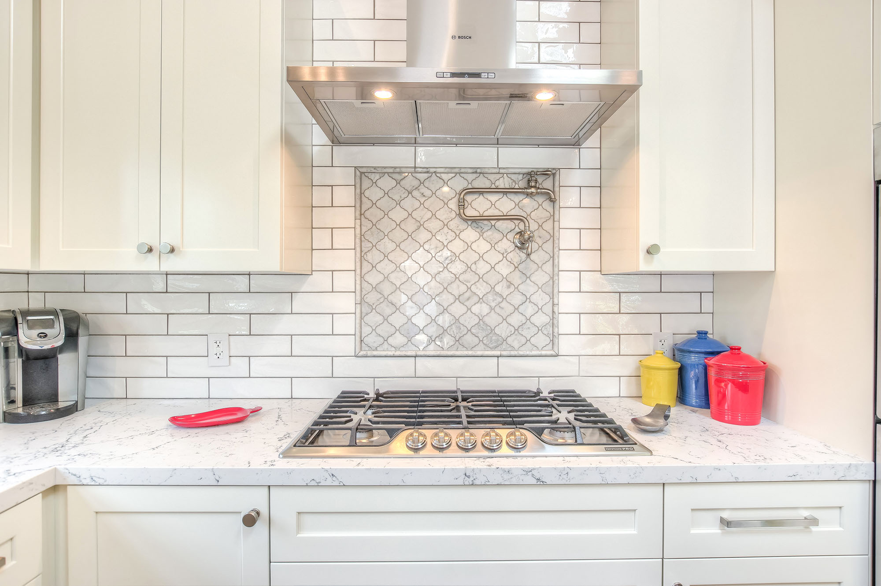
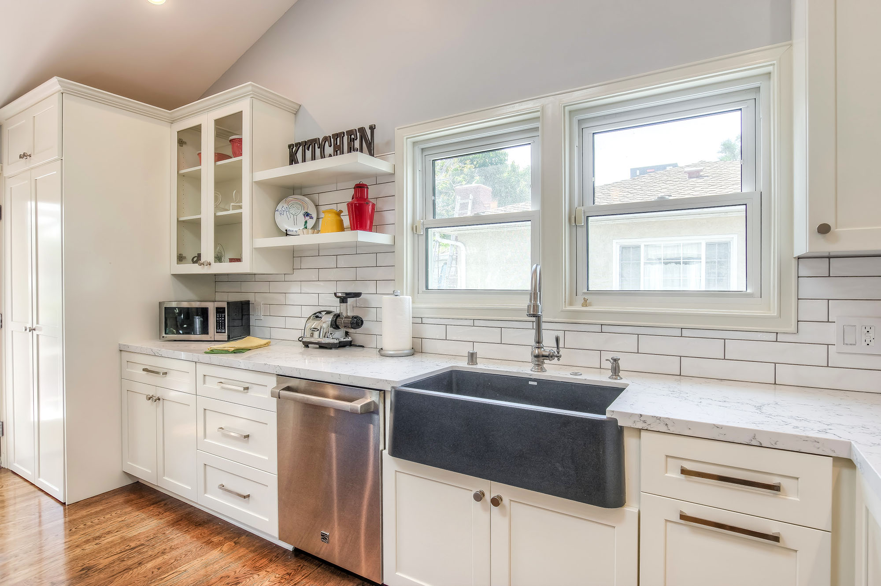

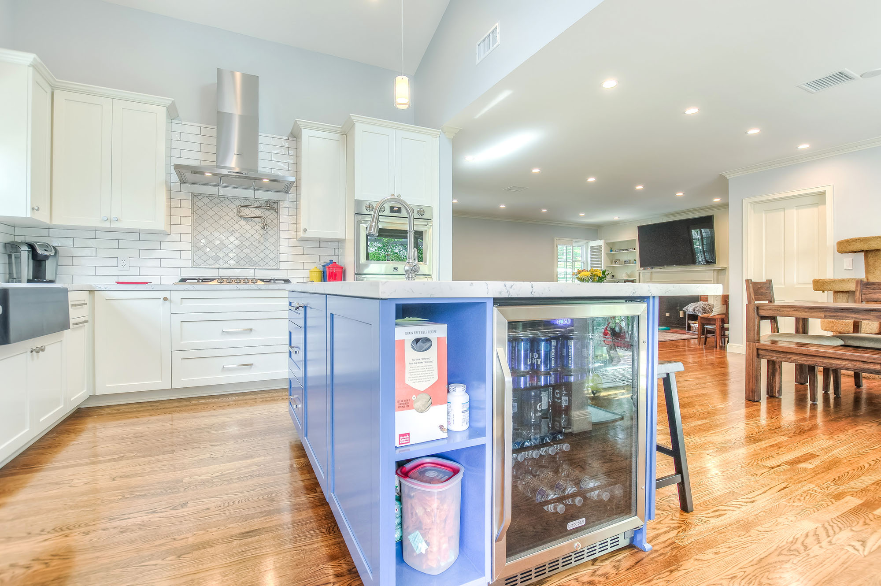
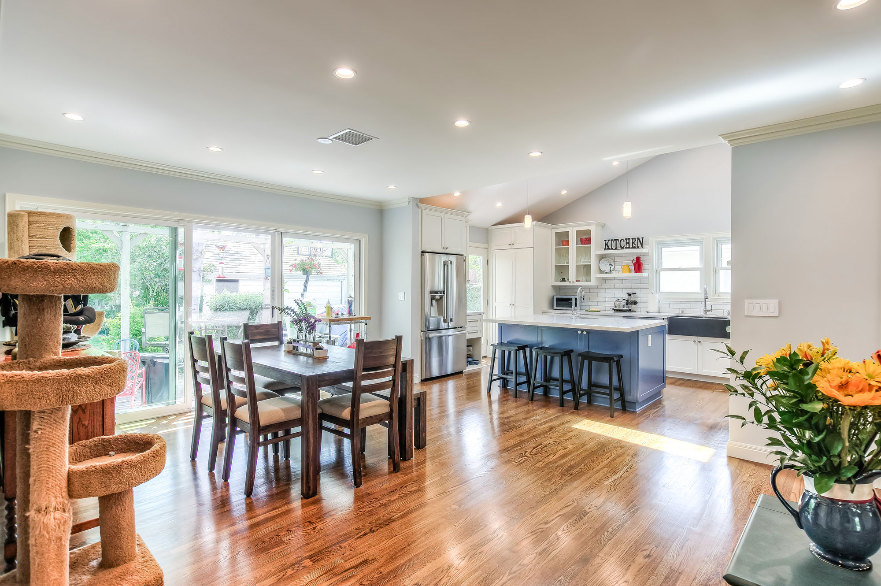
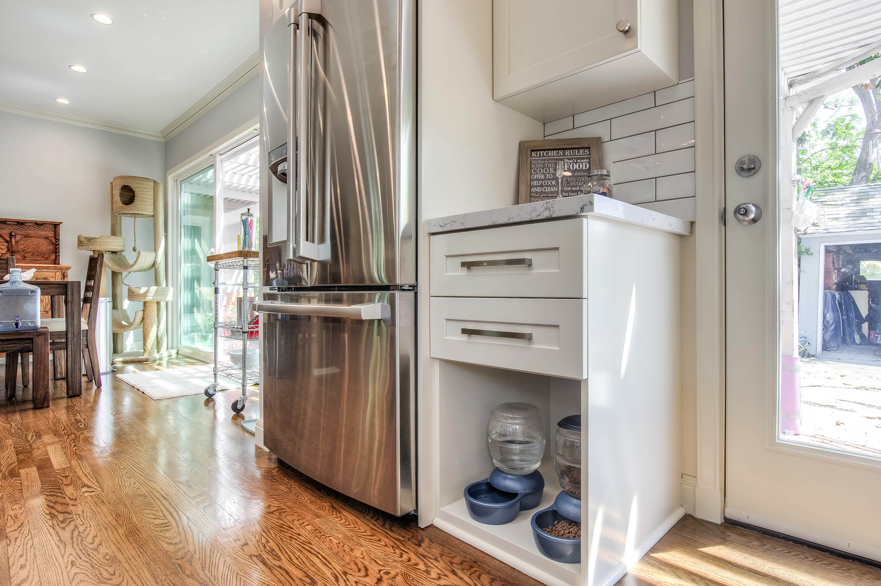
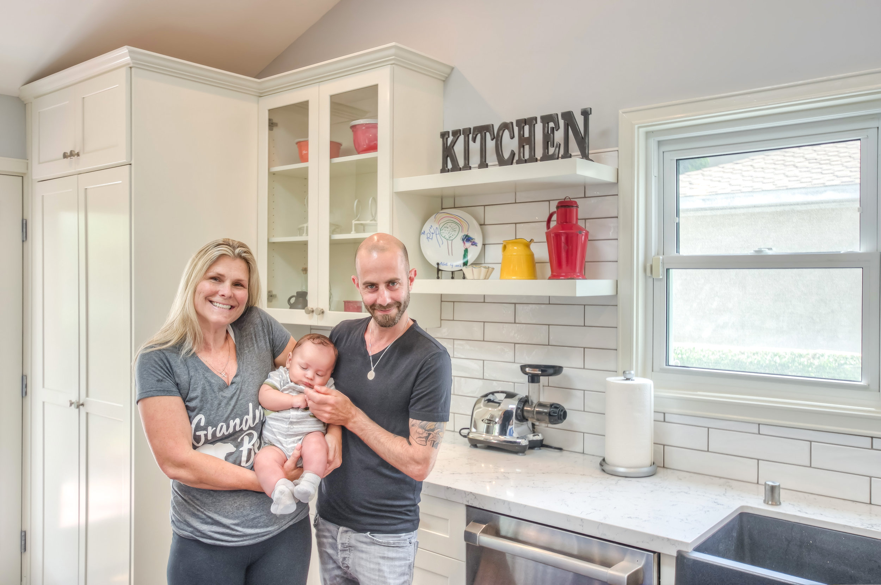
At SPAZIO LA, we strive to create unique and innovative spaces that reflect beauty and functionality ALWAYS with our clients in mind.
We'd love to help you design your dream home!
Contact us today to schedule a complimentary in-house design consultation!
