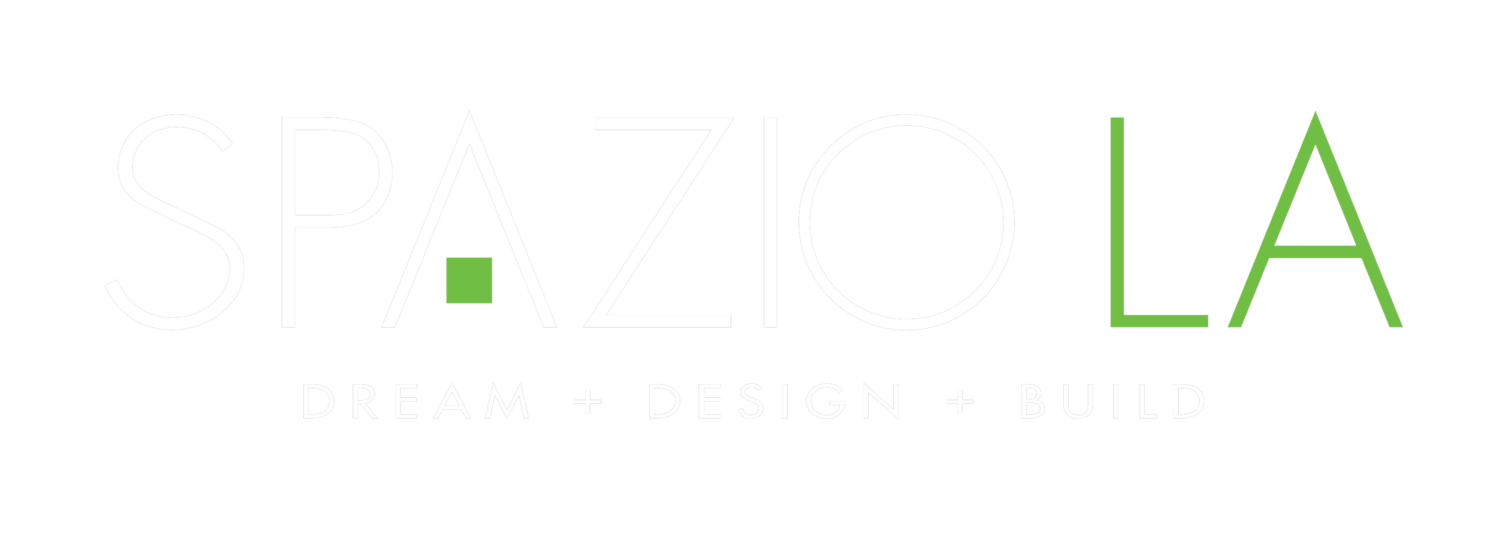Sherman Oaks new construction
This project was a 95% tear down remodeling and new construction. The original house was a 730sq ft 2 bedroom 1 bathroom, and we designed a new 2150 SQ FT home with 14 FT ceilings at the highest point and a sunken in living room.
We created a 3bedroom 2 bathroom open floor layout with all custom details, concrete floors throughout and a large open floor plan kitchen. This project took 8 months to complete and its one of Spazio LA's all time favorites!
Click below to check out the full project and before & after photos!
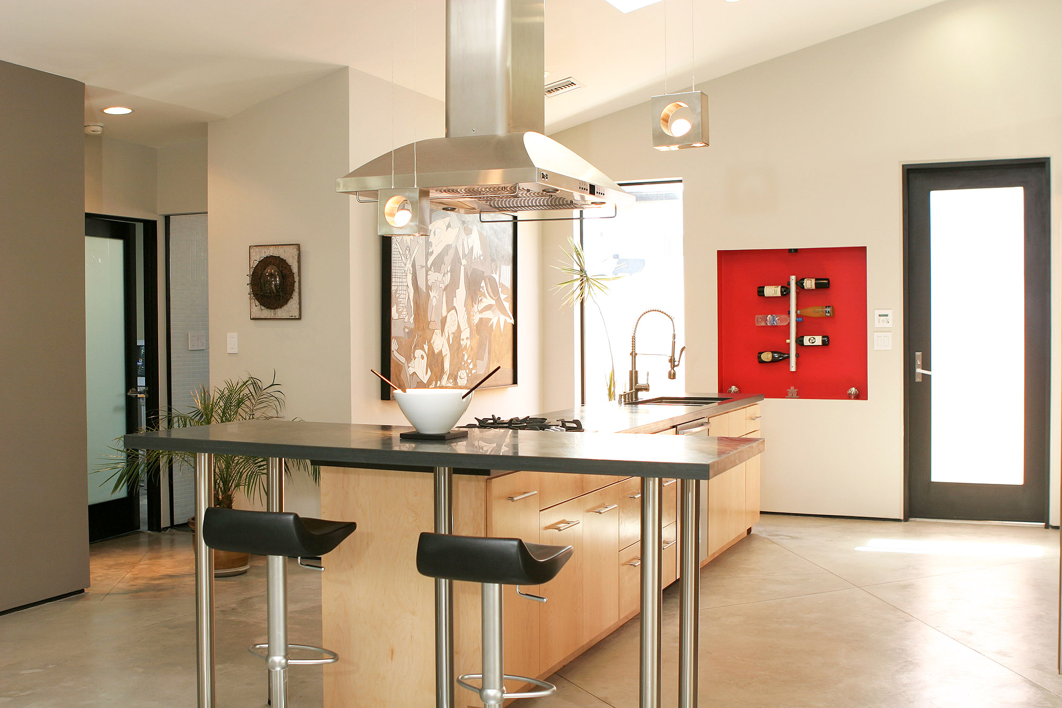
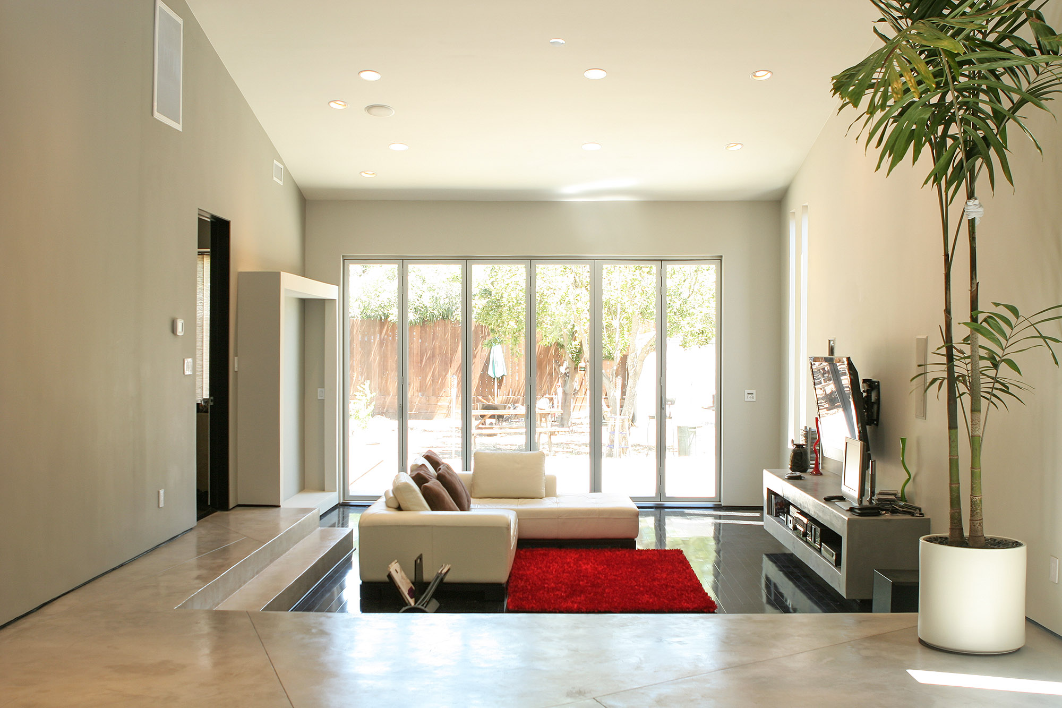
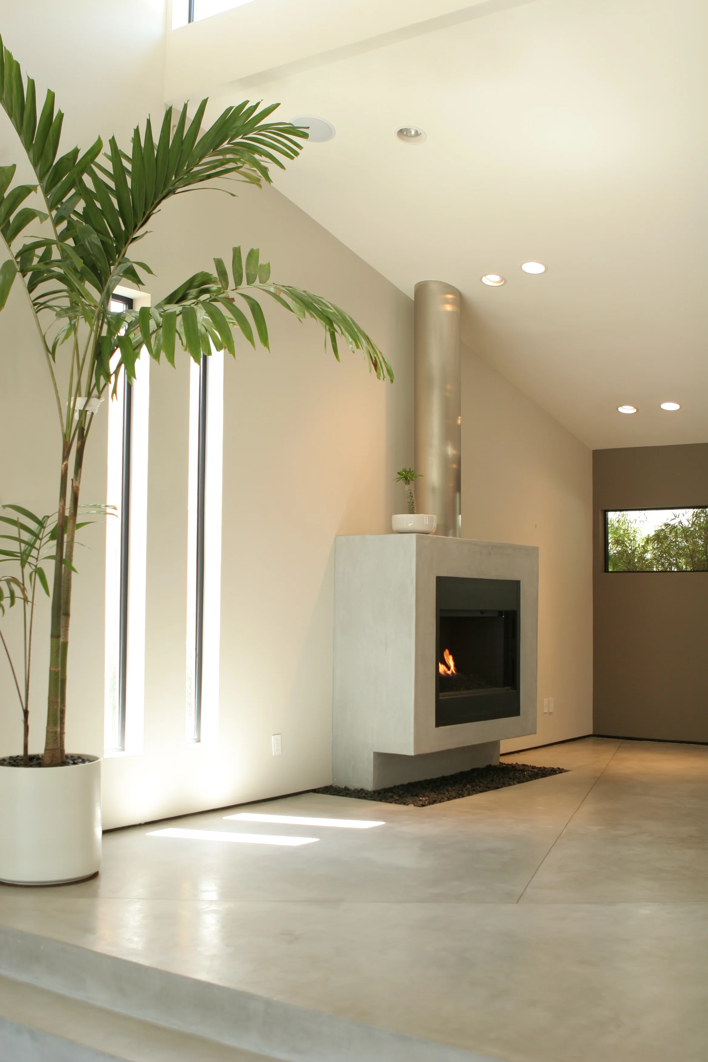
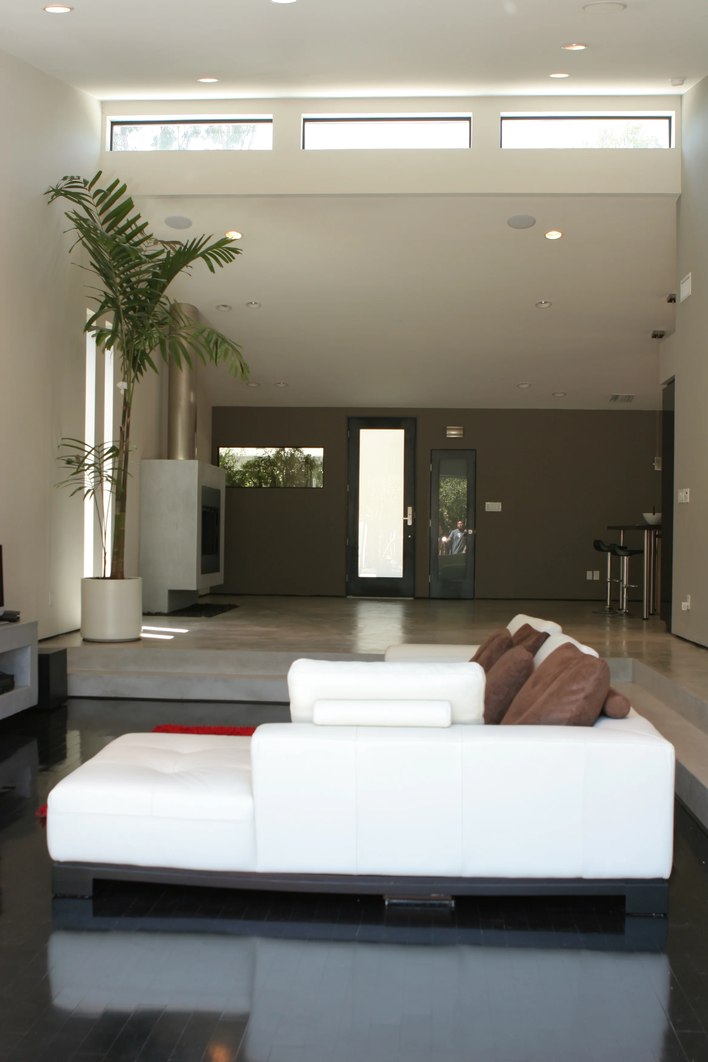
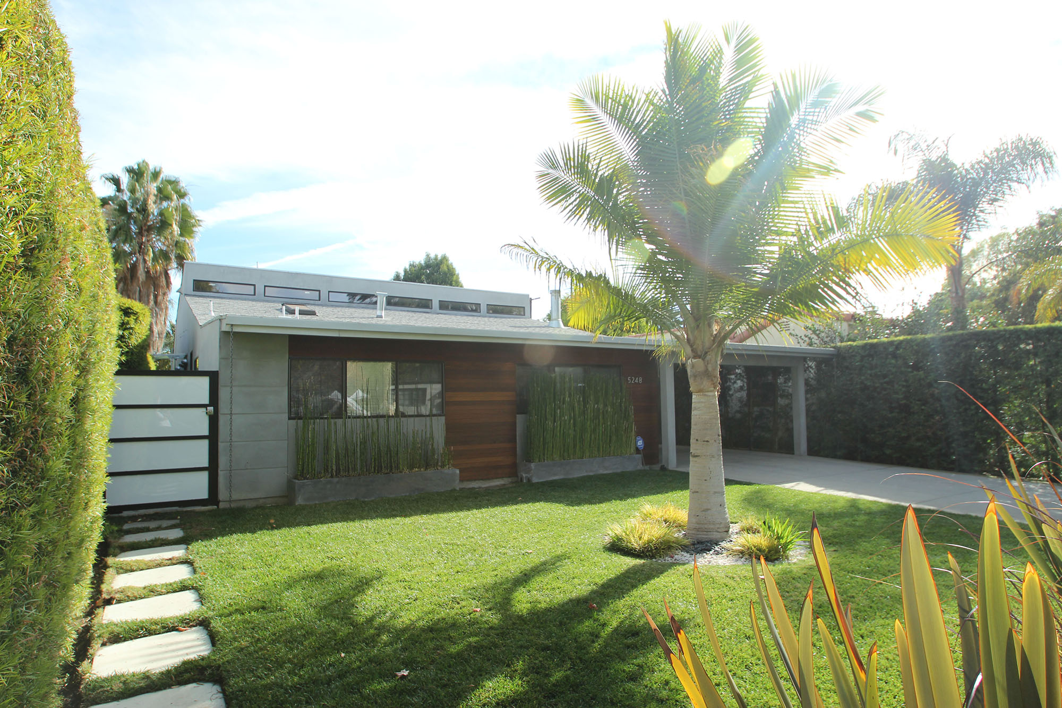
At SPAZIO LA, we strive to create unique and innovative spaces that reflect beauty and functionality ALWAYS with our clients in mind.
We'd love to help you design your dream home!
Contact us today to schedule a complimentary in-house design consultation!
