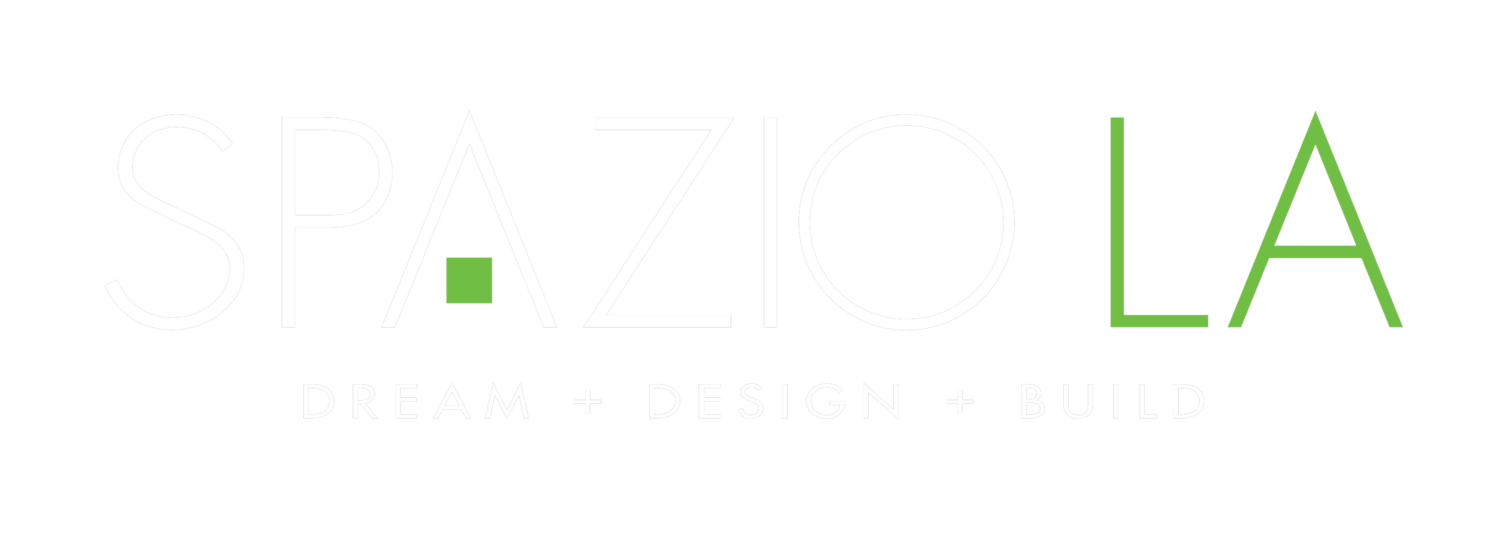Complete home remodel in East Los Angeles
We are excited to showcase this beautiful complete home remodel in East Los Angeles.
This home was completely transformed with a new open floor plan for a spacious and airy look, and features all new hardwood floors from Spazio LA Tile Gallery and custom windows and doors.
The new kitchen includes semi-custom shaker cabinets and isle cabinets in grey and white, quartz marble look countertops, textures subway tiles backsplash and all new stainless steel appliances.
Because of the limited space, the design had to functional and create smart ways to use the space. The bar area also doubles as a laundry area, with the washer and dryer strategically hidden in the new shaker cabinets, with an accent concrete tile wall, custom shelves matching the stairs handrail and led lights on the bottom of the shelves.
The new master bathroom features new porcelain tile walls, chevron wood look porcelain tile floors and Signature Hardware vanity and fixtures.
All tiles, countertops and wood flooring can be found at Spazio LA Tile Gallery.
Click below to check out the full project and before photos!
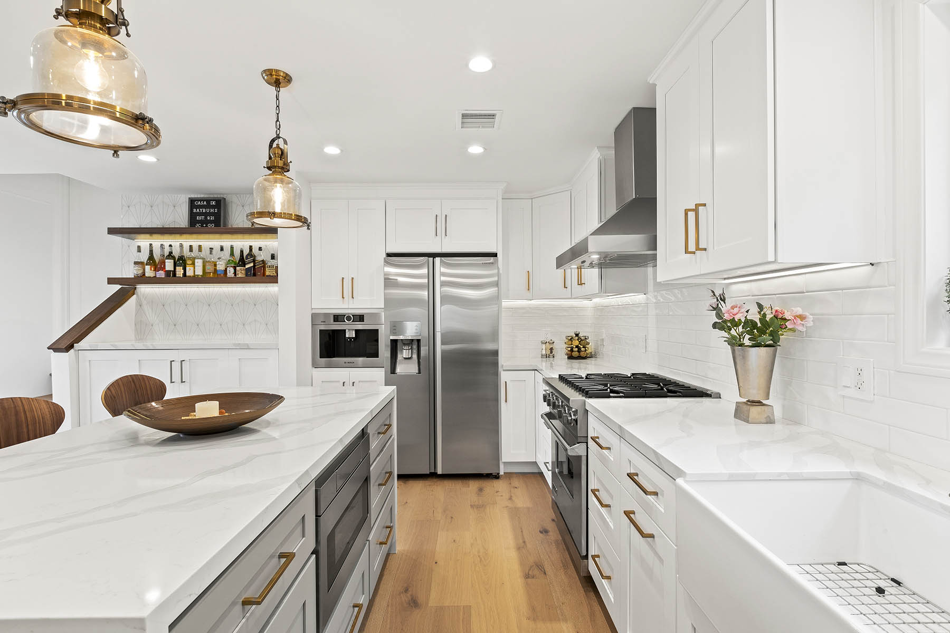
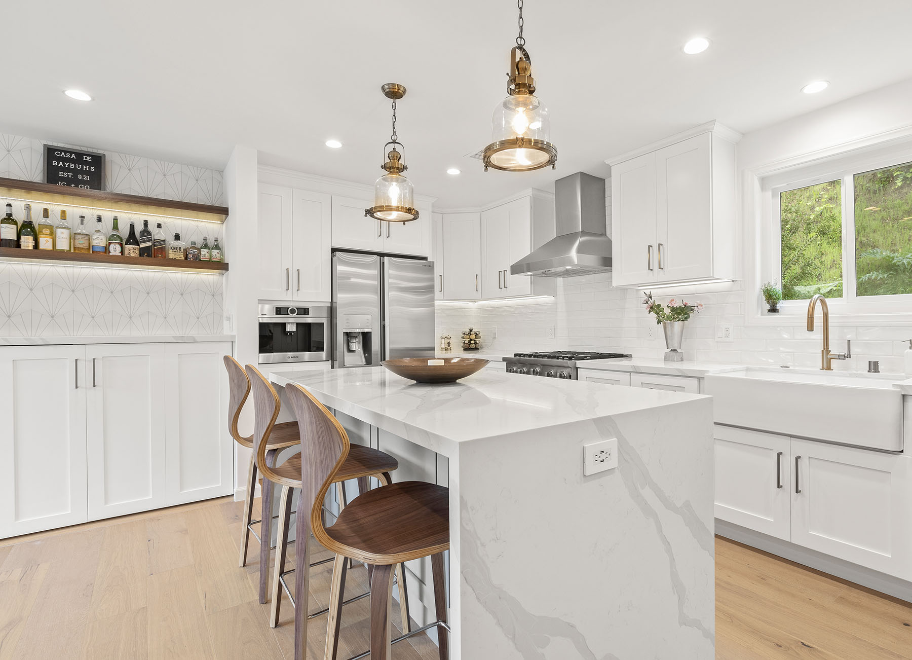

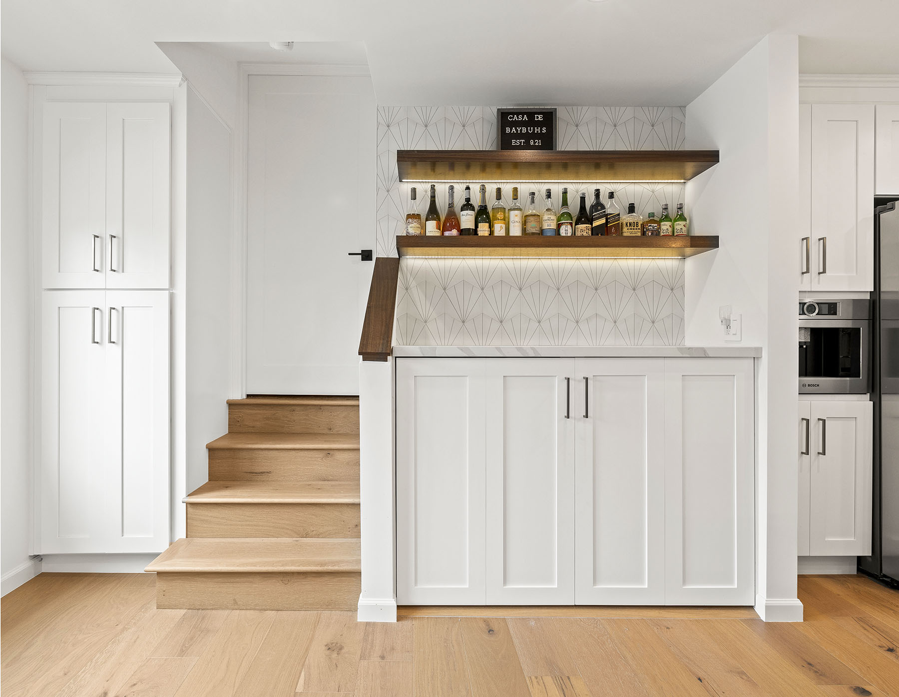
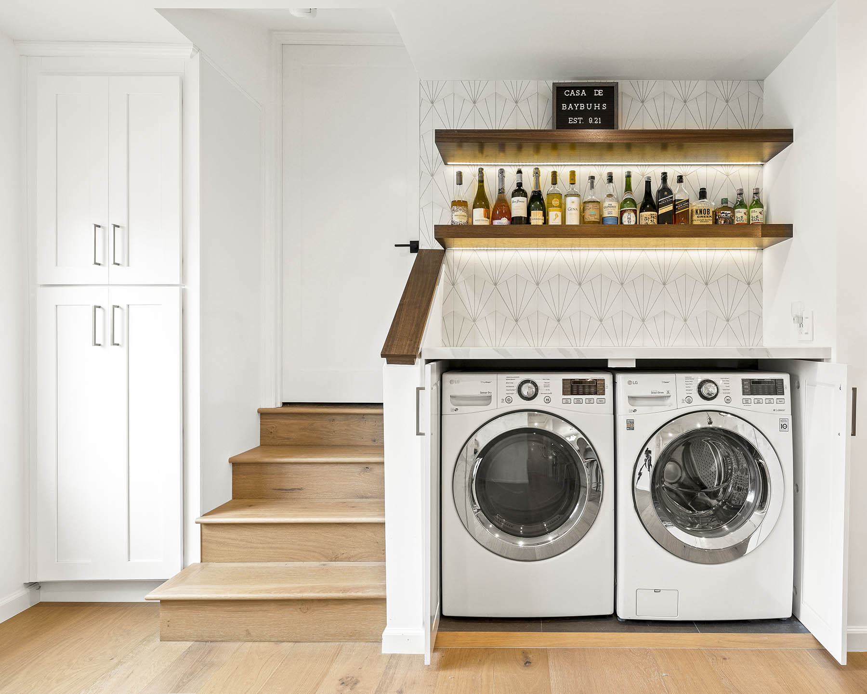
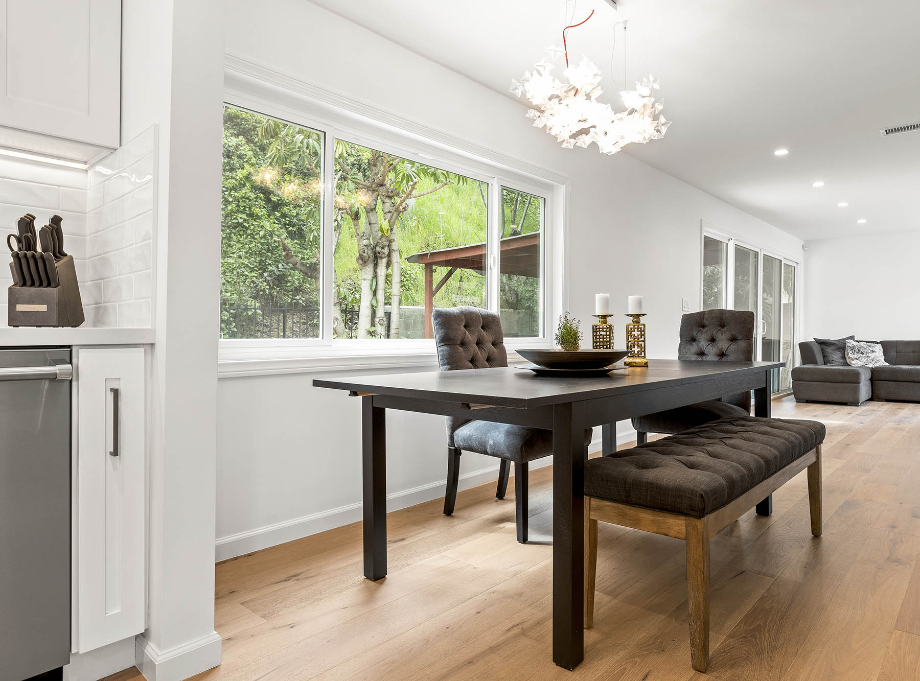
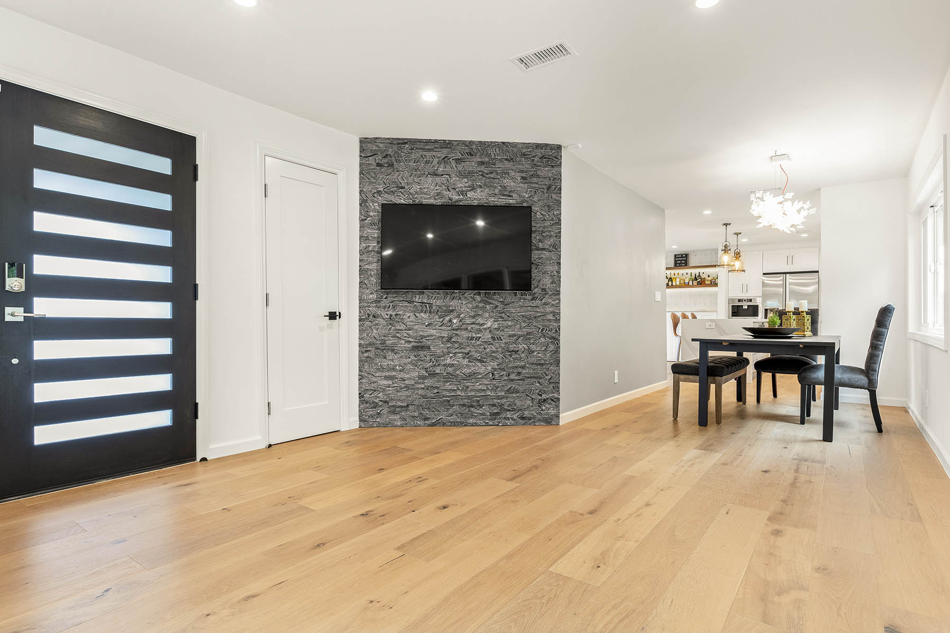
At SPAZIO LA, we strive to create unique and innovative spaces that reflect beauty and functionality ALWAYS with our clients in mind.
We would love to design and build or remodel your dream home!
Contact us today for a complimentary in-house design estimate.
