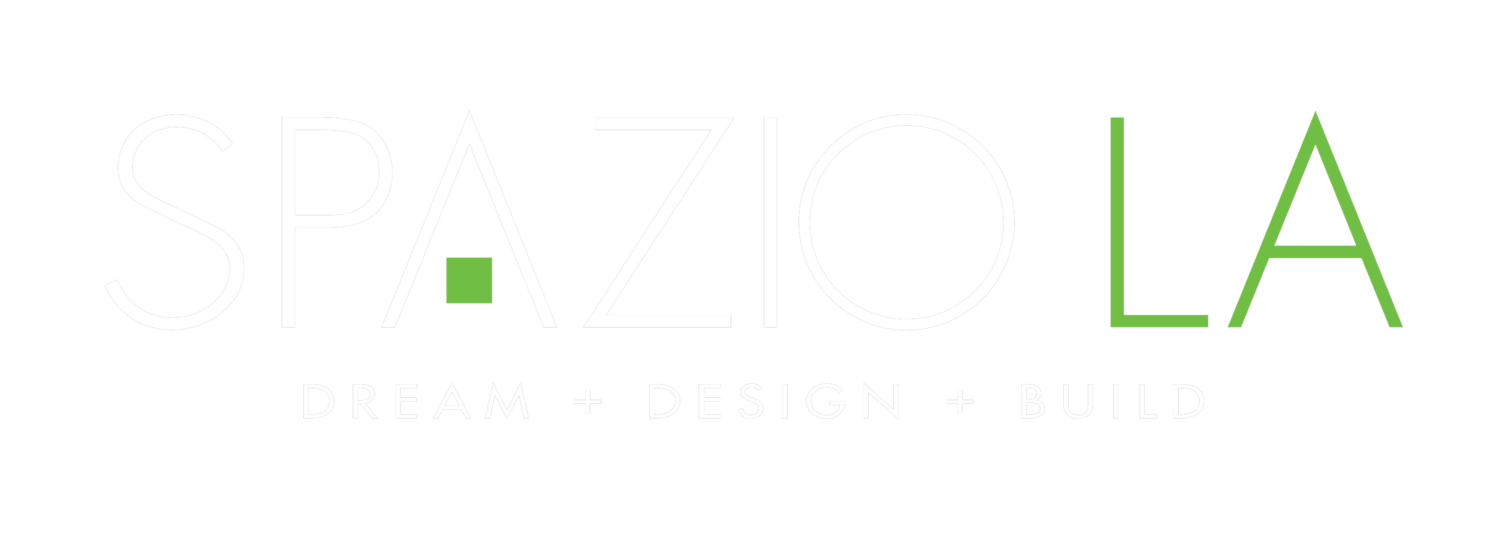Complete interior and exterior remodel in Studio City
This 1,000 sqft home in Studio City was completely transformed inside and out into a bright, modern and comfortable space. The full transformation started with new floor plans opening the kitchen, dining room and living room to create the illusion of more room and light.
New roof, windows, doors and AC system were added, and an entire wall was removed giving place to this beautiful open kitchen and dining area. A new concrete finish Venetian plaster wall was created for the brand new fireplace, and it also includes a wall mount TV and speakers.
The new open kitchen features new white shaker cabinets, Caesarstone countertops, marble chevron tiles from Spazio LA Tile Gallery and all stainless steel Jenn-air appliances. Both the master bedroom and nursery feature new custom closets, and the bathroom was completely renovated to include a custom flat panel vanity with engineered quartz countertops and beautiful patterned porcelain tiles on the floor and walls.
Click below to check out the full project and before & after.
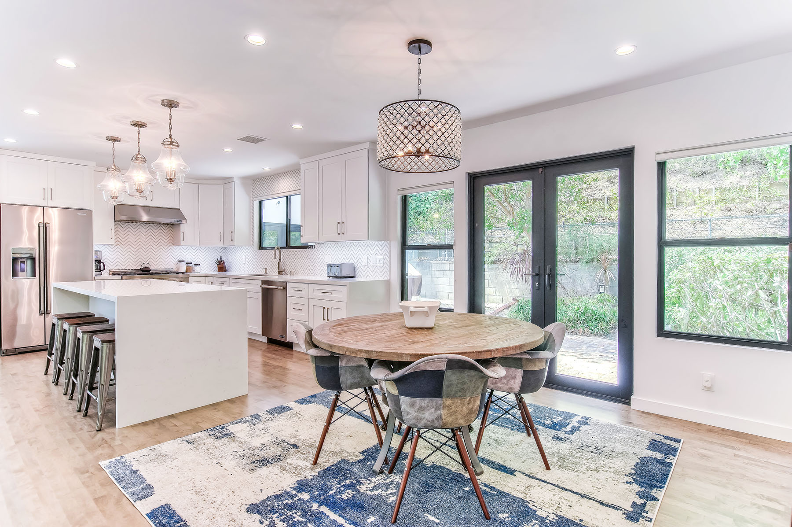
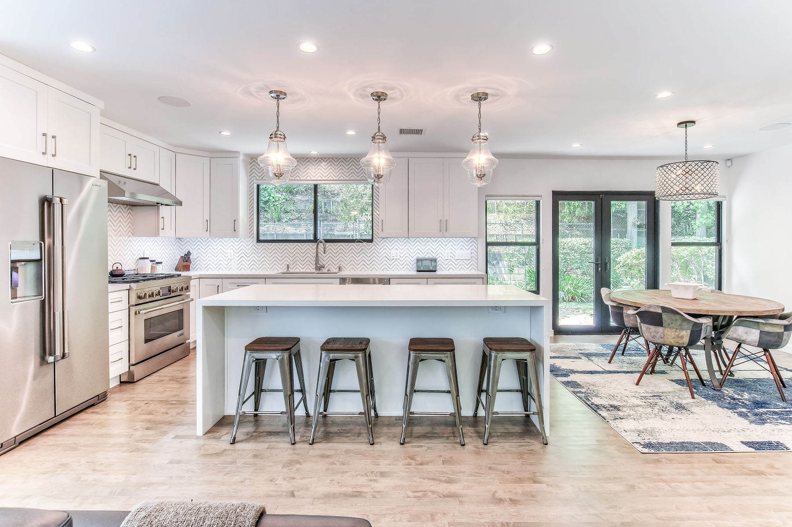
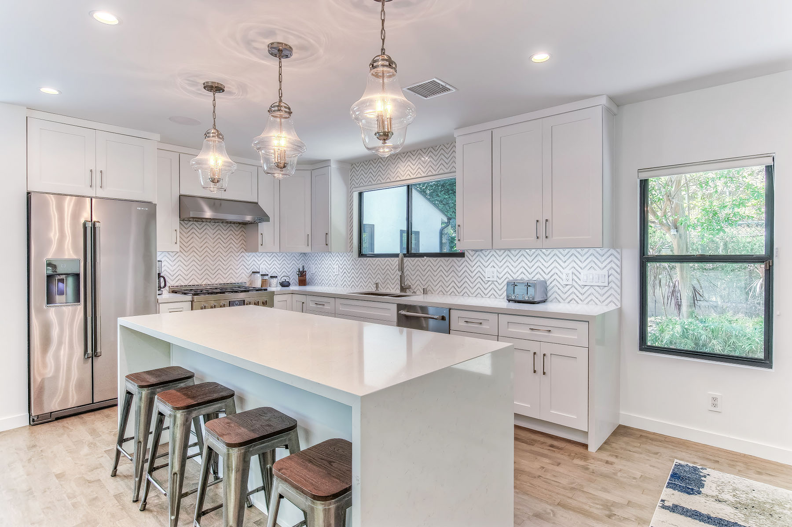
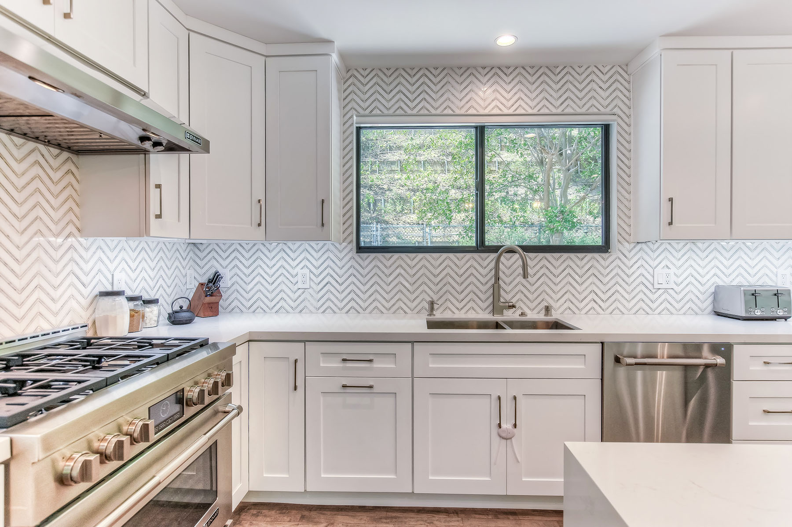
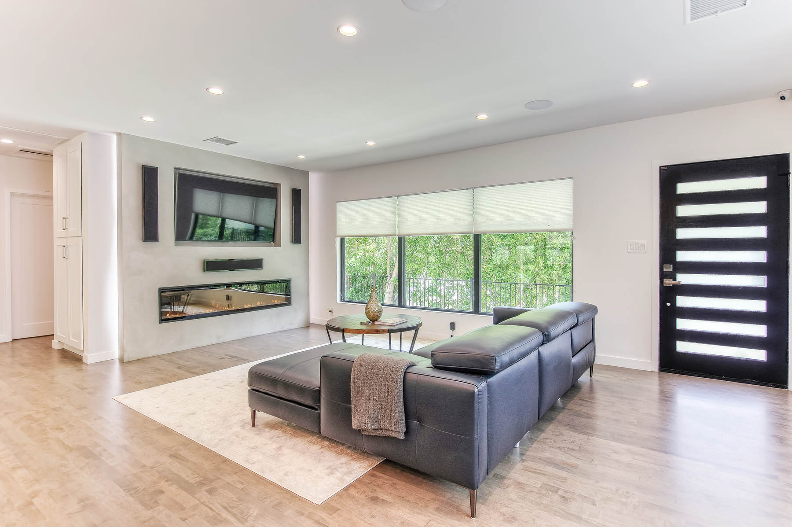

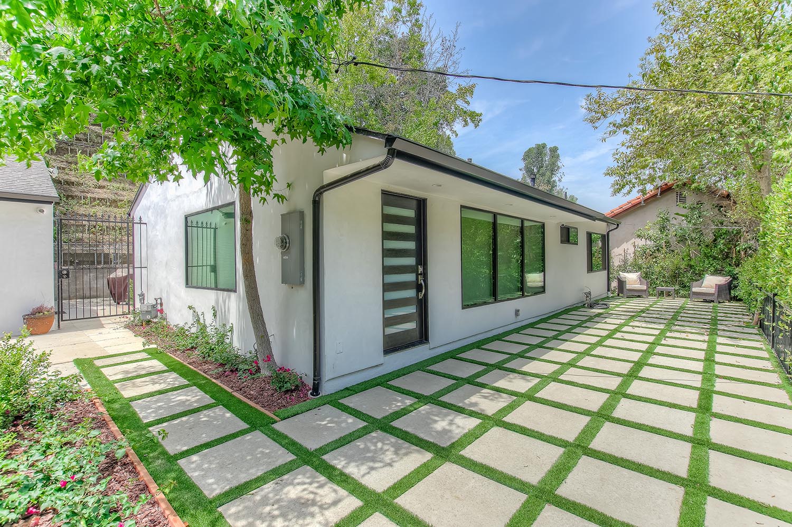
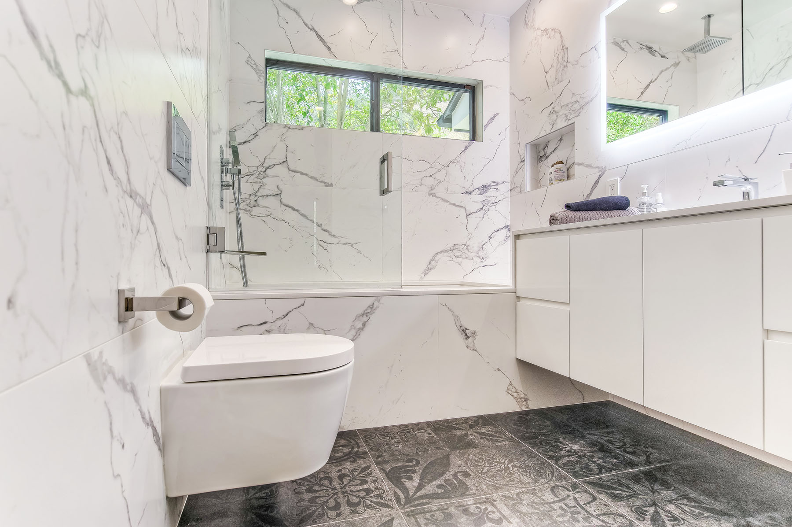
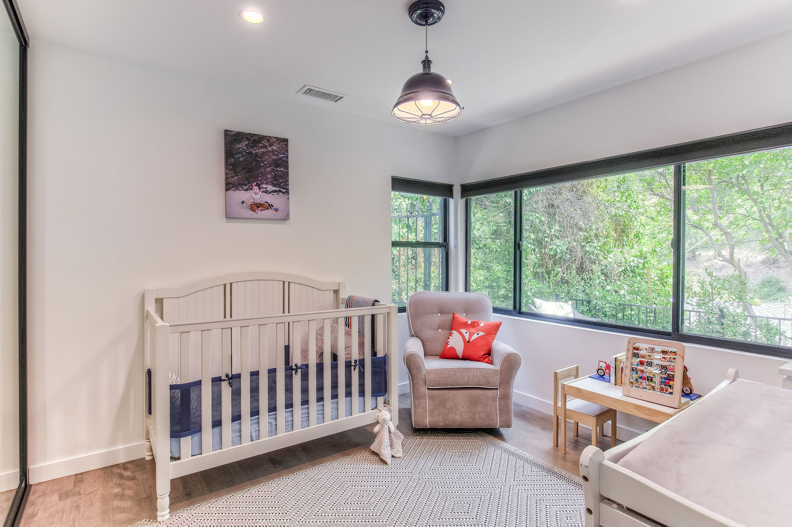
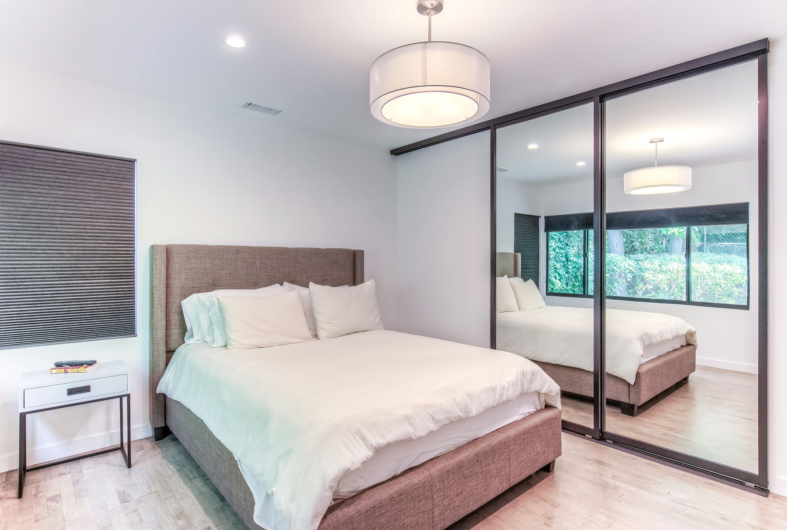
At SPAZIO LA, we strive to create unique and innovative spaces that reflect beauty and functionality ALWAYS with our clients in mind.
We would love to design and build or remodel your dream home!
Contact us today for a complimentary in-house design estimate.
