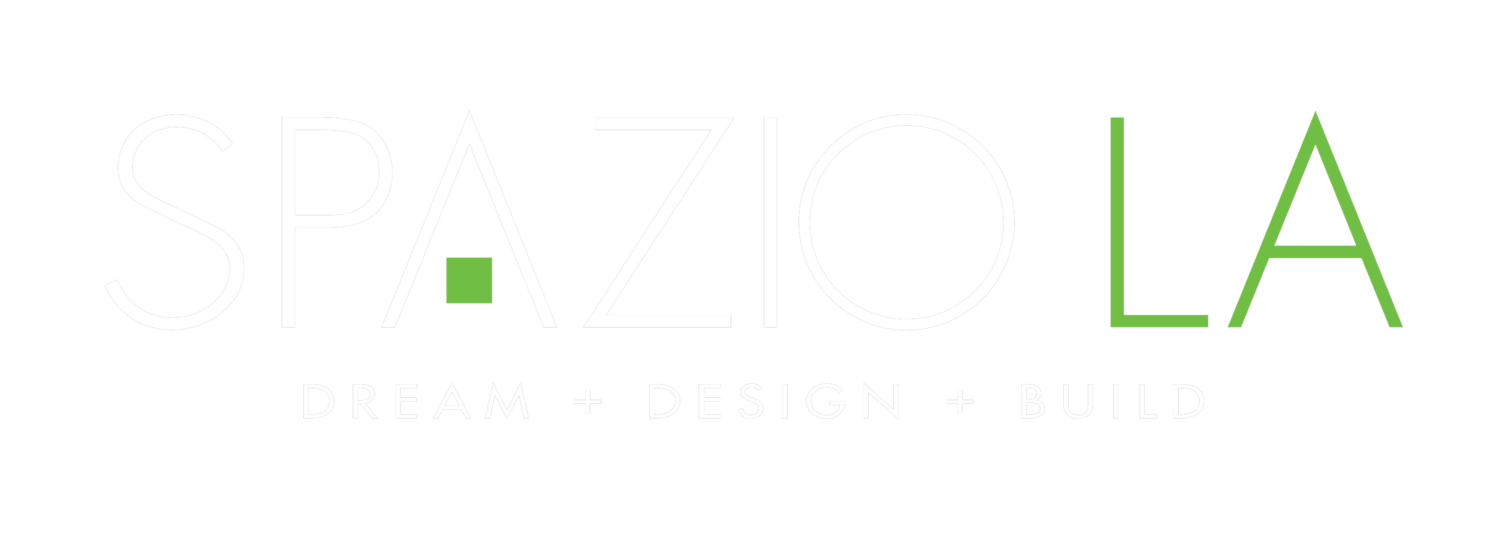Complete home remodel in Sherman Oaks
We are excited to showcase this new complete remodel project in Sherman Oaks, California. The space was completely transformed with a new open floor concept to give the kitchen, dining room and living room a spacious and bright look. Every single design detail was chosen with our clients in mind to infuse the space with personality: from the beautiful and bold warm red front door to the custom-made fireplace with Venetian plaster walls and matching kitchen and bar area.
The guest bathroom followed the kitchen and bar colors and features all white porcelain tile walls and floors with a marbled pattern. The exterior of the house was also refreshed with newly painted walls, new floorings and matching black aluminum garage doors and windows.
Click below to check out the before & after of this amazing transformation!
“Our friends and family warned us what a daunting process remodeling can be and we had none of those feelings. Like many first time home buyers, we wanted a beautiful design that was within our budget and Spazio LA truly made our dreams and visions come to life! Working with Essi was an incredible experience and he made us feel like family! From his crew down to all of the referrals he sent us, we’ve been incredibly impressed. Thank you Spazio LA, and Thank you Essi for truly making our first house into our dream home!!! We miss you already!!”
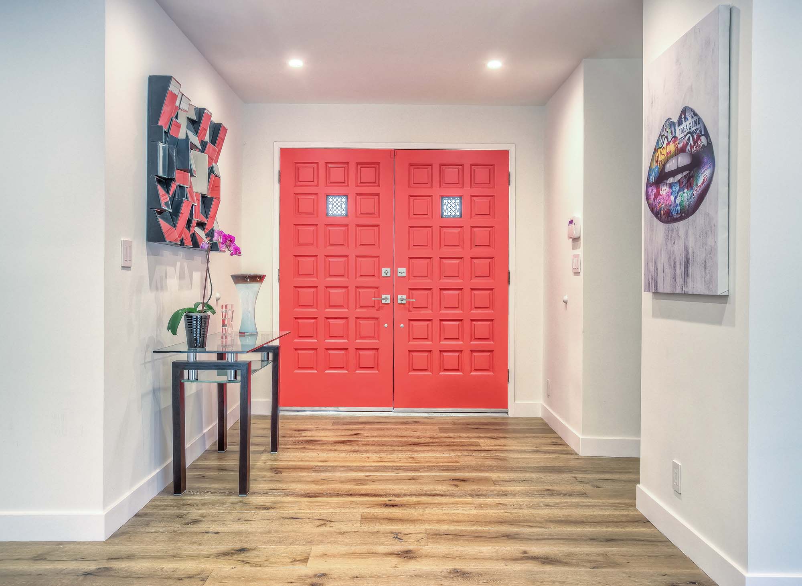
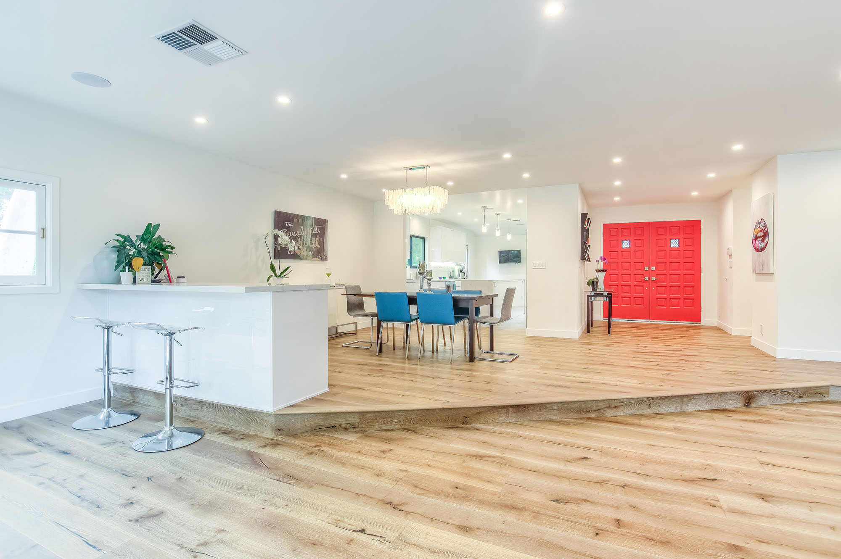
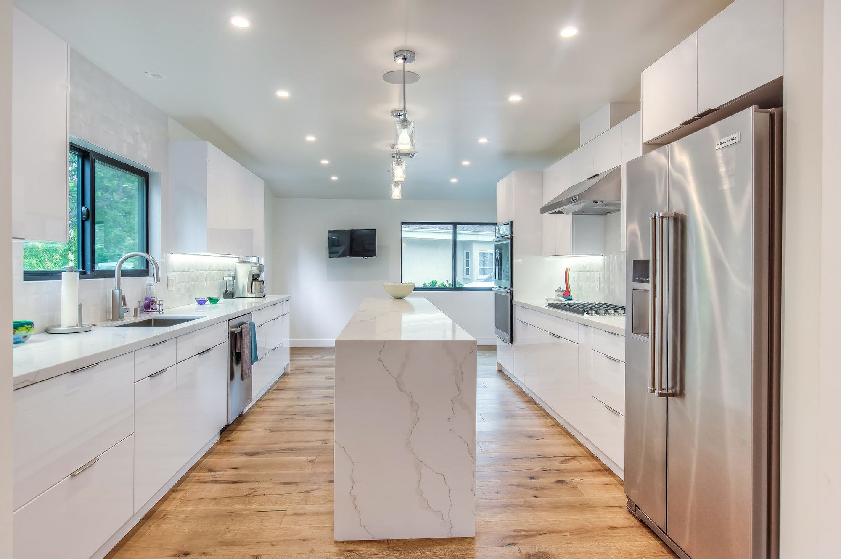
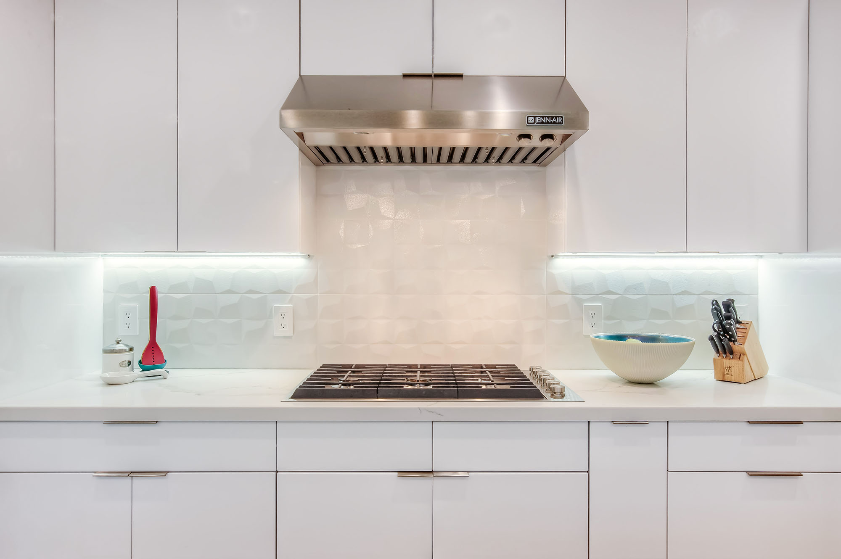
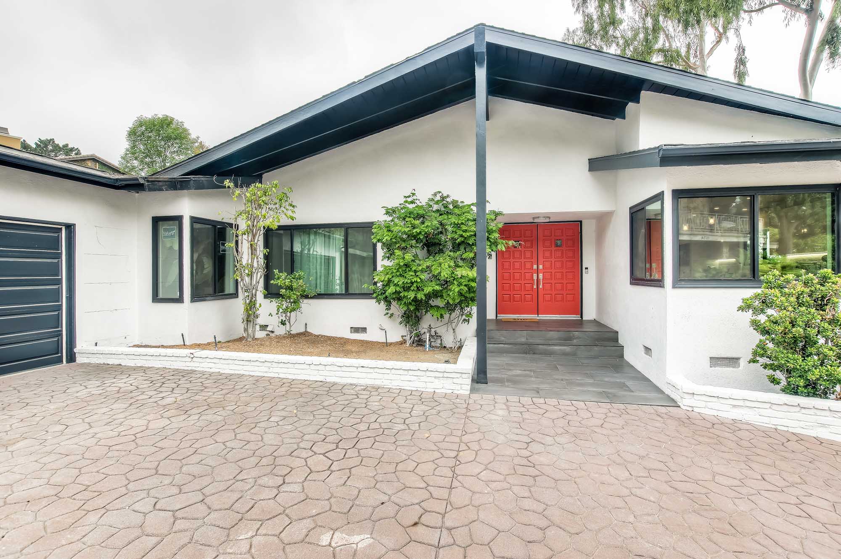
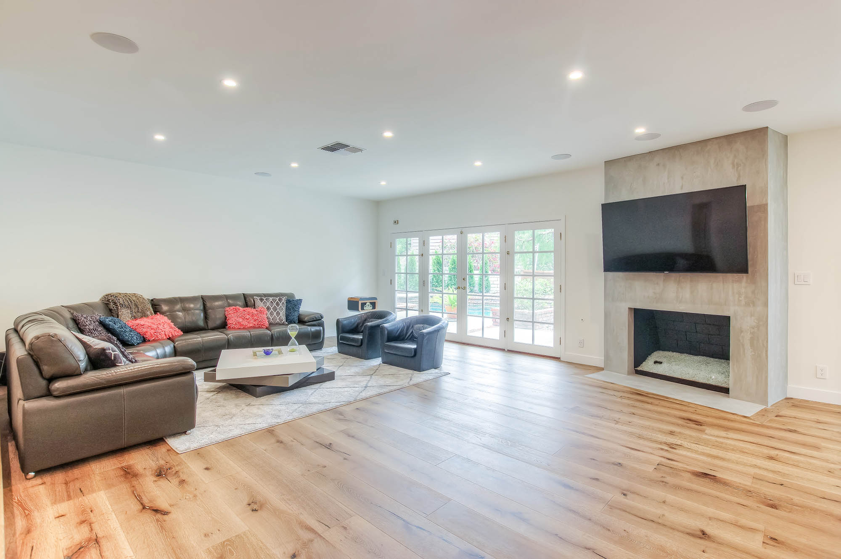
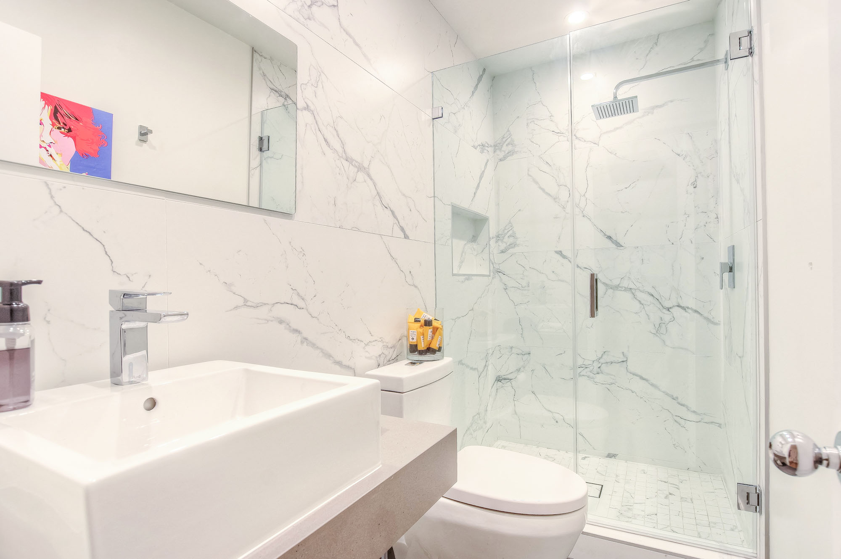
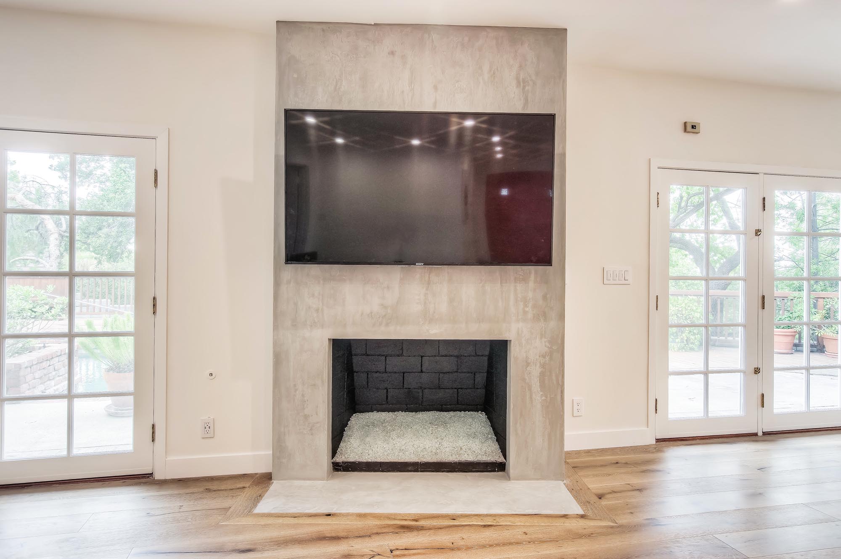
At SPAZIO LA, we strive to create unique and innovative spaces that reflect beauty and functionality ALWAYS with our clients in mind.
We would love to design and build or remodel your dream home!
Contact us today for a complimentary in-house design estimate.
